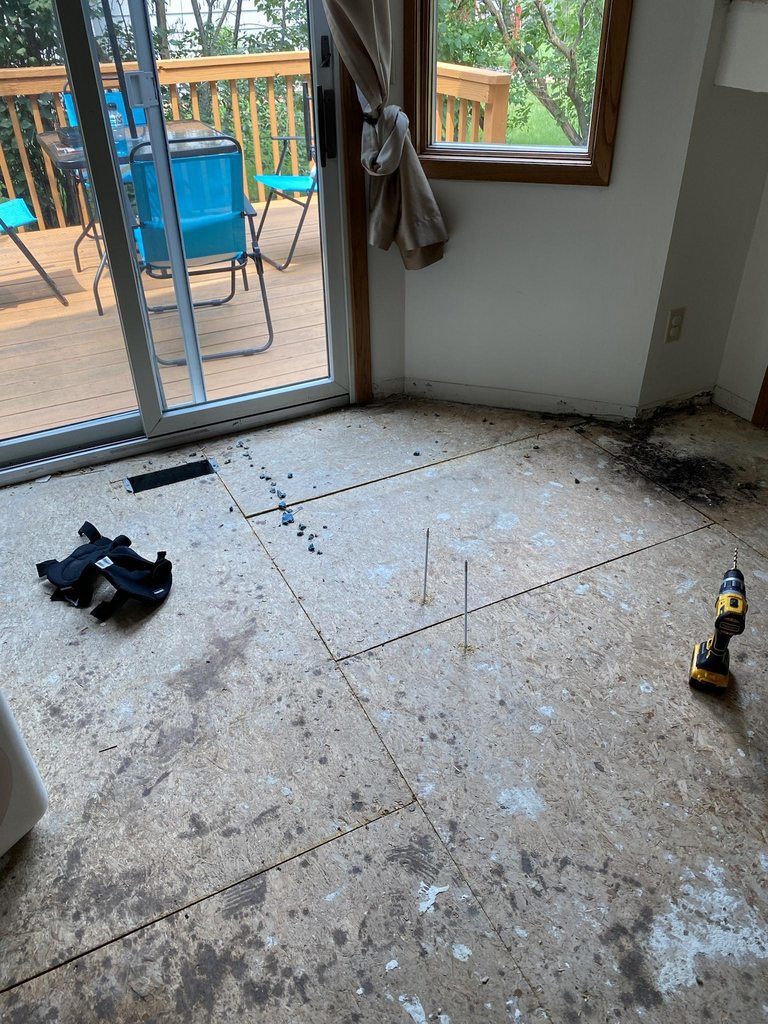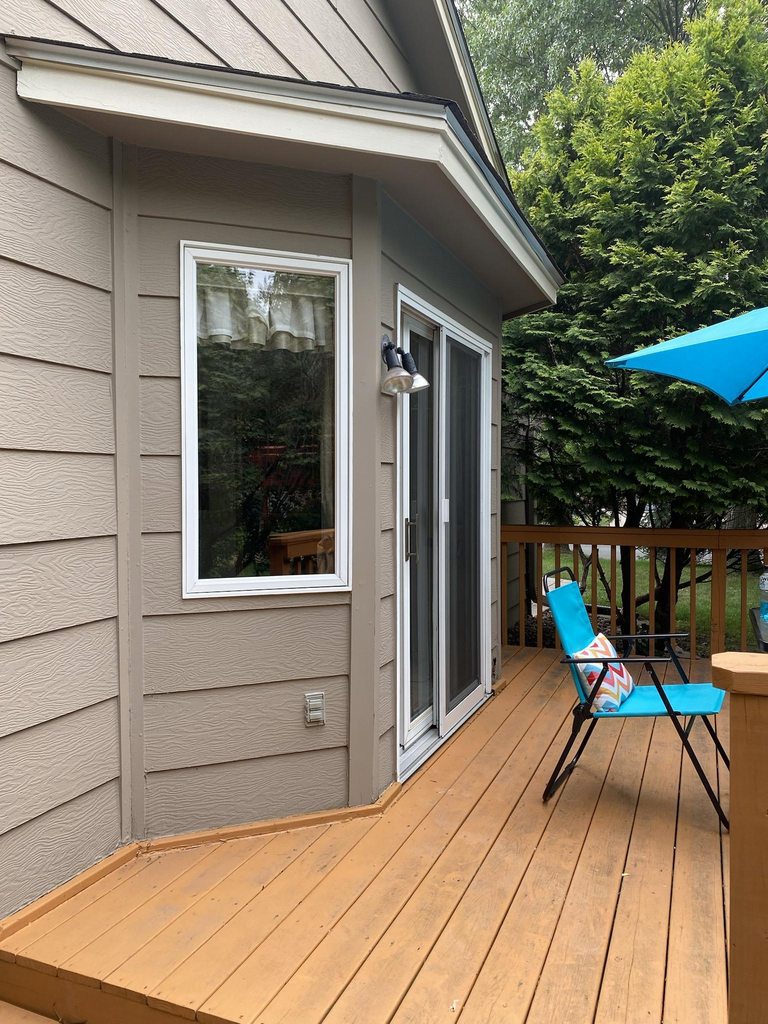Just bought a house and I’m swapping out floors. There had previously been carpet in this area, but I’m laying down LVP so I need things reasonably flat.
There is one part of this room that has a very pronounced hump, to where I could feel it through the carpet before I tore it up. I have access to a crawl space underneath it, and it looks like the joist that’s crowning up excessively is tied into a portion of the house that’s cantilevered out to a short deck.
In a simpler situation, I would just pull the subfloor and plane the joist flush with the others. But now I’m not sure if it’s humped because it’s just got a pronounced crown, or if the cantilever is cranking it up. If it’s the latter, I’m worried that planing it down would weaken it.
What’s the move here? Sister and then plane? Just plane? Put carpet back down?
Joists are 2x8 (7-1/4" actual), 16” OC, with 3/4” subfloor.
Note the deck itself is not cantilevered, just a bump out on the exterior.


