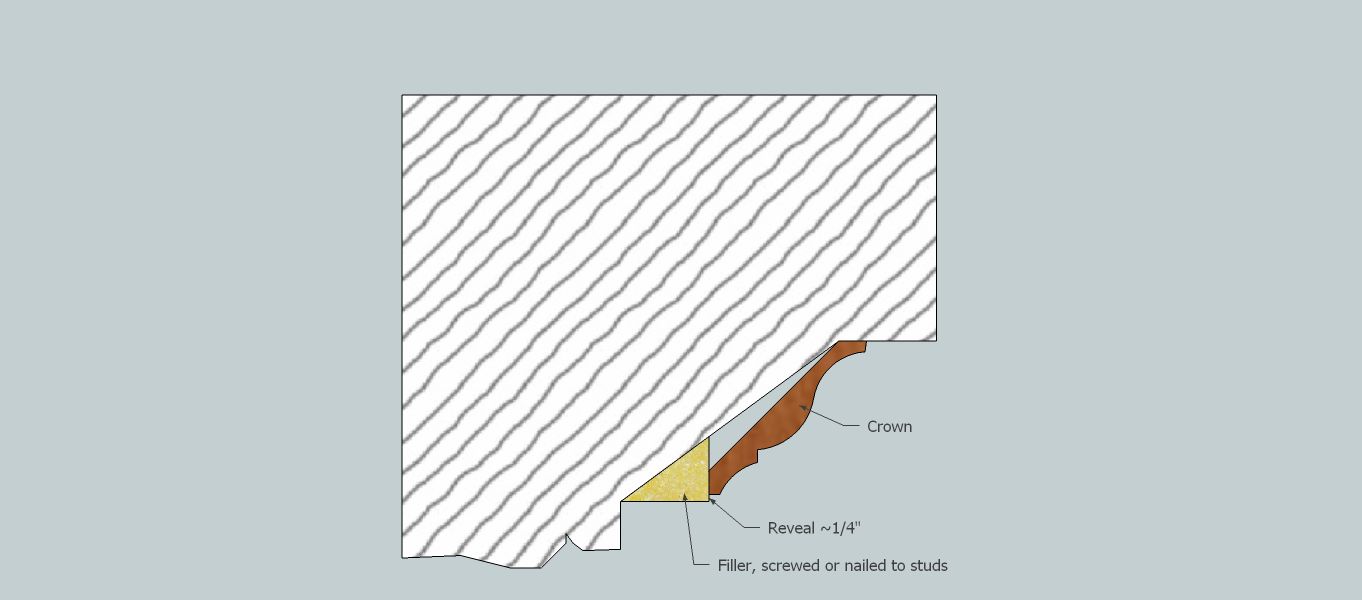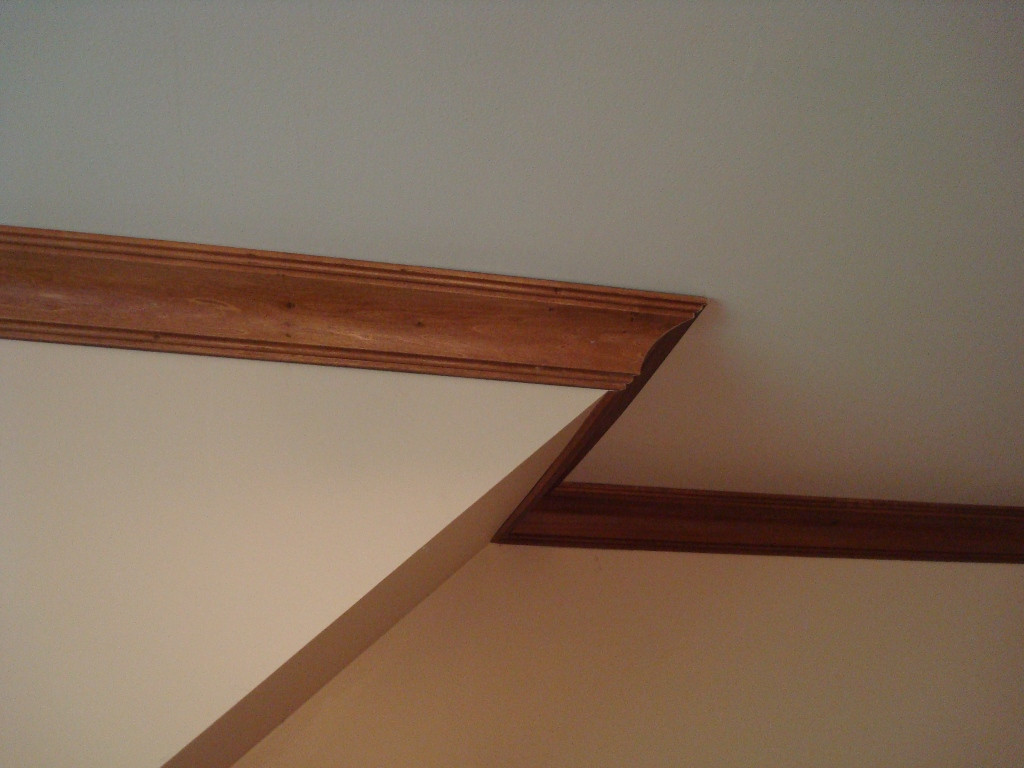We are installing crown moulding in our kitchen. The ceiling is horizontal so we haven't had much difficulty. Except for this part:

That sloped part of the wall is the underside of the staircase going to the floor above. How do we put moulding around that?
One idea would be to just put quarter round between the ceiling and the sloped part. Quarter round is what was up there before. That would at least cover the joint between the wall and the ceiling, but the sloped wall might stick out like a sore thumb.
Another would be to frame out the sloped wall so that it's vertical near the ceiling, then install crown moulding around it. But that seems like it might be kind of bulky, and a lot of work.
Any other, better ideas?



