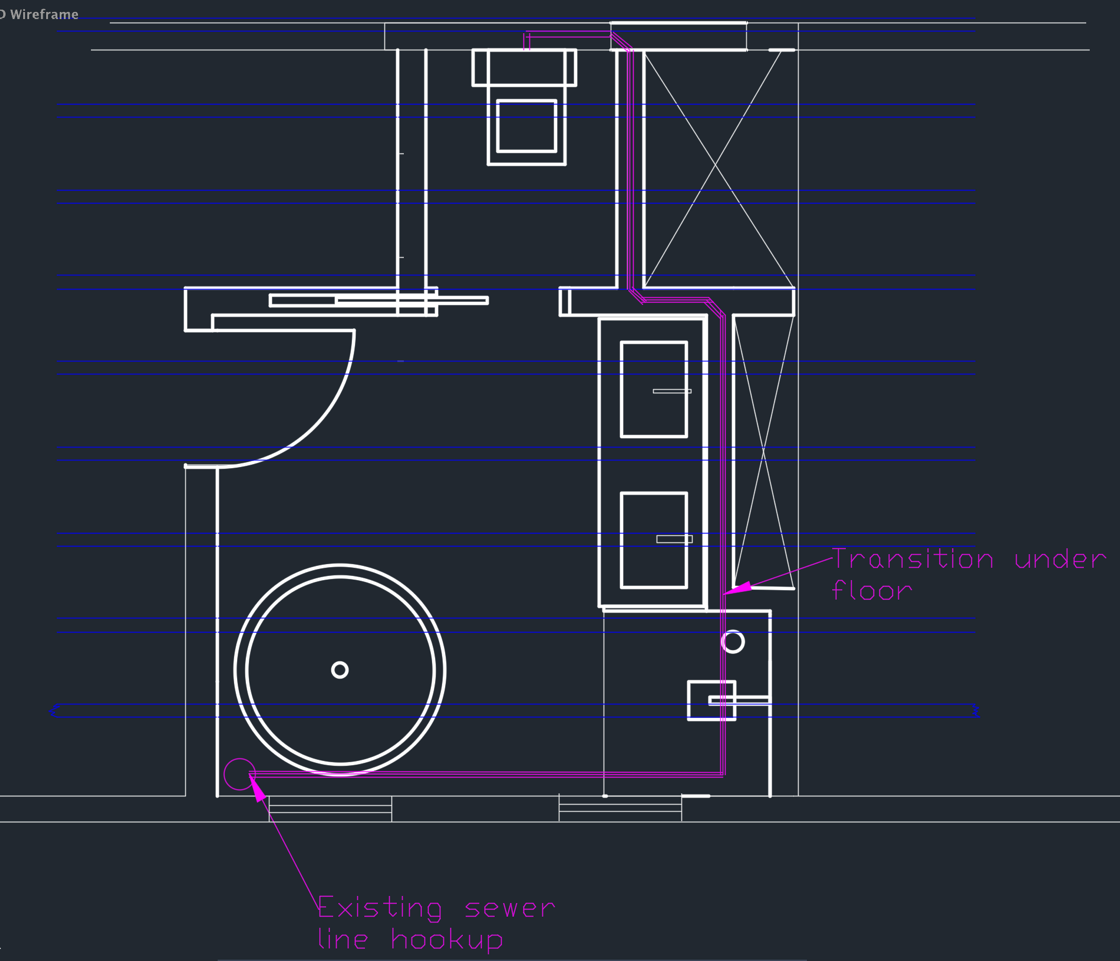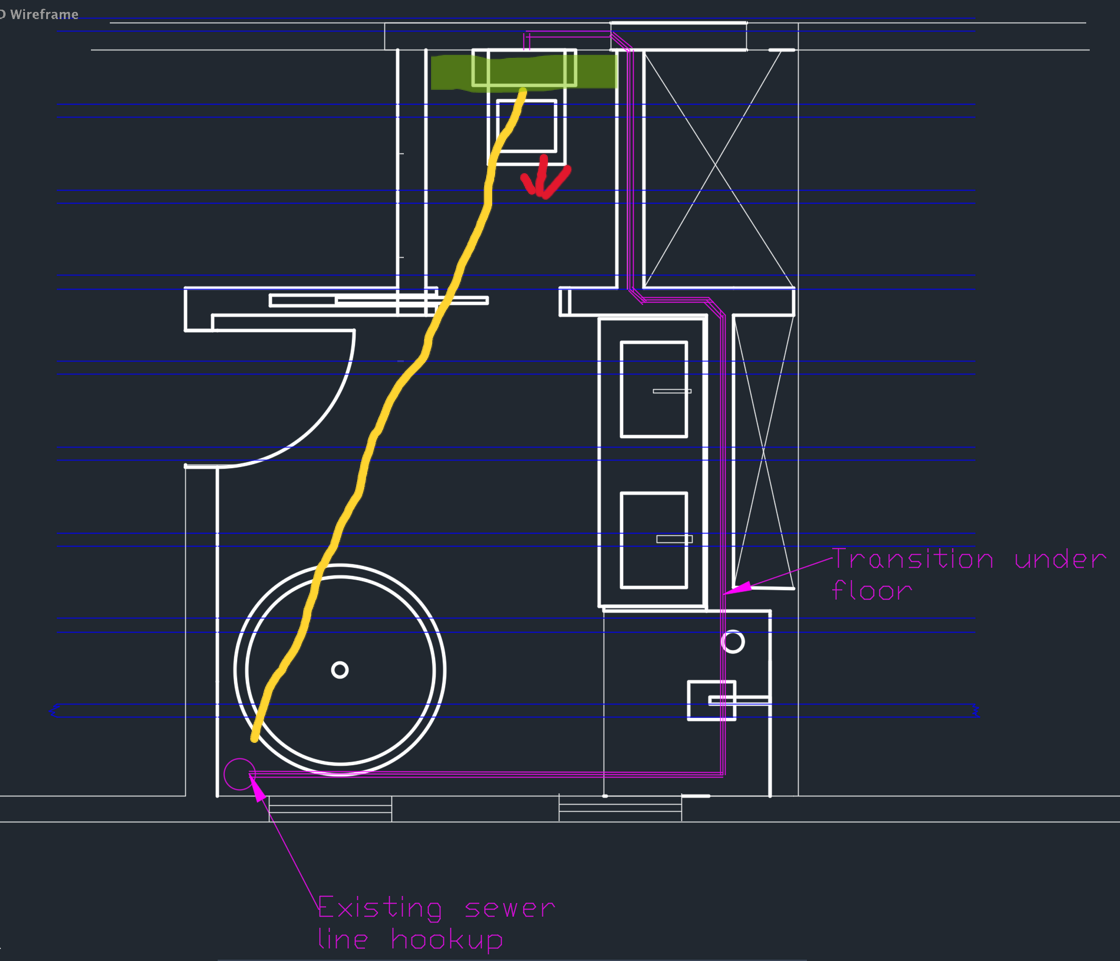I am remodeling my bathroom and have ordered this in-wall tank toilet:
The wastewater pipe hookup for this toilet is on the wall (not the floor). I need some advice on the best way to run the wastewater pipe to the existing sewer hookup.
Here are the details:
Floor joists: 12 inches high (indicated in blue in the attached screenshot)
Existing sewer hookup: Located in the southwest corner (indicated in purple in the screenshot)
Option 1: Run the pipe from the toilet inside the wall until it reaches the shower, then transition below the floor. This would require cutting 1 or 2 floor joists to route the pipe to the main hookup.
Option 2: Run the pipe from the toilet straight down through the floor, drilling 3 1/4-inch holes through each joist along the way.
My concerns:
Option 1: This route would involve one 90-degree and eight 45-degree turns. Is this a valid concern for wastewater flow and potential clogs?
Option 2: Will drilling 3 1/4-inch holes through the 12-inch joists compromise the floor's structural integrity?
Is there a better, more efficient way to handle this installation? I would greatly appreciate any advice or feedback.
Thank you!


