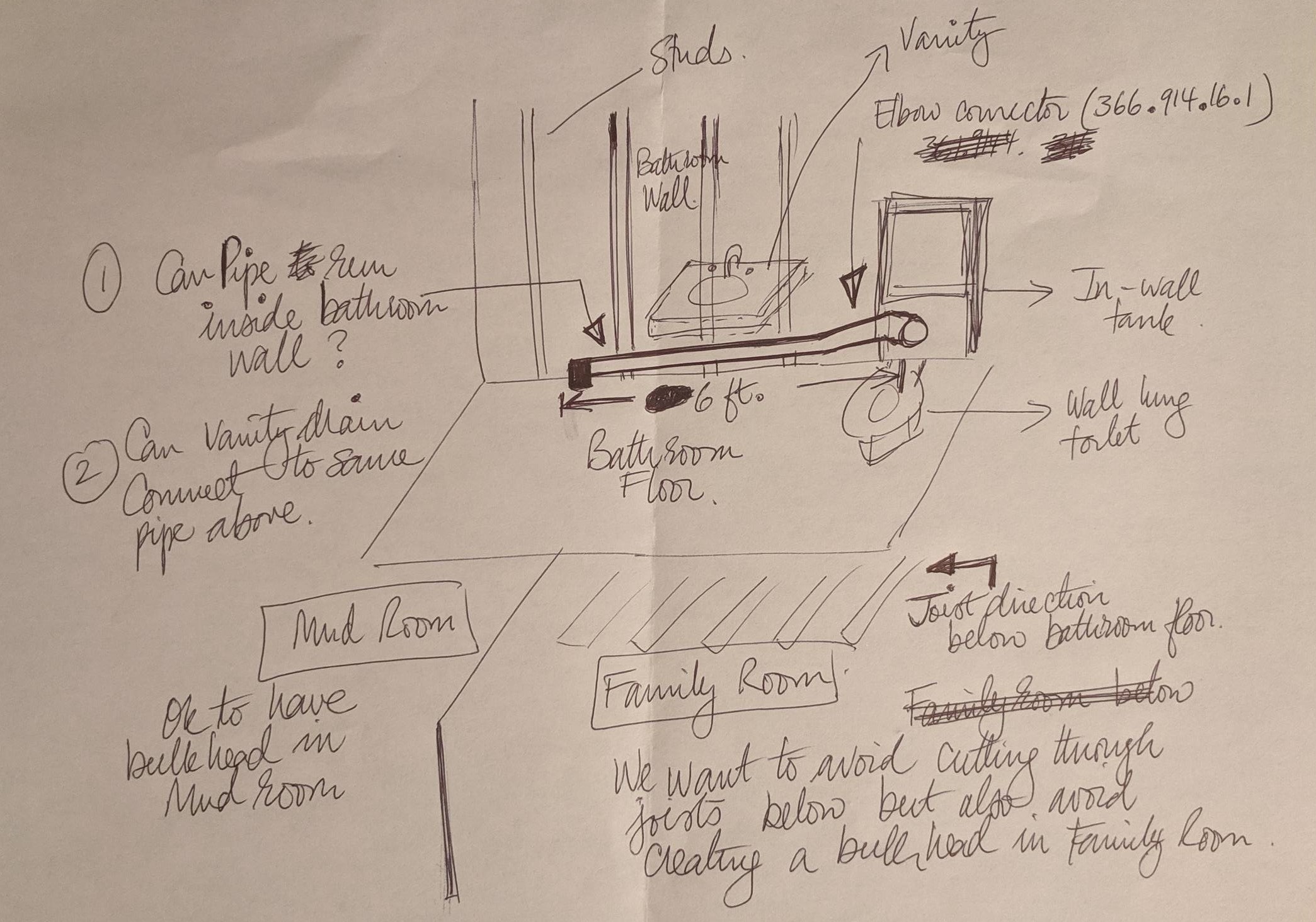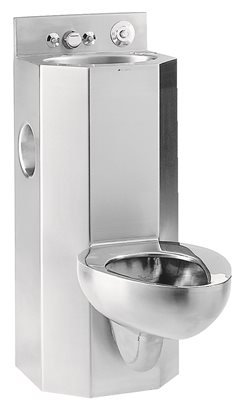Please see attached sketch for more details, but we want to avoid cutting through the joists below the bathroom and also avoid creating a bulkhead in the family room below. We are located in Toronto, Canada.
We are thinking of using a wall mount toilet with an in wall tank from Geberit. Their catalog shows an elbow connector that appears to allow you to run the toilet drain (I assume this is a 3 1/2" pipe) at an angle instead of straight down through the floor. Can we then run the drain horizontally through the bathroom wall (approx 6 ft) and then down the floor into the mud room? If 6ft is too long what is the maximum length we can run the pipe horizontally (not sure if it needs a slope along the run)?
We would also like to connect the vanity drain in the bathroom to this drain. Is that doable? There is another bathroom directly behind this one and can the drain for the vanity in that bathroom also connect to the same drain above?
Hoping the experts in the forum can provide some insights for us.
Thanks


