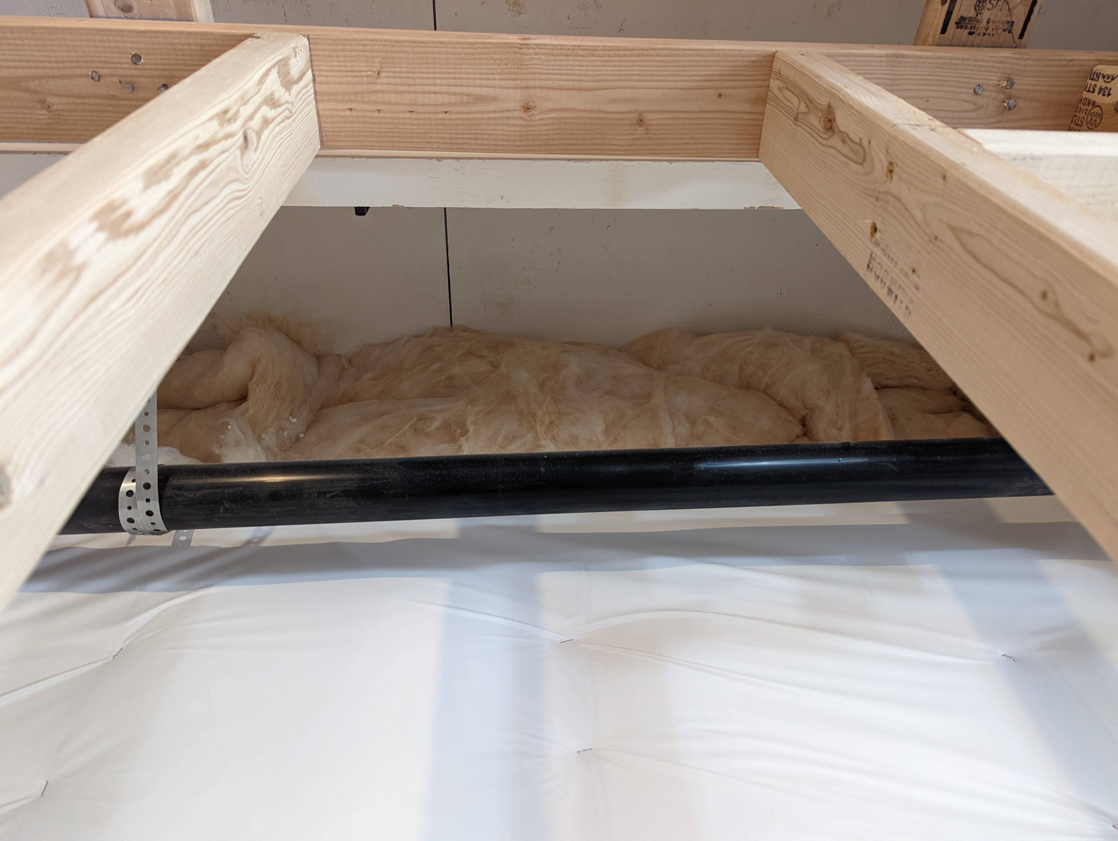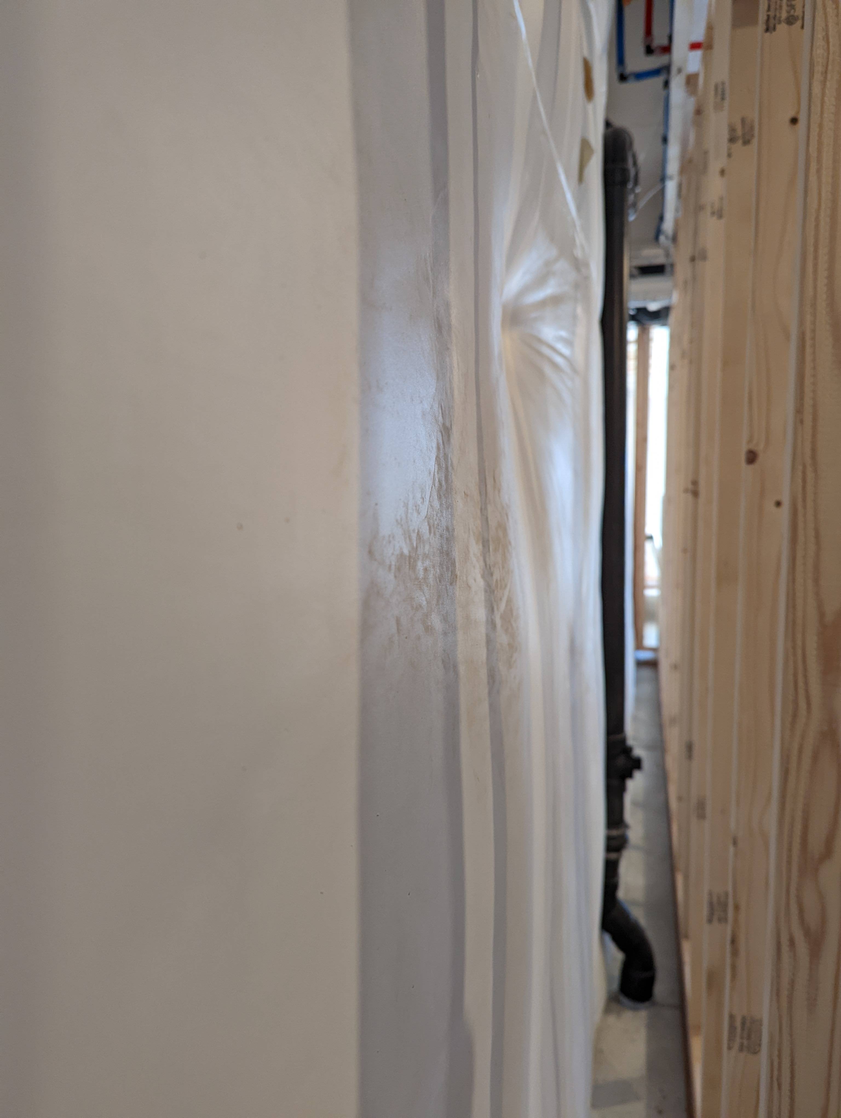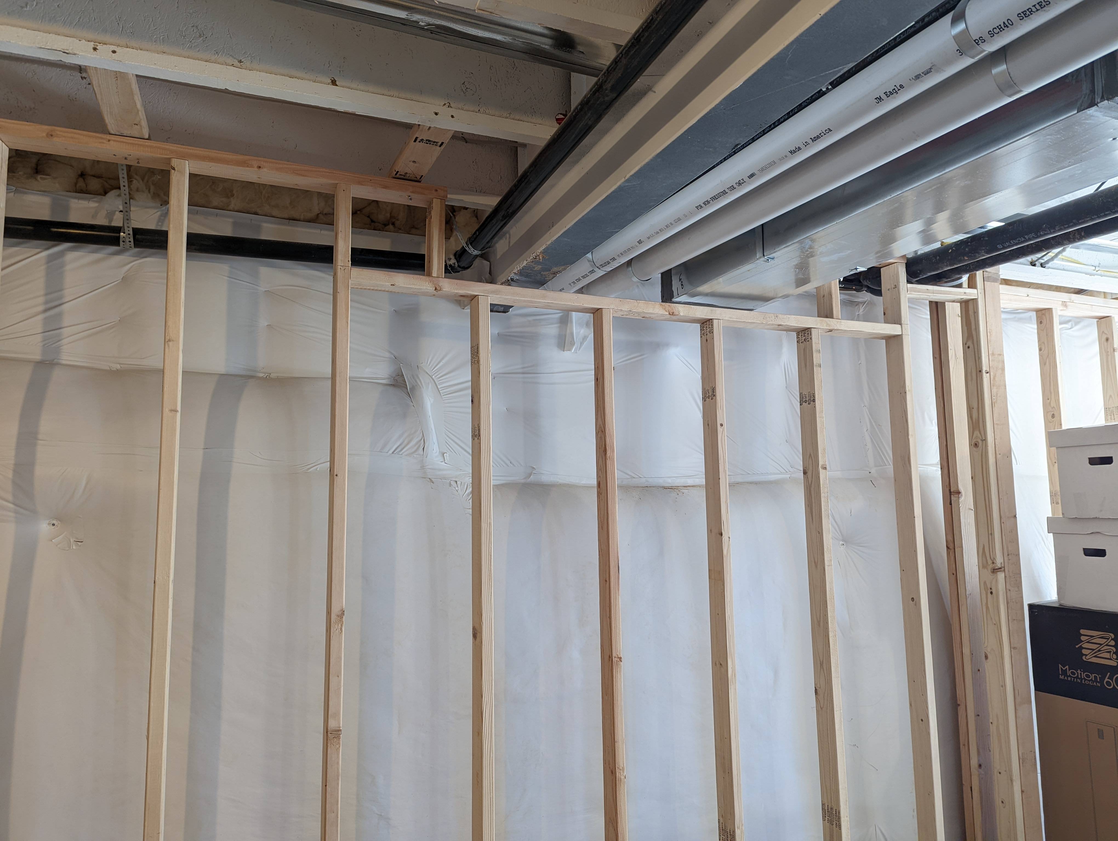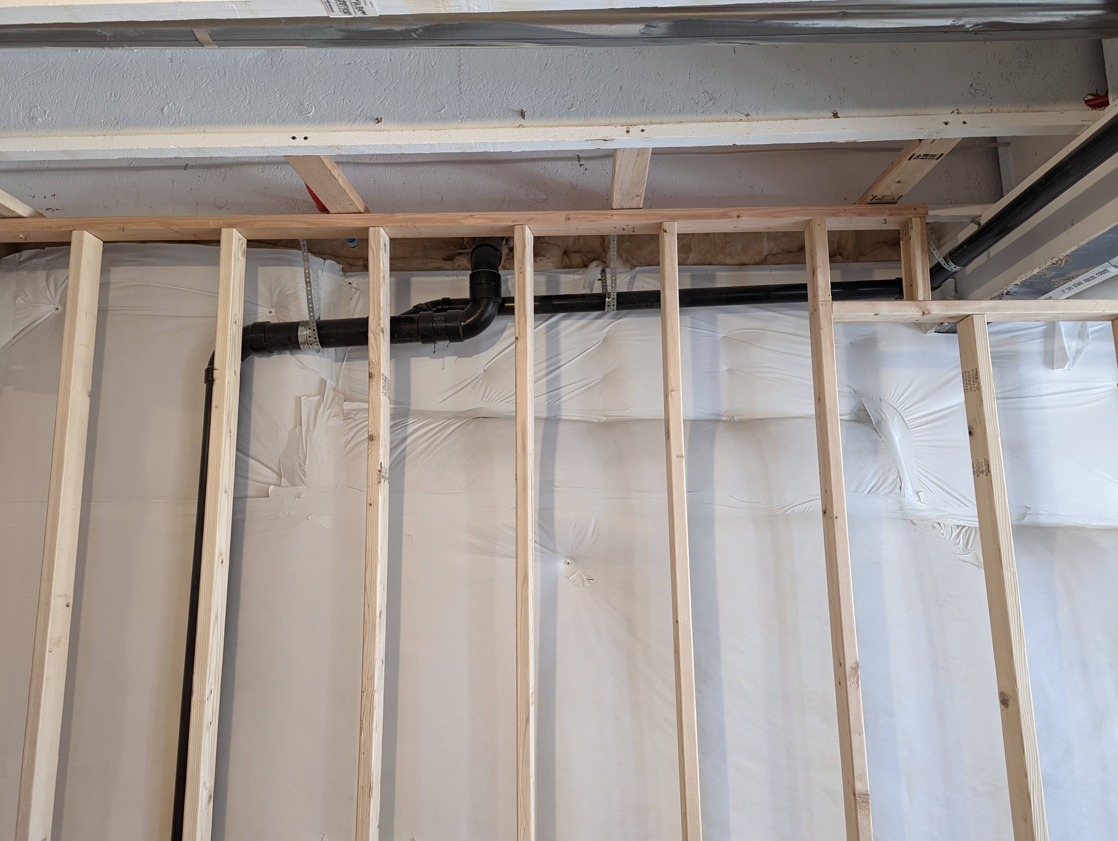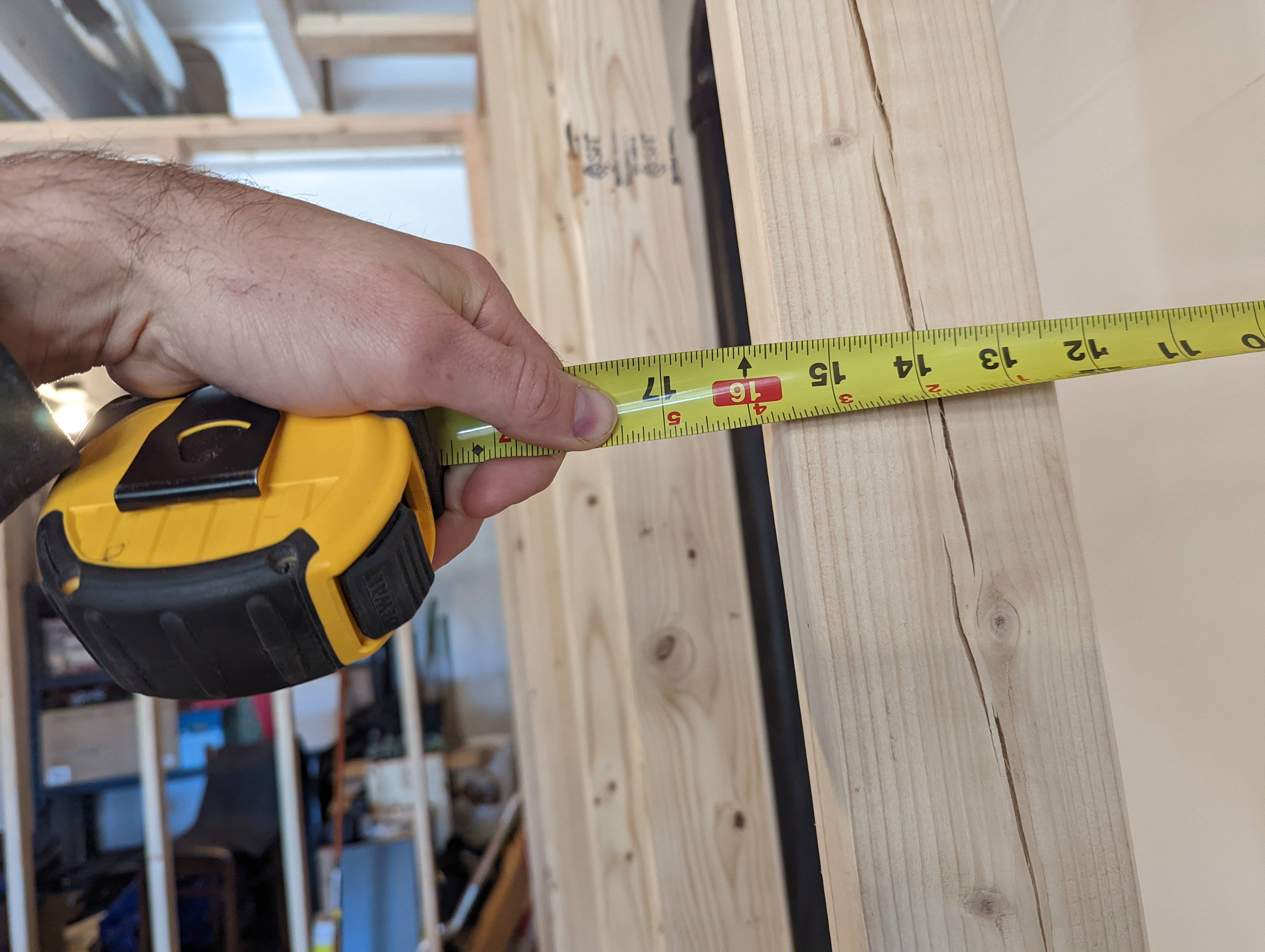I am an absolute ameteur trying to frame my basement remodeling project by myself and I've learned a lot since the start of this project, but I am worried the parts I didn't know are going to come back to haunt me now. When I first started this project, I didn't know about things like fireblocking. I also didn't know about using a blocking technique to nail 2x4 lumber directly to the foundation when you encounter overhead obstacles that would prevent you from nailing your header to joists above. Without this knowledge, I intentionally placed 90° bends in my frame to step away from the wall a few additional inches to go around some overhead obstacles. At the time, I thought little of it, but I now realize I have created a nasty air pocket behind the wall that effectively makes fireblocking a major problem.
The issue, as I see it, is the massive air cavity behind my frame, with effectively no easy way I can think of to address it other than hanging some drywall on the backside of the frame. This would be difficult because even though there's space behind the frame, it's barely enough for a small person to fit behind. Still, it's not out of the question. The other option is tearing down the original wall, removing the bend, and placing the frame a normal distance from the foundation. This has a domino effect in the sense I will have to completely redo every single wall/soffit that comes after it because it will impact the 16" OC spacing, and/or the walls that follow will end up being too short, for obvious reasons.
My area requires fireblocking to be applied in two different ways (the first is referred to as fireblocking and the second is referred to as draftstopping). The first hopes to prevent a potential fire from spreading between floors. This is typically achieved by attaching plywood to the top of your header before it gets nailed to the overhead joists. This piece of plywood extends from the outside edge of your header to the foundation. I didn't even realize fireblocking was a thing when I started this project, so I'll have to place plywood under the header and notch it out to account for the studs. This is a pain, but it's doable and that's not the part I'm worried about. I'm concerned with how to approach draftstopping. Since I've moved the frame so far away from the foundation, I've inadvertnly created a vast amount of space between the frame and the foundation. You'd typically place something like this mineral wool between studs to prevent drafts and effectively (hopefully) suffocate a potential fire before it has a chance to spread. As you can see in one of the pictures, there is 15½" of gap between the foundation and the outside of the frame, so there's no good way to fill the air gap with mineral wool unless I pile a ton of it behind the frame. Said another way, you'd typically place the mineral wool between the frames, but there's entirely too much space behind the frame for that to work. Important note, allowable fireblocking materials are outlined and they specifically prohibit blown insulation.
I have attached some pictures I hope can help explain what 1,000 words are otherwise incapable of explaining. How bad did I mess up? Is rebuilding from scratch my best/easiest option?
If anybody is curious about the bottom, the basement walls are floated.
Edit: I'm glad everybody got a laugh out of design decision I made, but two important facts that have been overlooked here are 1) the pipe I went around is thicker than a single piece of 2x4 lumber 2) the basement walls are floated, so the frame won't be supported by the bottom plate.

