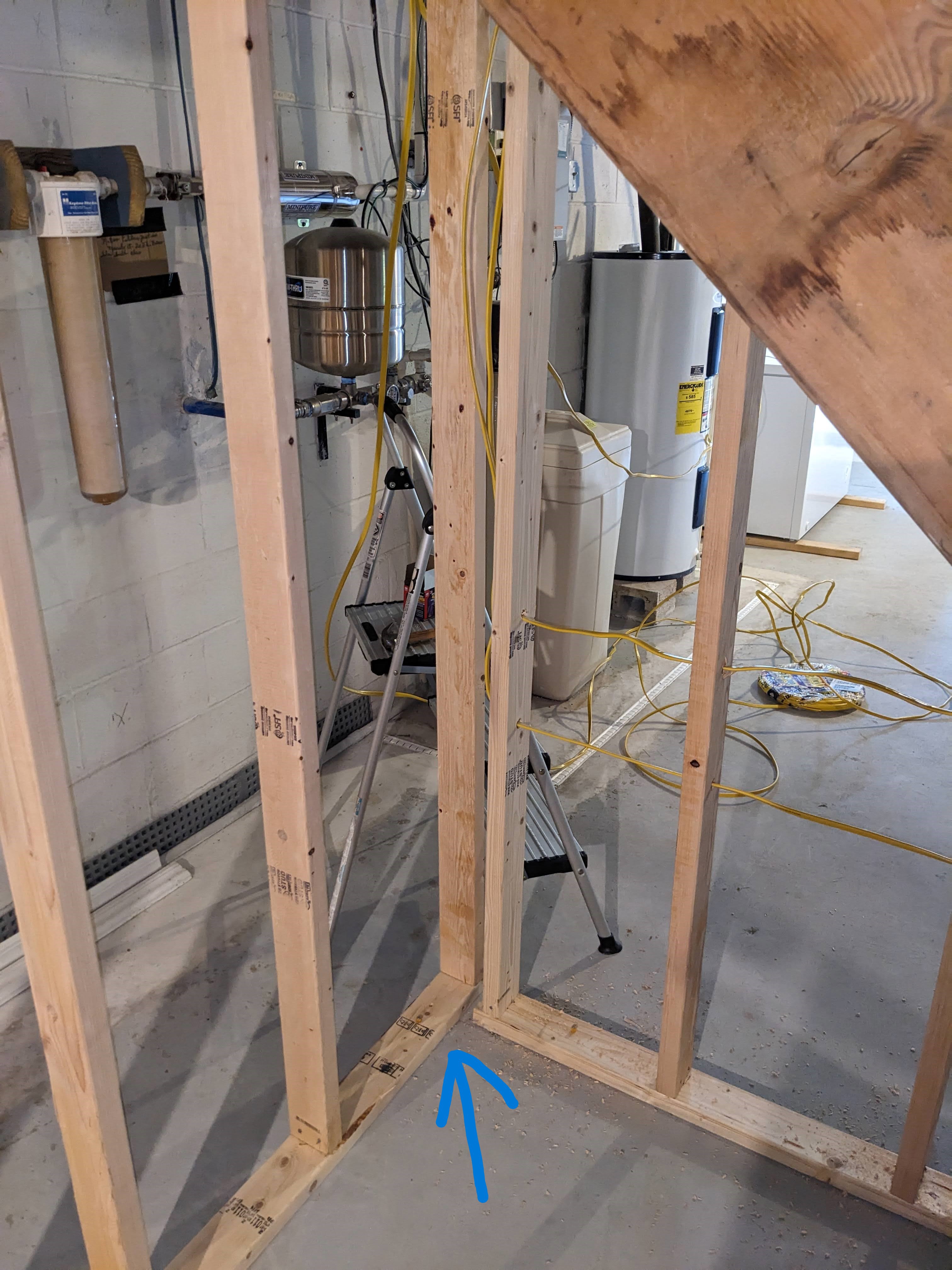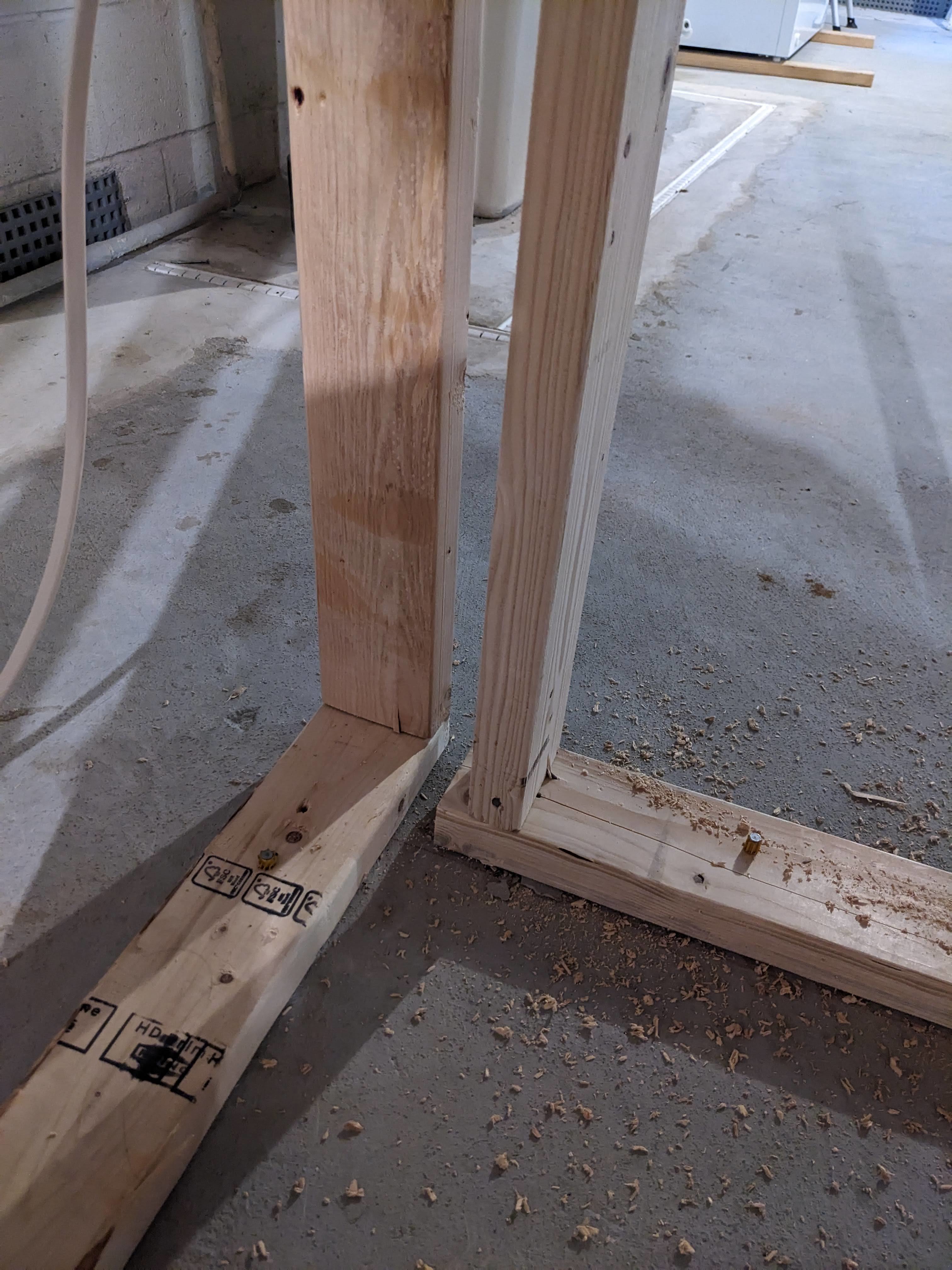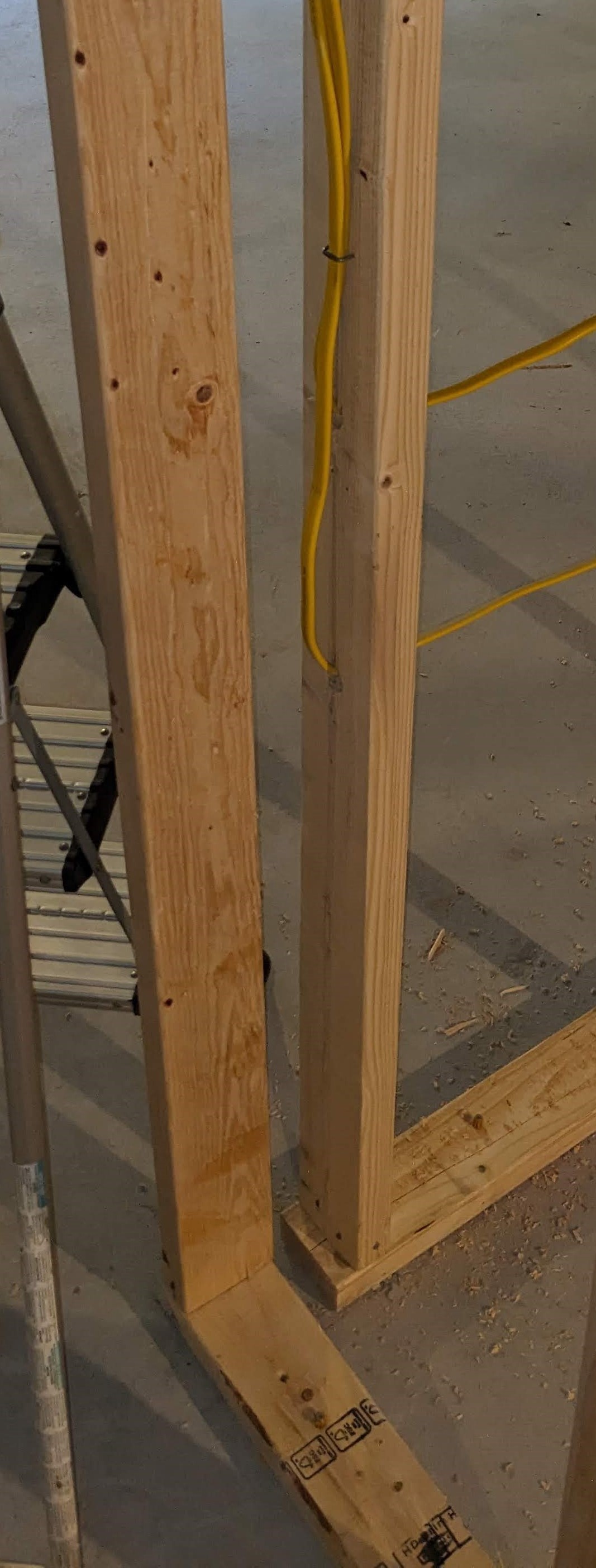Context: Contractors framed out half a basement for basic finishing (insulated walls and electrical to make the space retain more winter heat and be more usable). Basement is dry now, after significant drainage upgrades (full wrap-around interior french drains, 2 sump pits + pumps). Plan is to put up sheetrock on interior of finished space, exterior is unfinished and we'll be slower to put a wall up (may just be plywood or wood paneling).
Framing is done and I'm roughing in wiring, but before I finalize that, there is a corner in the framing that I'm unsure about. Here's what I'm looking at:
 Blue arrow points to the gap between bottom plates.
Blue arrow points to the gap between bottom plates.
Here's a zoom in of that gap (don't mind the borehole sawdust):

From another angle, highlighting the most immediate issue with that gap: how will drywall connect to studs at that corner?

This might've been motivated by some wackiness with the existing stair case the framers worked around. They were running the walls exactly parallel or perpendicular to the concrete block walls (at least 1" off those concrete walls), but for this interior wall alongside the stairwell, they found the stairs were not exactly parallel with the concrete walls. They framed so to leave a gap between studs and stairs to slide drywall in between.
When I look at this, it's unclear to me how drywall will attach at that corner, and it makes me wonder if the gap between bottom plates matters for any reason (for example, I figure it's best not to insulate down to concrete but instead rest batts on wood).
This has me wondering about workmanship quality but I'm too inexperienced to judge. To get this ready for insulation and drywall, should any additional wood be added? Blocking up and down the stud cavity to the left in the first photo, to give anchor points to drywall? Or add an entire new corner stud to that cavity so there's a nice drywall anchor point with 90-degrees (and a small gap) between studs? And what about the gap between bottom plates, is it needed/sufficient to add a block of wood in there to hold up insulation?
