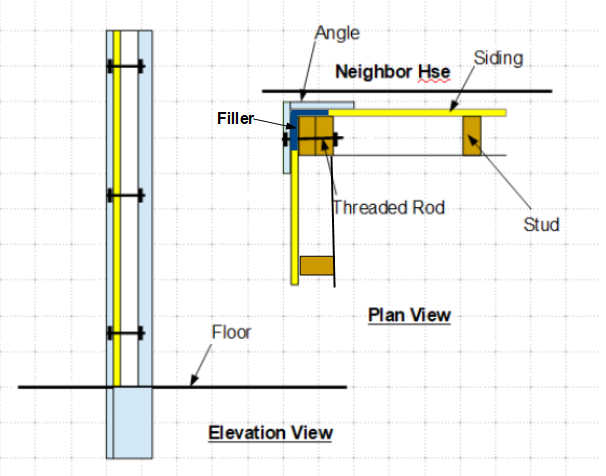Use vinyl siding, build the two walls, stand the one with corner trim in place then stand and slide the other "mating" to the corner trim; end product looks like this (if you elect to pass on wrb). Sheath with zip wall, or with standard OSB and wrb to the face if you so please, install siding with corner trim choosing one side or the other for the trim to go on, build the other wall through siding with sheathing running by as it should (if you use OSB the material practically can't bow, so I don't consider the lack of face nailing a concern with any warrant). Hold your nailing back from the edge a good six inches on the siding on the wall without the corner.
If you don't want to pay for sheathing/wrb on a shed, skip them.
Now you have both walls built and sided (the wall with the corner trim will be laying on dunnage). Apply butyl type sealant on the leg that will mate with the other wall (butyl sealant doesn't cure, so it won't cure on you in the summer heat before you get a chance to get the mating wall in place). Stand the wall with the corner. Stand the wall without the corner, levering the siding into the joint to mate it with the corner trim, swing it back to your snap line, and bobs your uncle.
Now, a word to the wise: you will be in deep shit if that thing catches your neighbors house on fire or in any way contributes to damage of your neighbors property. If you live in a city in the U.S.A. there is no chance you don't have a setback ordinance. That could be real messy in court because they probably have their structure's proximity to property line 'grandfathered in' and typically you would not, even with 'non-permanent' structures (essentially no poured footing). If a fire happens and they don't know who started it, you'll have a hell of a time crawling out from the hole of "sir, your neighbors house has stood without damage for decades, then you built a shed and damage occurred" civil court and insurance companies have a low burden of proof, "probably your fault" is frequently good enough for "your at fault".
Likewise, if your neighbor ever gets annoyed with you, they can just call the building department to come rattle your cage. If your shed is too large to move or sits on a 'permanent' foundation, you could be forced to tear it down and likely be fined.
But people do it all the time with no issues. Moral: follow your jurisdiction's zoning, permitting, and code requirements if you live next to someone who hates you/everyone/everything or might possibly sell to someone who could turn out to have a problem with you/it/anything-and-everything.

