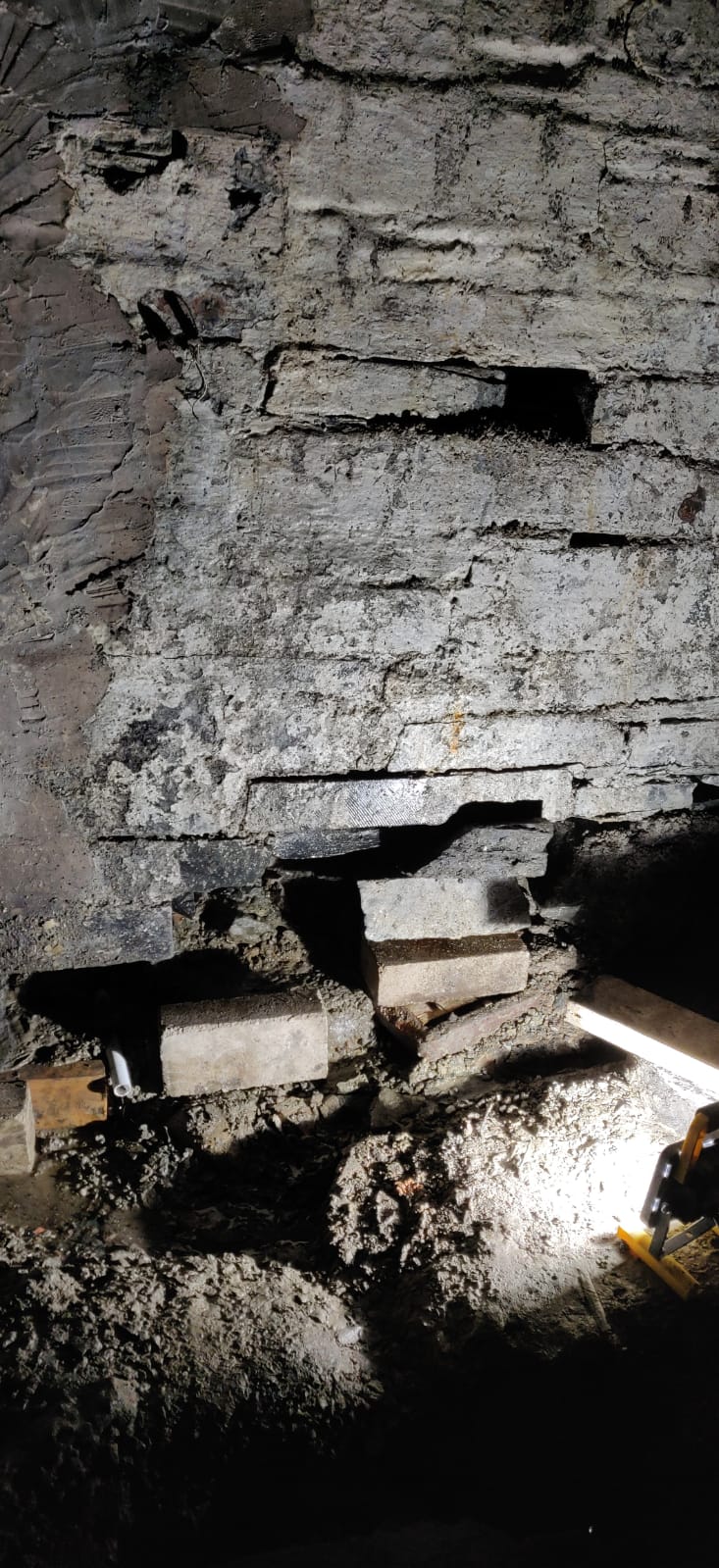I'm looking for some pointers on how best to go about repairing a hole and cavity in slate wall. The wall is the retaining wall at the rear of a house. Above and behind the wall there is a garden. The wall itself is about 10 feet high and is made of slate. There is quite a quantity of ground water that flows through the base of this wall. The previous owners had built a very poorly constructed extension and in the process they created quite a few holes in the walls.
The hole itself is about 2 feet in length and slopes backwards about 1 to 1.5 feet and reaches up behind the remaining stones. I have begun by built a reinforced concrete base to level the base of the cavity. I have embedded short sections of narrow pipe into this to provide drainage points. But I stuck as to how best to fill the cavity and build support back into the base of the wall.
Any help or pointers would be gratefully received.

