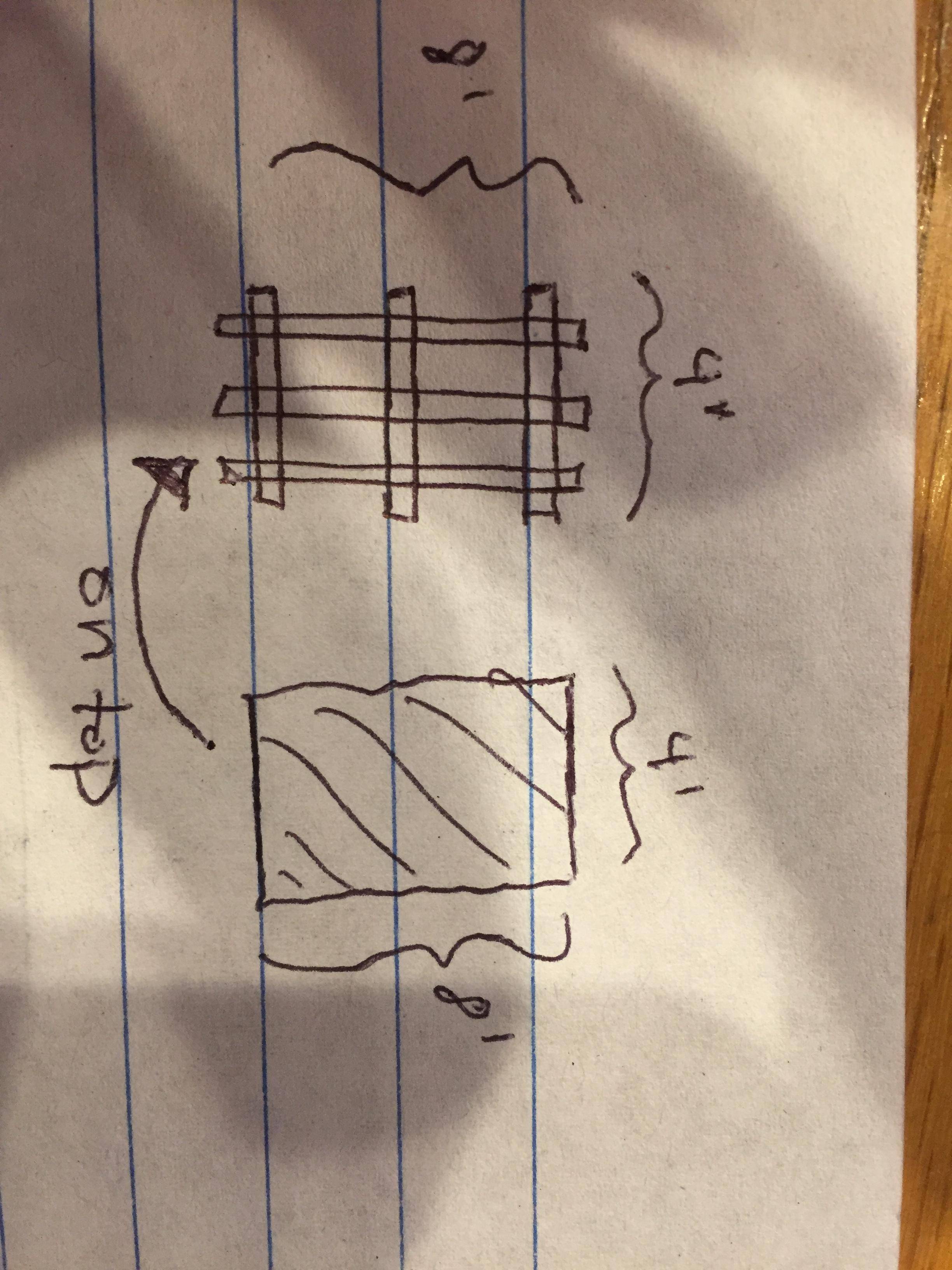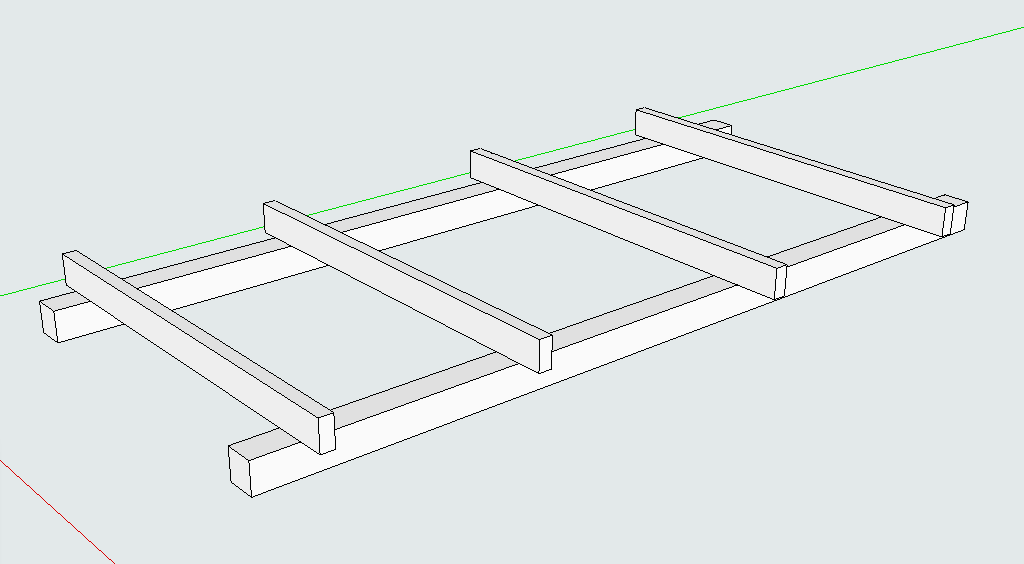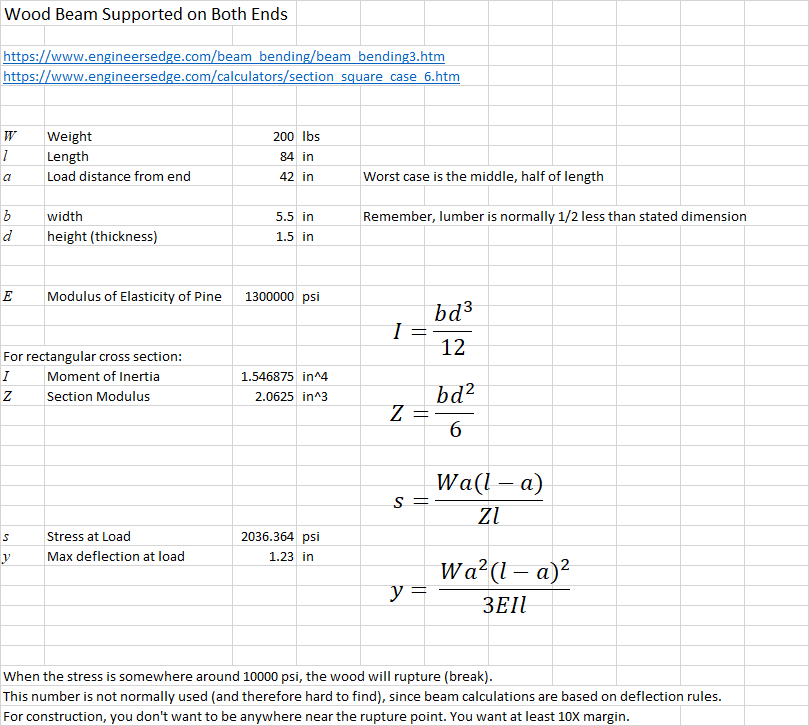The 2x4's are also the problem. You want to support this from casters only on the corners. That means you need an 8 foot span, as well as a 4 foot cross-span, and you need to keep all this rigid so it doesn't spread and lose strength.
Half of the structure is the wood to carry the weight. The other half is to keep the first half from twisting or spreading when the weight is applied.
2 by anything isn't going to work lain flat. You'll need to stand these tall and I would go with 2x6 myself.
I would create two box structures on either side of the frame running the long way. How do I describe this?
Start with two 2x6's that are 7'9" long, set on edge and parallel to each other, and about 8" gap between them. Got it?
Under load, these beams will want to twist, spread or lay over. We don't want that. So we put stuff between them. Spacers made out of more 2x6 material 8" long. In the middle we set those vertically, making a tall "H", except we need more than one cross-spacer. Near the ends, different deal. We lay the spacers horizontally - and this is what we attach the casters to. We can position these spacers up or down as needed to set the desired height for the platform. Got it? We build two of these.
Now we get two 4' 2x6's. These will become the end caps. Lay the box structures parallel so their outsides are 4' apart, and attach them to the end caps.
That leaves a big, thin 2 foot by 8 foot rectangle in the middle with no support whatsoever. Another 2x6 joist would suffice there, or even a 2x4 if weight is a worry.
Now the framing is done.
The top plywood is very important. It's not just a hole filler. It also provides structural stiffness to keep the whole thing from skewing or spreading. So 1/4" will certainly not cut it. Given that we now have joist support every 12" or so, 1/2" will probably do.



