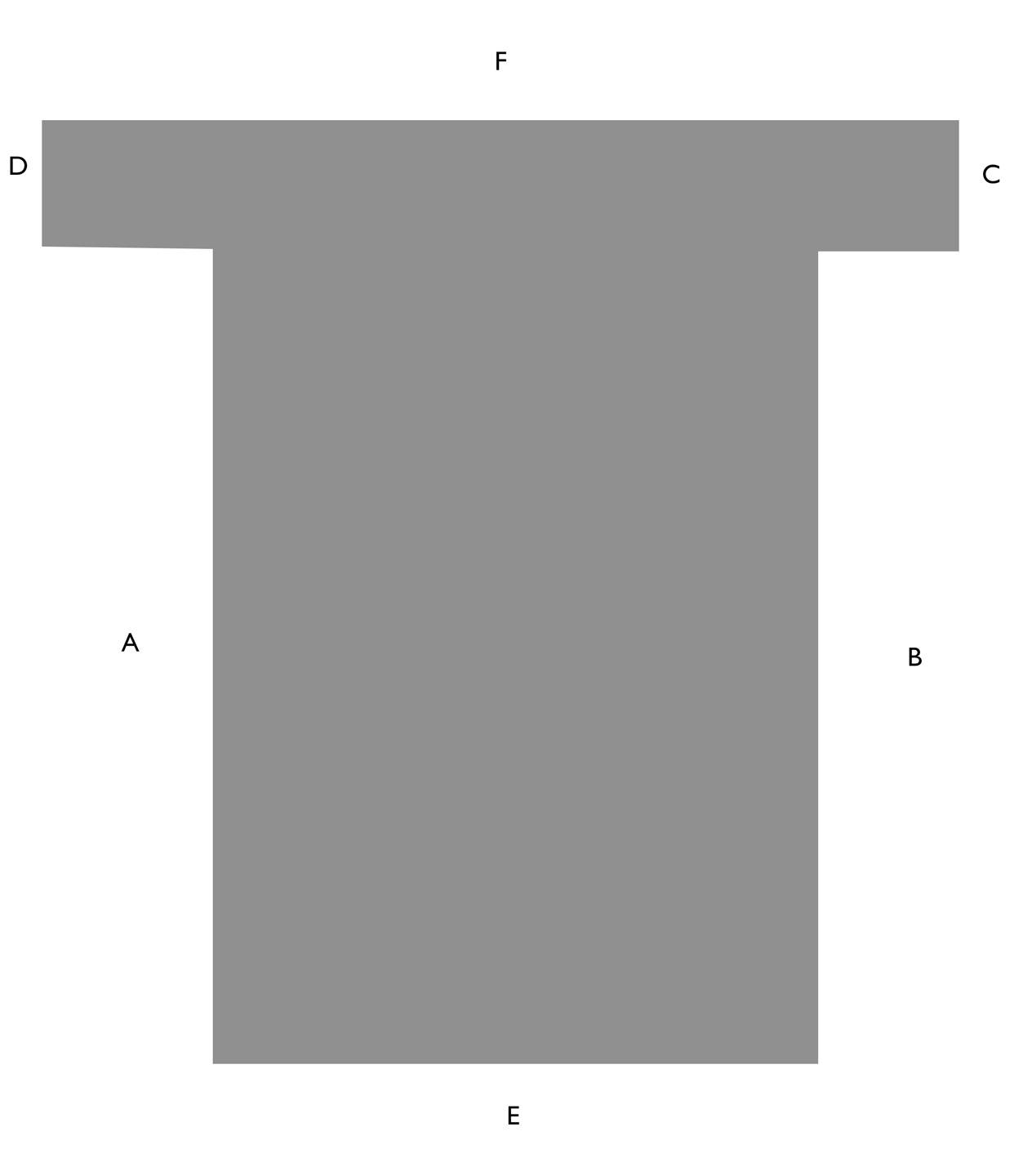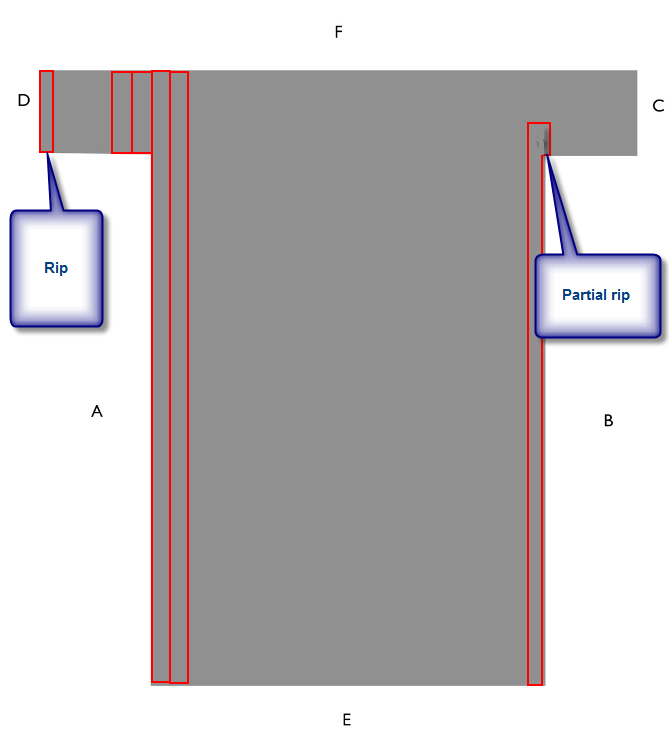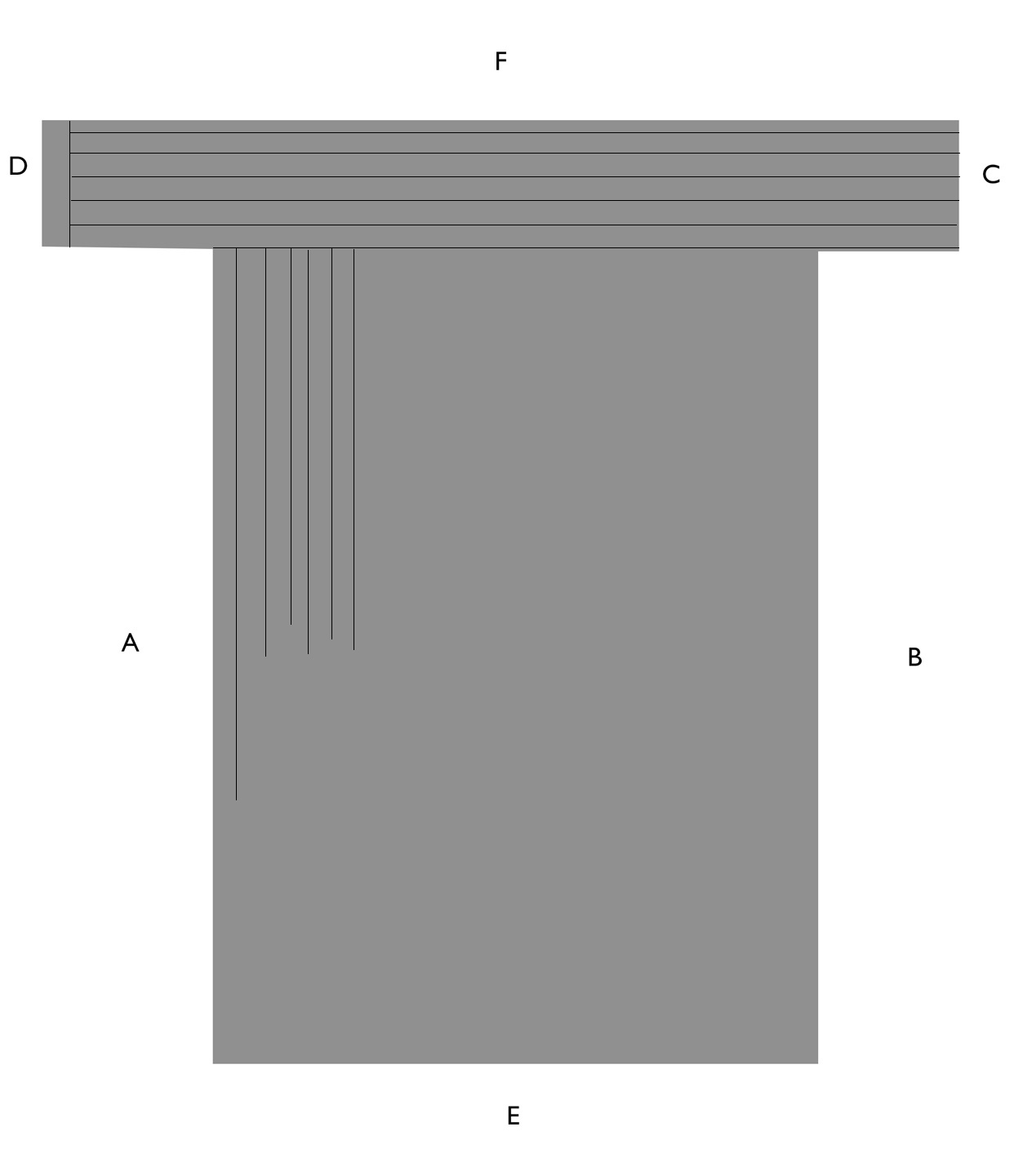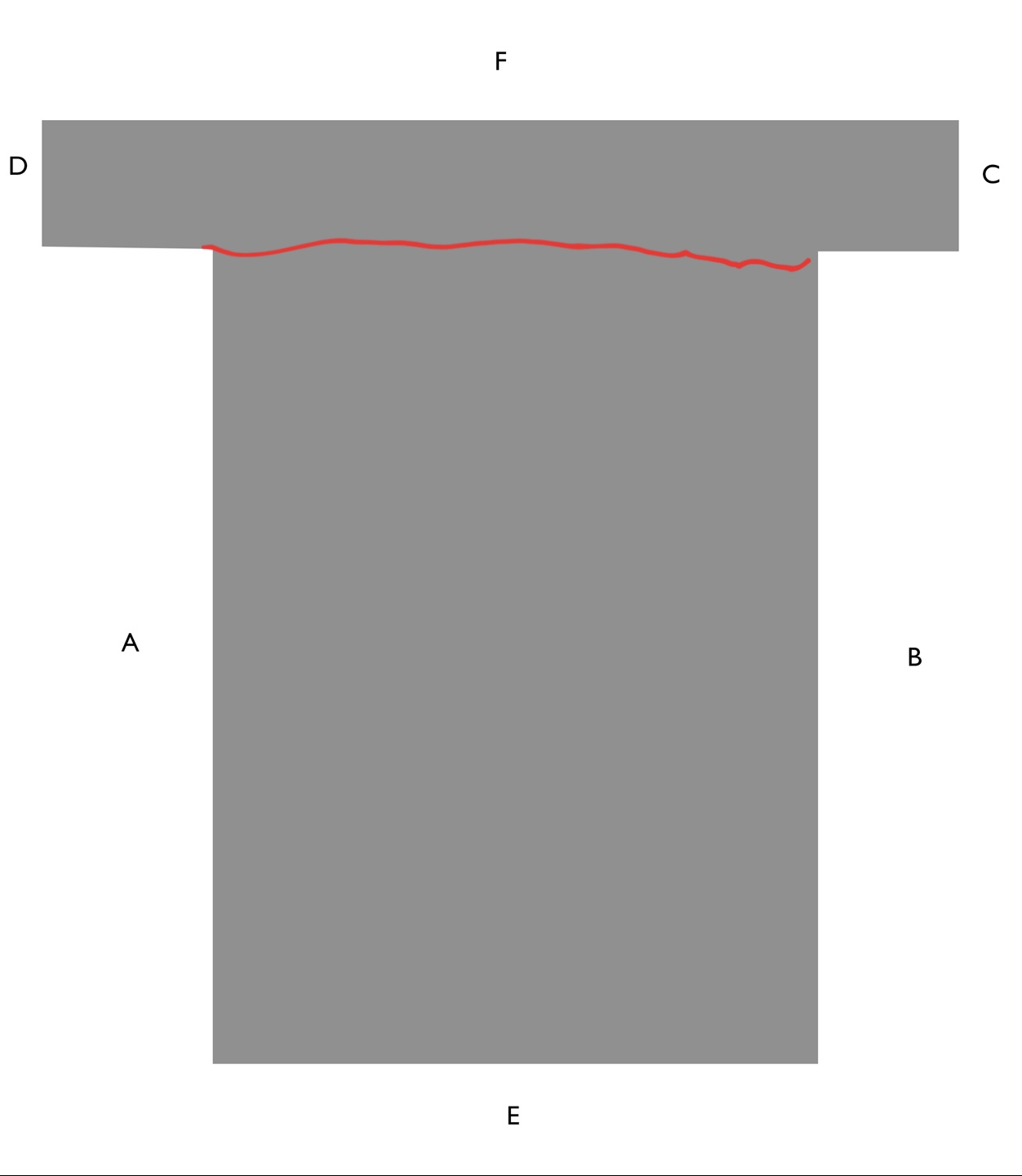I'm getting ready to put down hardwood in a newly constructed room. The room is "T" shaped as such:
I understand that I should start on the longest continuous wall and work across. However, in this case, if I start on "A" for example, and then fill-in between D and A, it seems likely I'll end up with a partial piece in the middle of the floor.
Should I start at D instead, and have the possibility of a partial piece all the way down the A wall? Is there some other way that I should approach this?
Thank you for your help.
Edit: Some additional info:
The room is about 22' the long dimension and 14' on the short. Planks are 3" wide. D is the top of a stairwell, and C is a closet.




 Measure off this line to wall F and rip your first cut to have a seamless finish throughout the entire floor.
Measure off this line to wall F and rip your first cut to have a seamless finish throughout the entire floor.