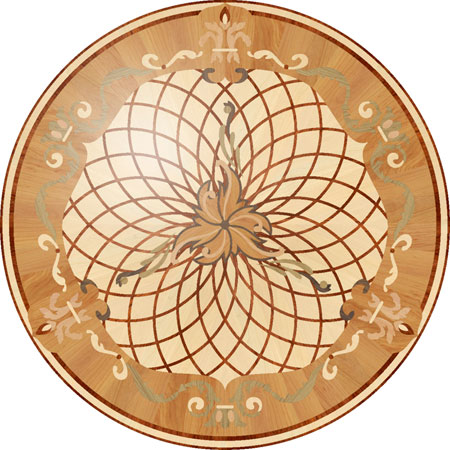We just removed a wall between two bedrooms. Technically, it was 3 walls as there were closets on both sides of the wall. We had expected to have three 4" wide long gaps in our hardwood flooring that ran the length of the room, with about 2 feet between them. The original plan was to rip up the floor in between the gaps and lay down a cool, at least to us, 4' wide threshold instead of properly feathering in new hardwood. We expected the gaps to look something like
----------------------
----------------------
----------------------
Needless to say, when you knock a wall down in a 100 year old house, you do not always find what you expect. What we have is a single 4" wide gap that runs the length of the room. It starts out in the middle of where the wall was and runs for a 1/4 of the room, then moves 2' to the left and runs another 1/4 of the room, moves to the right 4' and runs 1/4 of the room, before moving back to the center. It looks something like
----------
| |
---------- | ----------
| |
----------
Apart from doing it right and feathering in new hardwood floors, is there a way to make this look reasonable without cutting out the whole 4' wide section?

