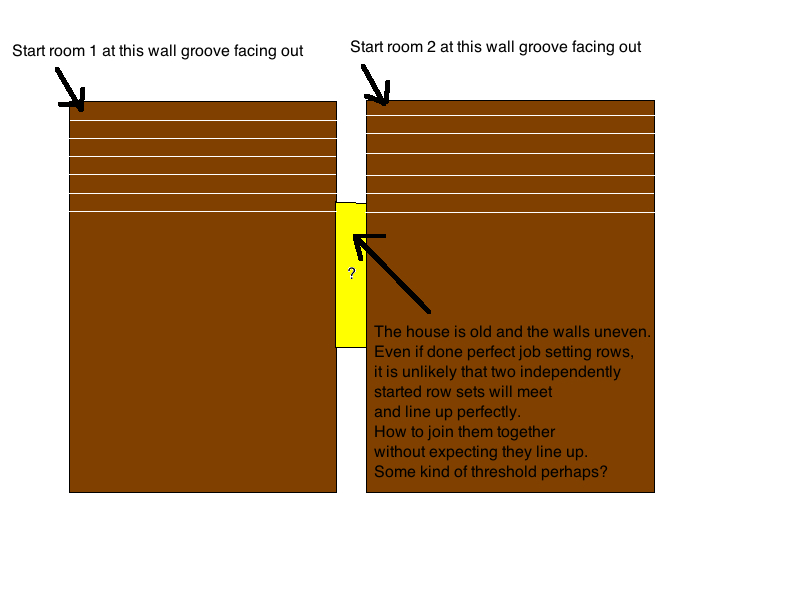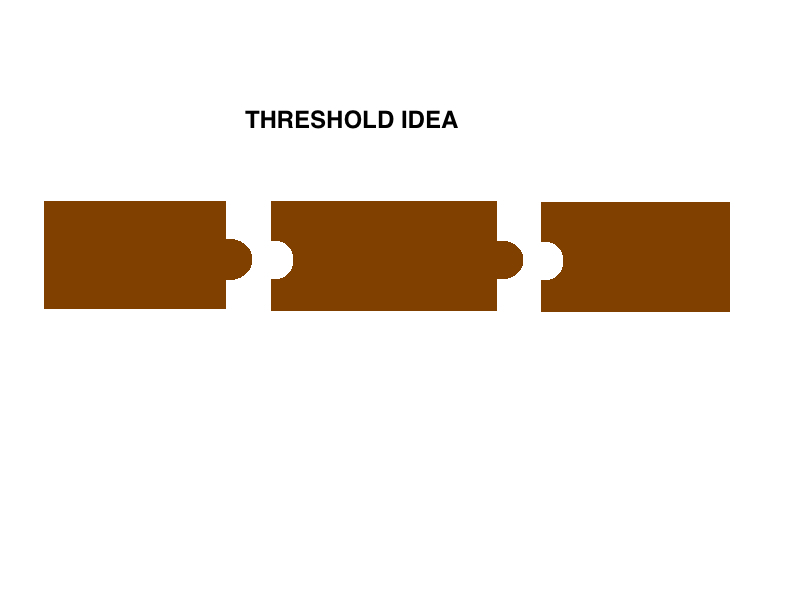Imagine I have two rooms connected by a doorway (no door). You start setting hardwood in both of them independently but at the same side. After X rows of hardwood, you will reach the doorway from either room and then you will need to join the two independently started sets of rows.
The problem is, except for of some geometrically perfect house and 100% perfect row setting with no gaps, it is highly unlikely that the row sets from the two room will line up so that, when they do, you can join them with a single piece.

One solution I was thinking of is to introduce some kind of divider WHICH I WANT TO BE FLUSH WITH THE FLOOR (so no aluminum dividers), which would delimit the two row sets and eliminate the need to have them line up. Is there something like a 6" wide maple (which is what my flooring is) threshold that is 3/4" thick so that it is flush with the floor and looks like a projection of the doorway jamb on the floor?
If such a piece is unavailable, I was thinking to makeshift my own out of 3 strips of hardwood where the one in the center would be whole (tongue and groove), and the two facing out would have the tongue and the groove respectively ripped off so as to join the center piece but be square at the edges where they would be meeting rows of regular hardwood on either end.

Yet another thing to do would be to not start room 2 until I reach the doorway from room 1, then set one binding strip and work back room 2 from there but that would involve rotating the tongue-groove position which is moderately PIA but it can be done with spline and wood glue (done it once already, don't ask me why).
