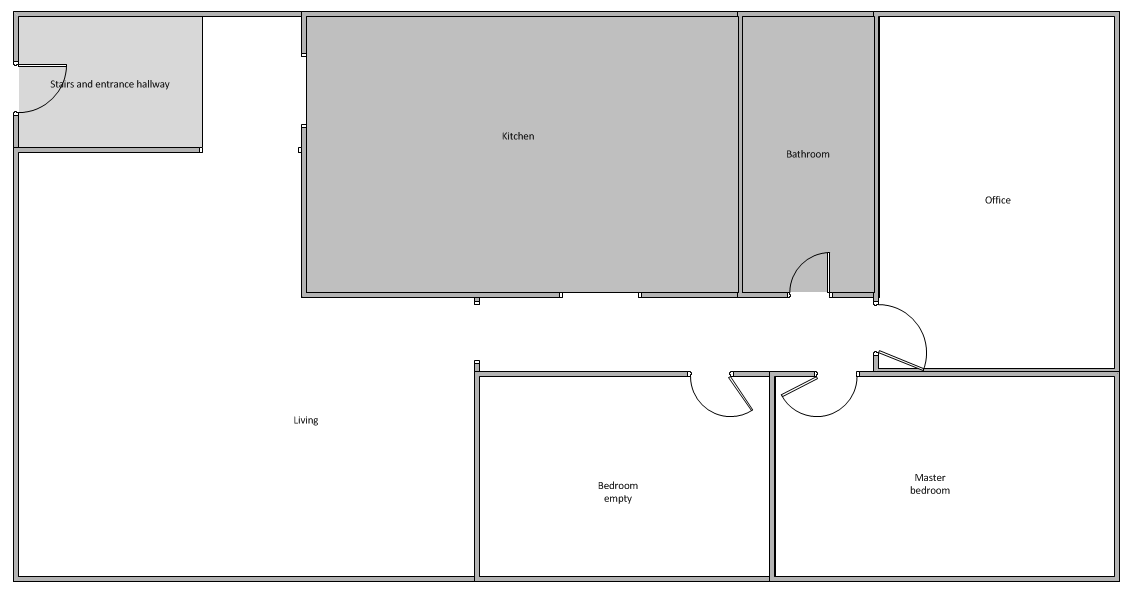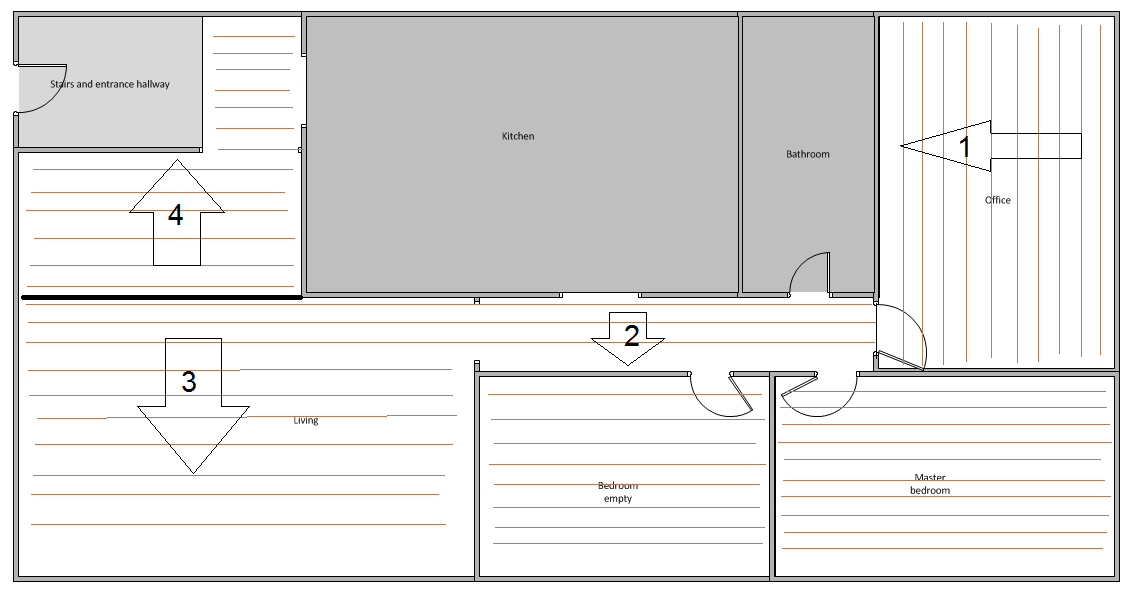Below is the layout of my ground floor. I would like to redo the hardfloor. The old one is still in place, the house was built in 58 and I beleive that the floor was never replaced so it is about the time :-)

The grey areas do not need hard floor.
I would like to start with the empty bedroom but I am not sure how that will impact the later work for the long central hallway and the living. I have never installed hard floor in my life and I read that you need to start with the biggest room, parallel with the longest continuous wall
My reason for doing it this way is the lack of experience. Since that is the smallest room I can try to learn to install hard floor without wasting tons of money, time and without turning everything upside down around me. I want to be able to regroup and call a pro if I fail or get bored
The other question that I have is this: is it doable to install different hard floor in each room ? I would like to do that for variation and to give each room a specific personality or touch to say so...
-
is the wood in bad shape? What is making you want to replace it vs refinish it?– JamesCommented Sep 5, 2014 at 18:49
-
It has HUGE (4-5mm deep) scratches in the office and Master bedroom. Also it used to be the yellowish color (natural) but it was partially stained (Living and the long hallway) so now I have the rooms is yellow and the living and the hallway brown (which I hate) To undo this I should have the brown stained back to ...what? It won;t go back to yellow to match the original color still present in the other rooms.– MiniMeCommented Sep 5, 2014 at 19:24
-
Can you post a picture of the damaged spots. Not trying to push you but refinishing is significantly cheaper than replacing and much quicker. If you choose to refinish, the different colors could be resolved by sanding which would have to be done anyway.– JamesCommented Sep 5, 2014 at 19:50
-
I will try to do that when I get home. Here are to links to pictures taken by the former owner with his furniture covering the spots, but you can see the colors that I am taking about: i.imgur.com/g7EGt84.jpg and living i.imgur.com/wt5o7Ei.jpg Onther reason to upgrade is a more modern look of the floor. I like the newer floors, wider planks, no visible grain– MiniMeCommented Sep 5, 2014 at 20:05
-
@user2059078, those floors don't look bad and can definitely be refinished to look even better. Are you planning on installing the new floors right on top of the existing?– LingerCommented Sep 5, 2014 at 20:35
3 Answers
For purposes of this discusion, Top, Bottom, Left, Right are oriented to the drawing.
I've done my share of flooring, and one thing I found out is that working backwards is a pain.
You can lay boards perpendicular to each other if they have the same tongue and groove on the ends as along the length. -- But only at your starting end. At the finishing end, it's nearly impossible to get a tight join.
You can convert a groove to a tongue, but not the other way around.
If you start in the bottom left, You'll have to work backwards in the two bedrooms. If you start in the Master bed, you'll have to work backwards in the living room and spare.
Might I suggest the following, but unorthodox technique:
1) Lay the Office first, Parallel to the long wall. When you finish the office, Leave a TONGUE in the middle of the threshold.
2) Now start laying in the hall, from (drawing) up to down. The groove END of the boards should fit nicely into the tongue of the board in the threshold. You can choose to continue into the bedrooms now, or leave them until later, leaving a clean tongue in the threshold.
3) Carry along the upper line of the hallway, and extend that row of boards across the living room to the left side. DO NOT NAIL!. Temporarily lay in a couple of rows, squeeze it all tight, and make sure your line is straight. Three rows total should be good. Now, with a couple of friends, lazers, chalk lines etc. Screw down a straight piece of wood to the floor up tight against that first row. You can now pull up the temp flooring and use the piece of wood you screwed down as a backstop for your nailing. You can rip it up after you've nailed down a few rows, but leave it down as long as possible. (This should be about $15 for 2x4's and good screws)
4) Now go to the store, and buy yourself a groove/tongue converter. This is a hardwood strip that you stick in the groove of a board, that converts a board into a double tongue. Now you can lay the rest of the living room in the other direction.

-
1I like this approach. I would start with a room that I didn't care too much about to get used to the technique. Commented Sep 6, 2014 at 4:40
For ease of installation you should start in either the Living Room or the Office. My personal preference would be to start in the Living Room on the left wall in your picture and move across the house to the right.
Once you get to the bedrooms use full boards that penetrate into the room. Work your way to the closest wall with out going totally across the room. Make any cut needed on that board that meets with the wall. Then work your way from there across the room to the other side reintegrating with the hall again.
You want to start in the room that is the largest to make sure you have the straightest start. Plus if you end on the longest wall, you will likely do a lot more cutting than ending on a shorter wall, since most floor installations don't end with a row of full boards.
-
If I maintain the current orientation of the hard floor I shall start in the living, lying the hardfloor parallel with the long axis of the house. Is this what you are saying ? The truces of the floor are perpendicular to the long axis of the house– MiniMeCommented Sep 5, 2014 at 20:39
-
Yes, you really do want to install the flooring perpendicular to the joists under the sub floor. I didn't consider the direction of the joists when answering. If you could add 3/4" plywood before installing hardwood it would be strong enough to where you didn't have to run the flooring perpendicular to the joists.– LingerCommented Sep 5, 2014 at 20:56
After some thinking I decided that I need to give this job to a pro, from what you guys have described it requires careful planning and coordination with what happens in other rooms and I might not be able to get it straight
besides this it seems that the job will require subfloor and that will affect the height of the doors (I already have enough trouble with those, the sizes are not standard, see my other question in this forum)
thanks for all your advice, I really appreciate the details that everybody posted.
