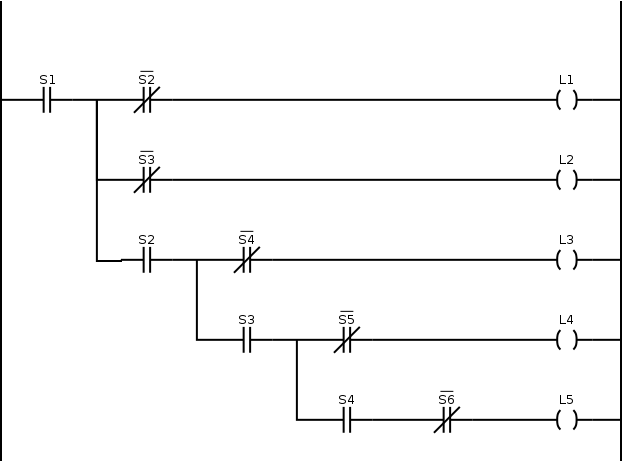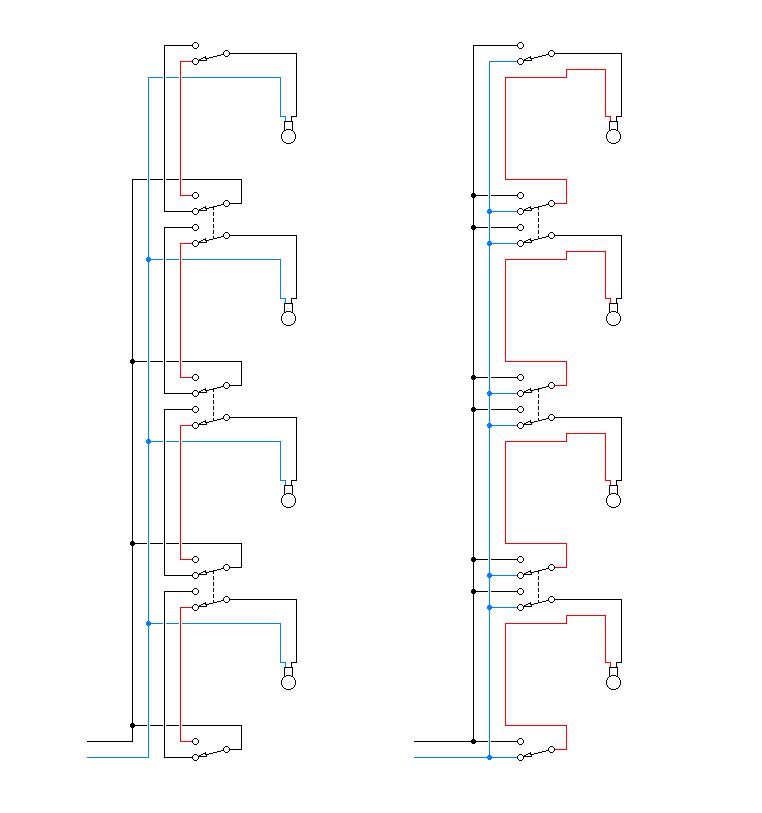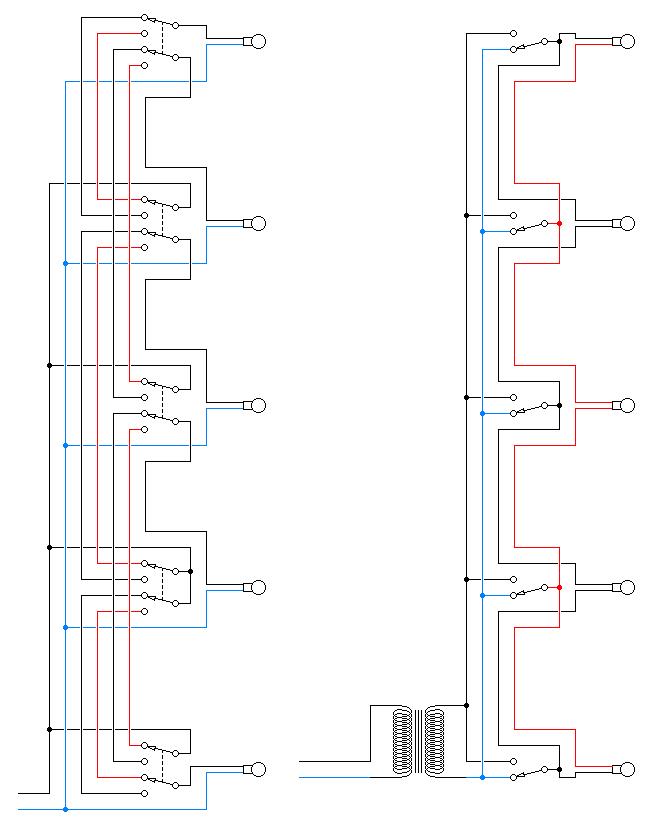Talking with an electrician some time back when the house was being remodeled we were discussing the virtues of the remote control of lights. He had boasted that while the technology is neat, there are some things that just don't work well unless you wire them traditionally.
The example that he had used was a light house. On the ground level, you flipped the switch, and the light at that level and one floor higher in the stairs went on. When you got to the second floor and flipped the switch there, the light on the ground floor went off, and the light on the third floor went on. And so on and so forth up the tower - each flip of the light switch turned on the light above and turned off the light below as you went up. When you went down, throwing the switch would turn off the light on the floor above, and turn on the light on the floor below.
Now, I could probably do it in today's world by spending a boatload on hue taps and lights (it wasn't feasible at all in the x10 days - and I don't think that technology would work at all), but the classical approach still eludes me.
So, how does the wiring that the electrician work? What is the arrangement of switches that facilitates this?



