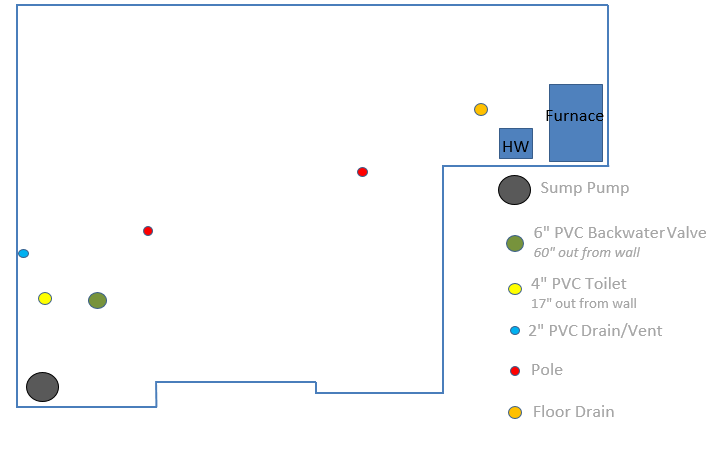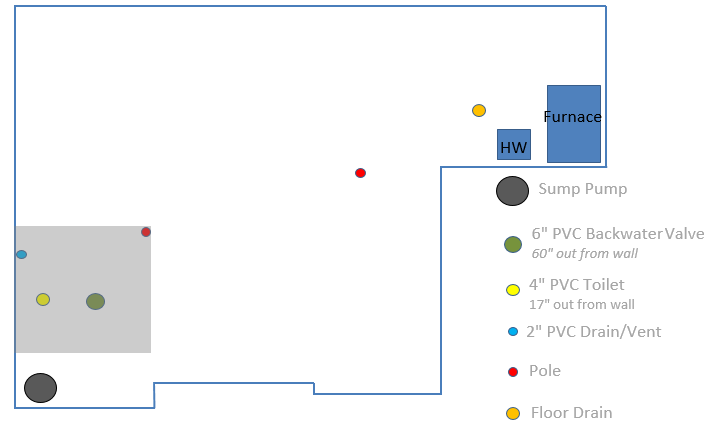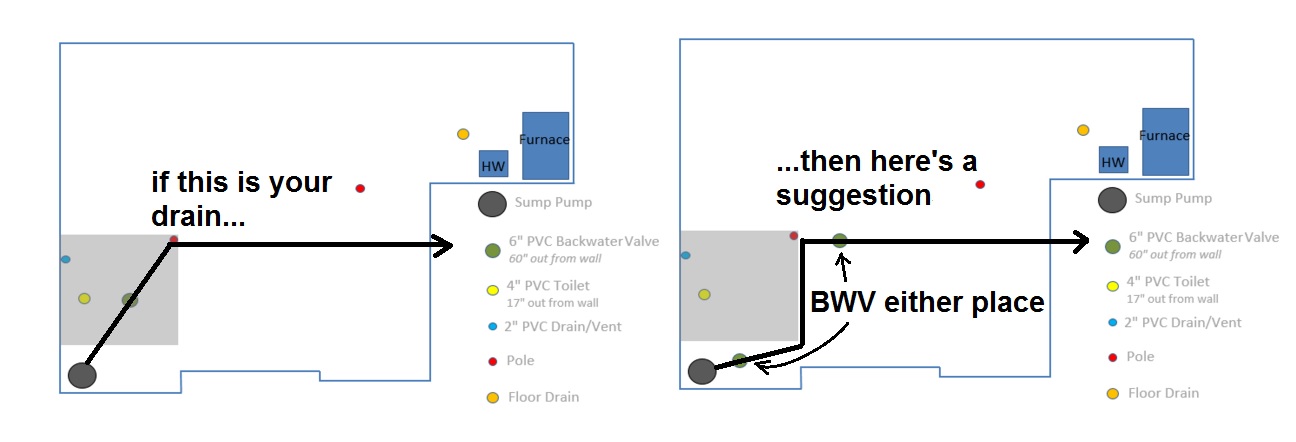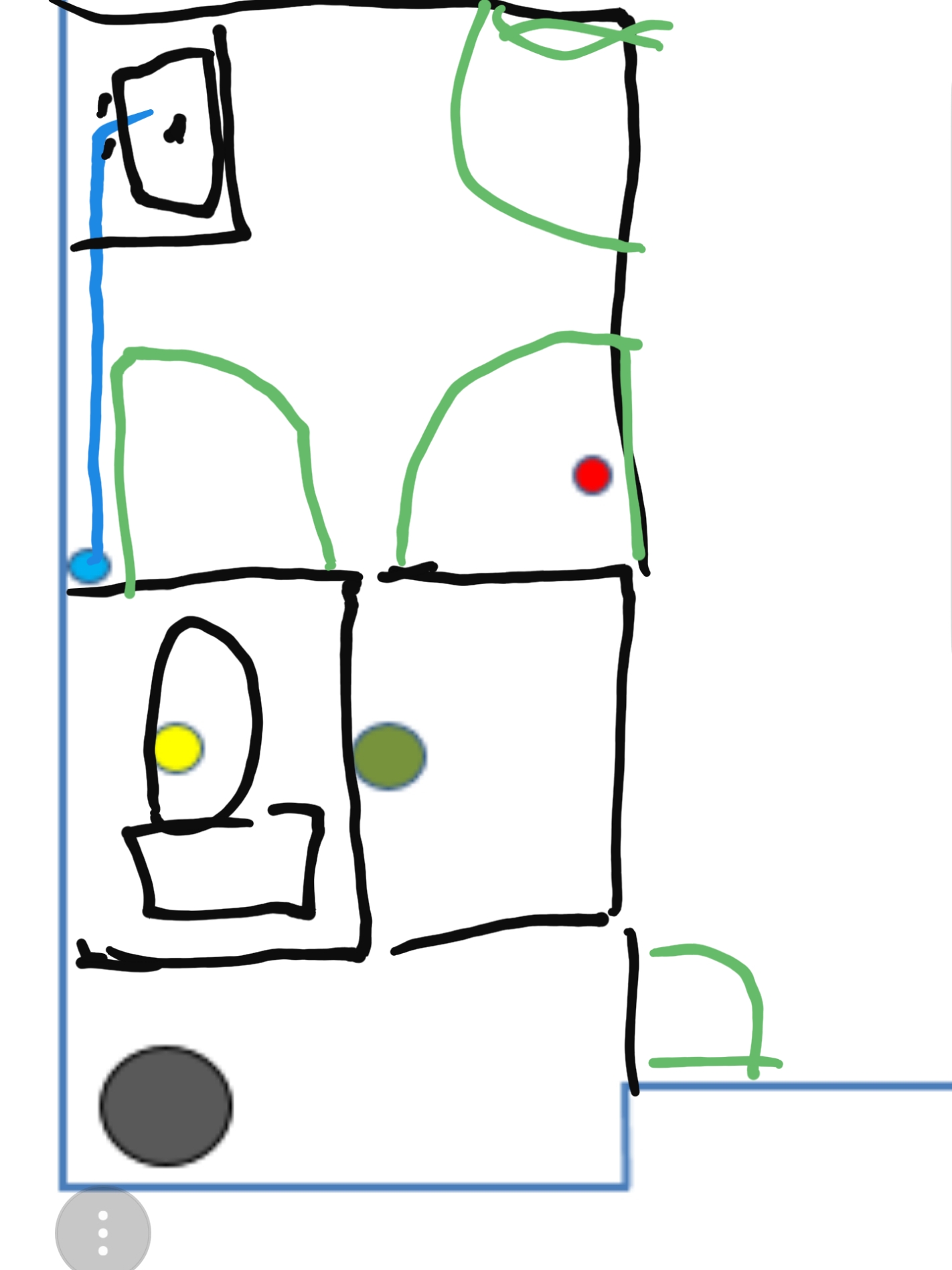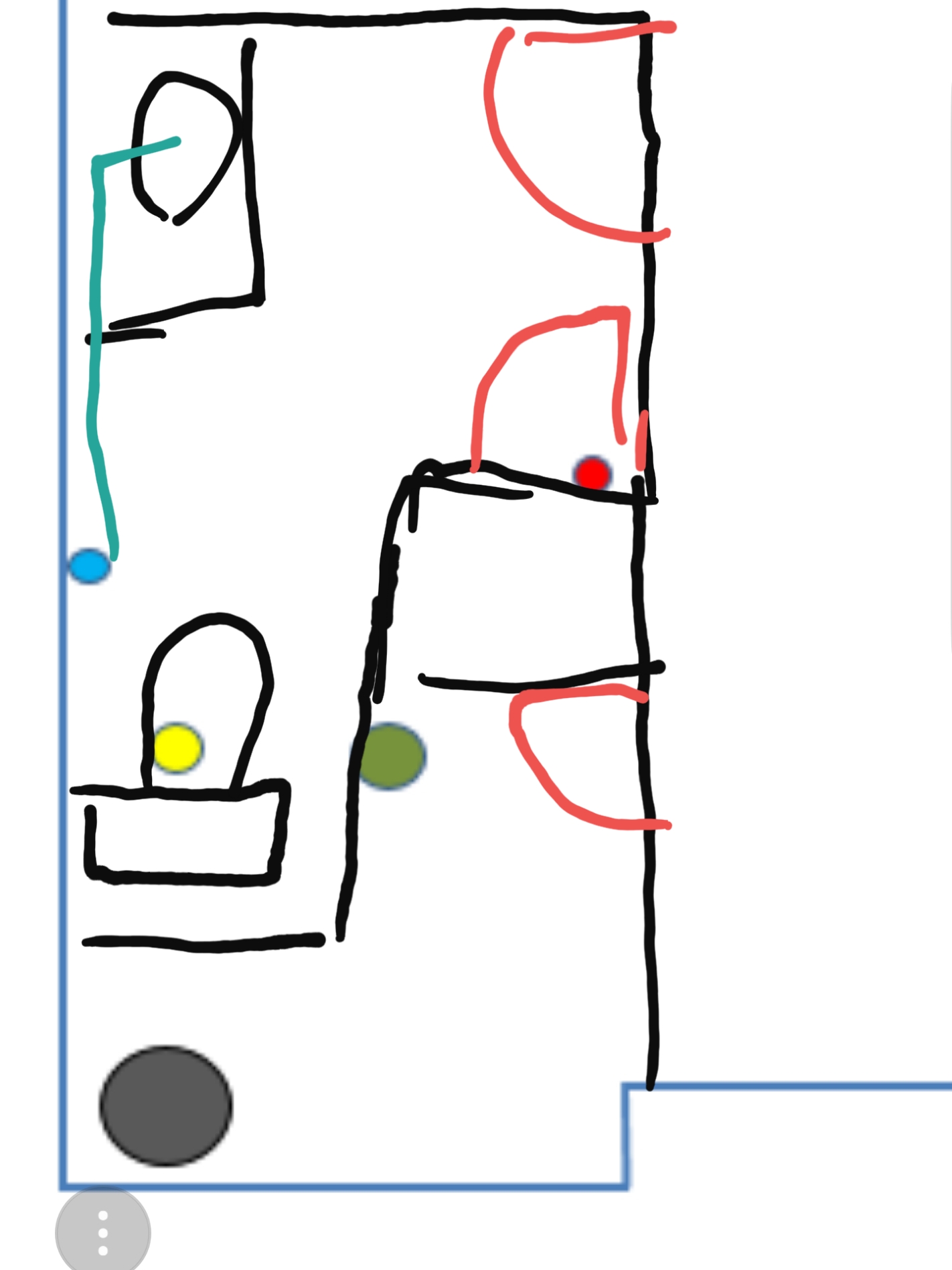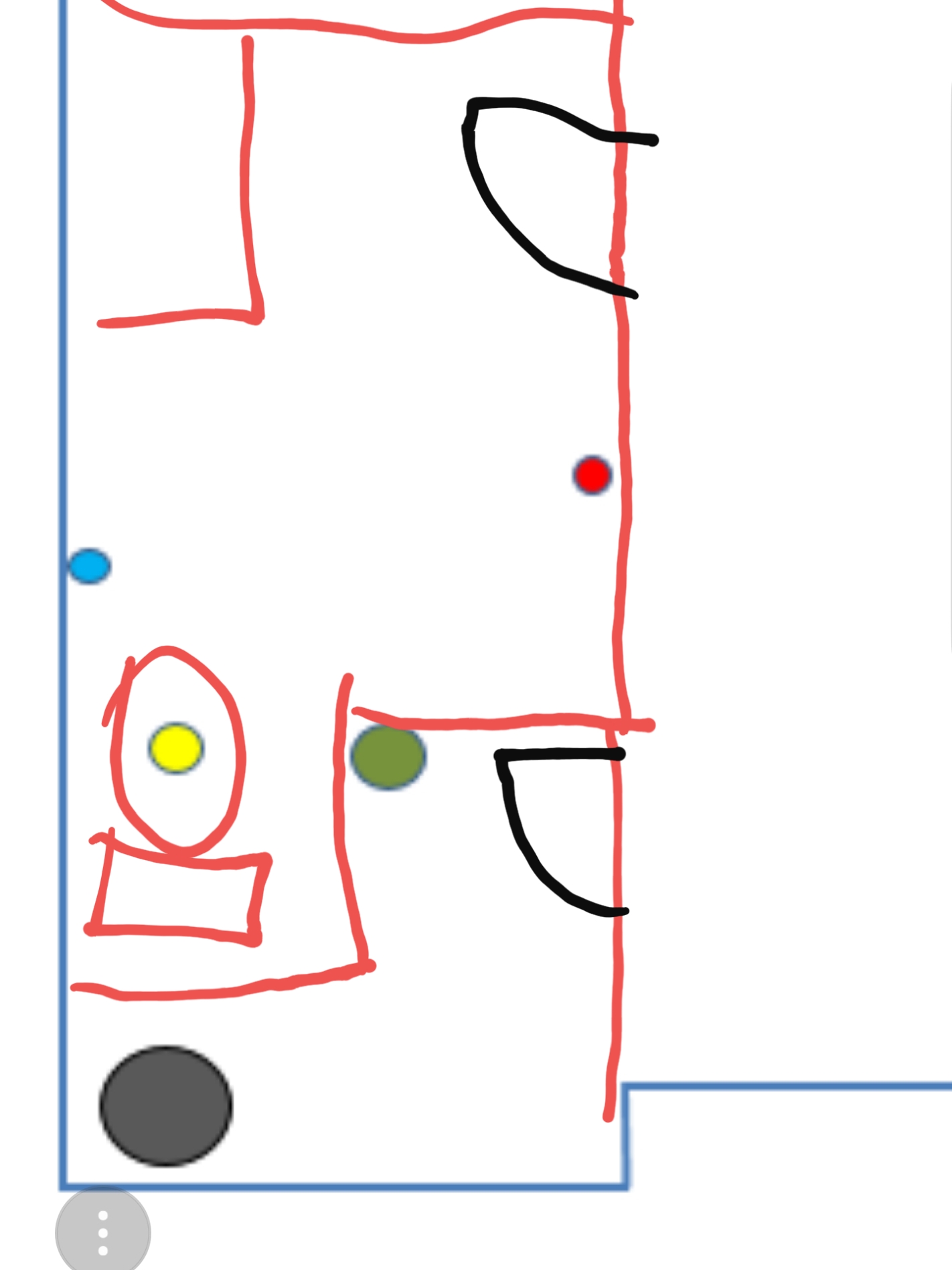I am trying to figure out how in the world to frame this basement bathroom. As you can see from the image, there is a backwater valve that would end up right in the middle of the room. I know that code requires access to this valve and most basement rough ins have this much closer to the sump pump or other mechanical area, not in the middle of the bathroom.
Any ideas for how I would be able to run walls for the bathroom? I was planning to go off the pole and section off the room, but I dont know what to do since there will be a valve right next to the toilet.
What am I missing or am I looking at this all wrong?
Thanks for any help or answers you can provide!
Advice? Do I need to jackhammer the floor to move the BWV closer to the sump pump?

