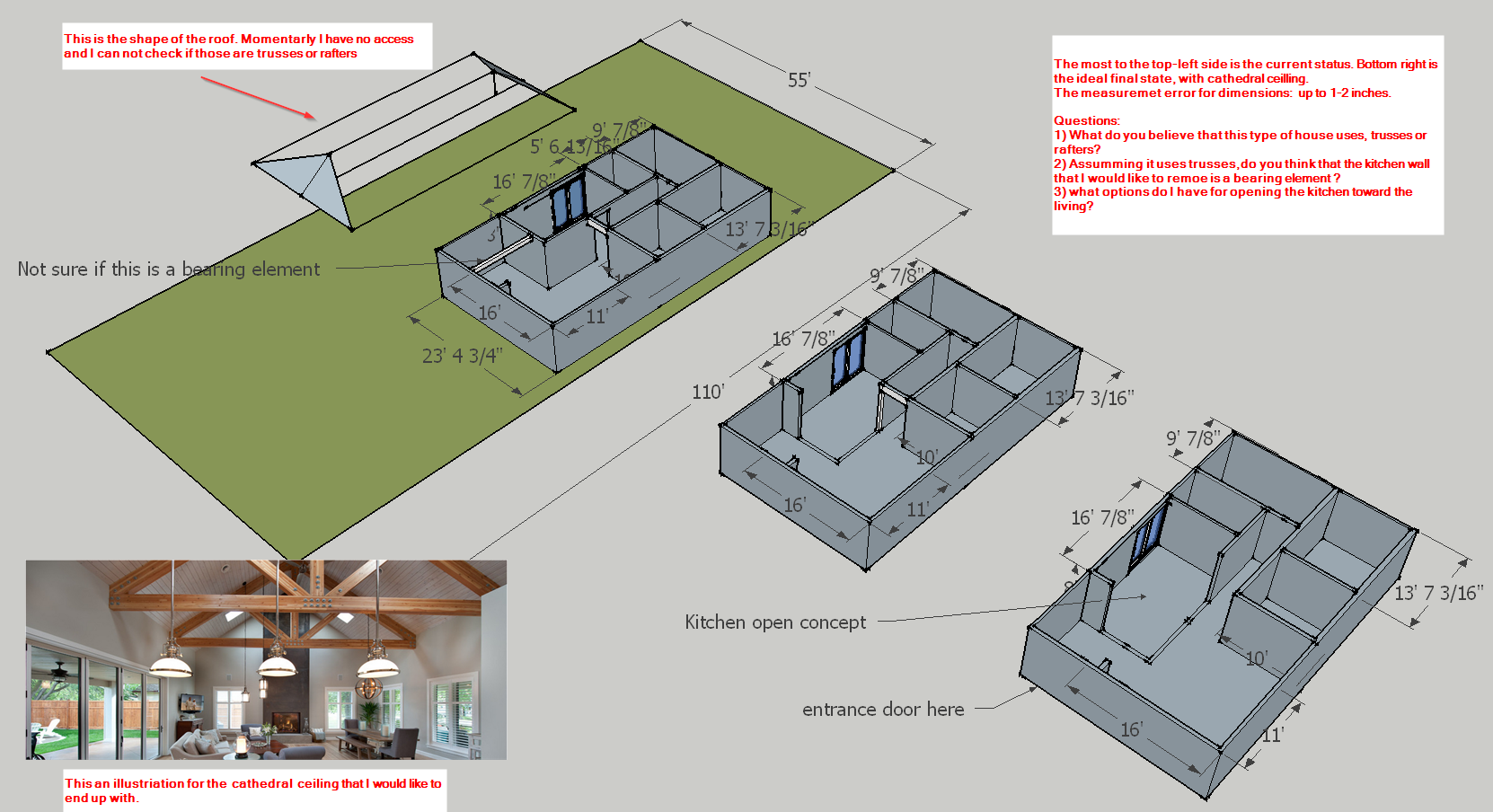I am looking for a practical way to find metal posts location in a finished basement walls or finished ground floor walls. I am trying to understand how my house was built. I would like to remove a wall to make an open concept kitchen & living.(pictures below). Cathedral ceiling in the living might be an option
How do I find out where the steel posts are located? The same question goes for any horizontal steel beam that might be installed in a house. My house is a bungalow, rectangular shape (25'x47') The trusses look like this:

Apparently the roof sits on the exterior walls only but I suspect that there must be some bearing beam on the ground floor
Here is where I am driving with this investigation
 The diagram was created when I did not have access to the house, but now I know what the trusses are like.
The diagram was created when I did not have access to the house, but now I know what the trusses are like.
