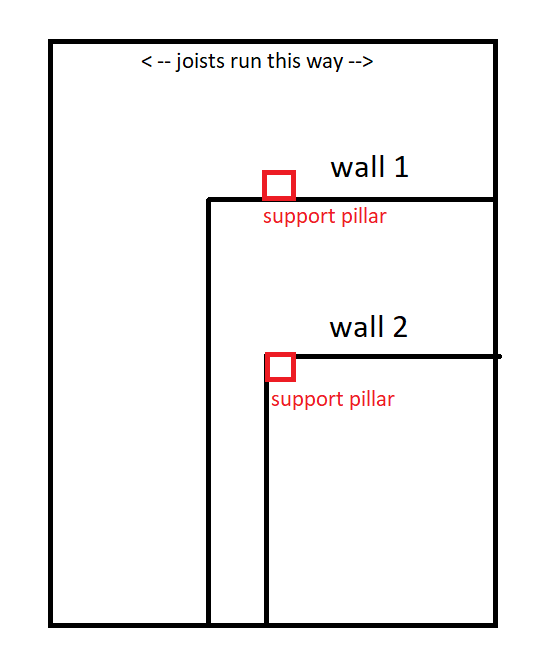You don’t give a lot of info, but I’ll make some assumptions and you tell me where I’m wrong.
You live in an area that does not get much snow, based on the size and spacing of your roof joists.
Likewise, you live in an area that is not a high wind area.
You say “joists run this way”, which I assume you mean roof joists and ceiling joists.
The end wall shown in the picture (with a window in it) is NOT one of the walls marked “Wall 1” or “Wall 2”.
The type of roof structure is what I call “stick built”. That is to say, individual boards are used for the construction of the roof and roof trusses are not used. However, each roof member is important and no member can removed without careful consideration.
The ceiling structure is independent of the roof structure, but required for the integrity of the exterior walls.
Load bearing walls are walls carrying vertical or horizontal loads. Obviously there are no vertical supports coming down from the roof structure and because they are oriented in the same direction as the ceiling joists, the walls are not load bearing.
Another kind of roof load is called a “point load”. That means a structural post could be resting on the walls (or in the wall), which is not visible in the picture and is not used in this type of roof.
Horizontal loads are from wind loads and seismic loads. Shear walls are constructed to resist these loads and are usually the exterior walls, because the need to attach to the roof sheathing. Your walls do not extend up to the roof sheathing, so your walls are not “load bearing”.
Summary:
The two walls you want to remove are not load bearing (vertical or horizontal).


