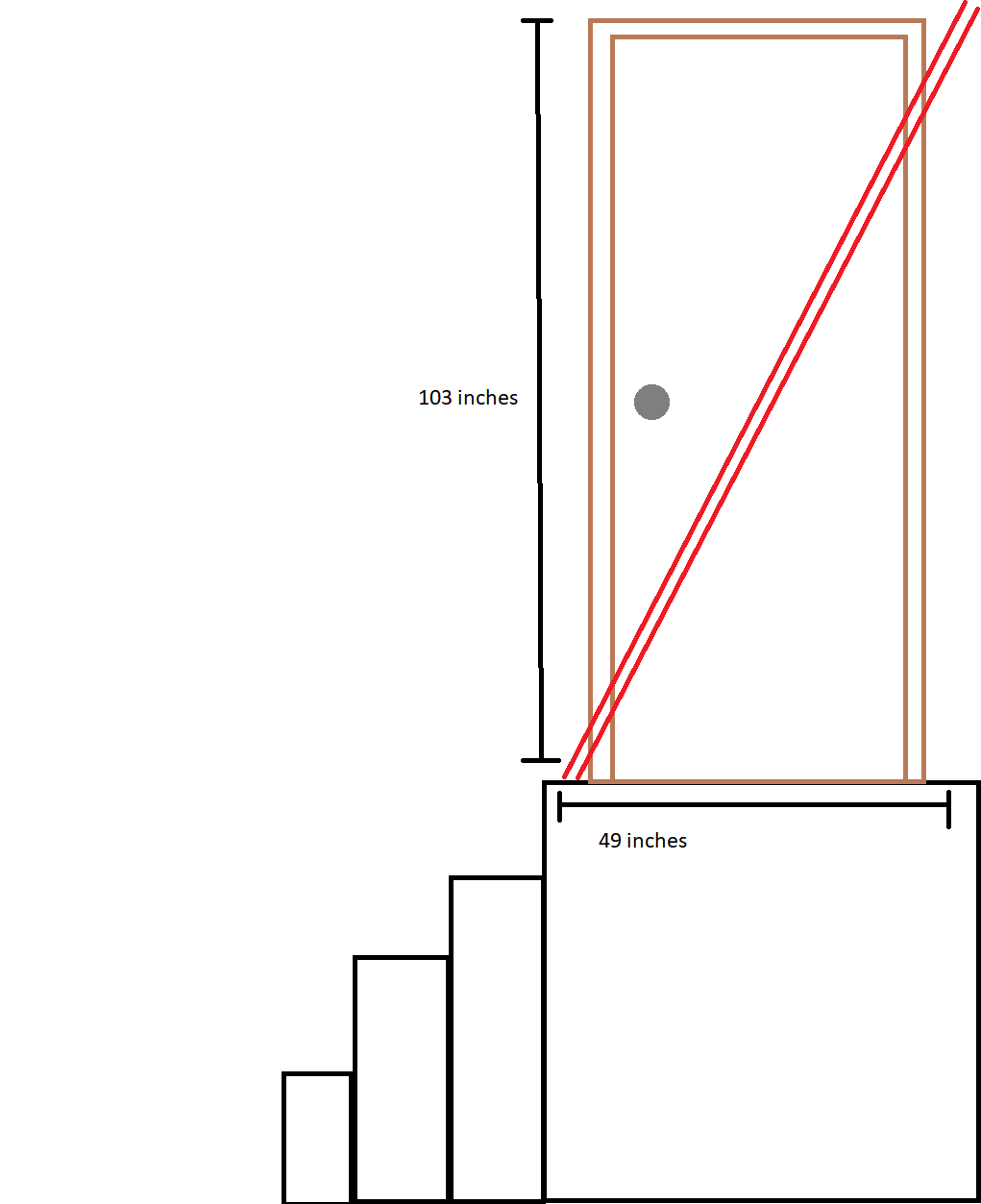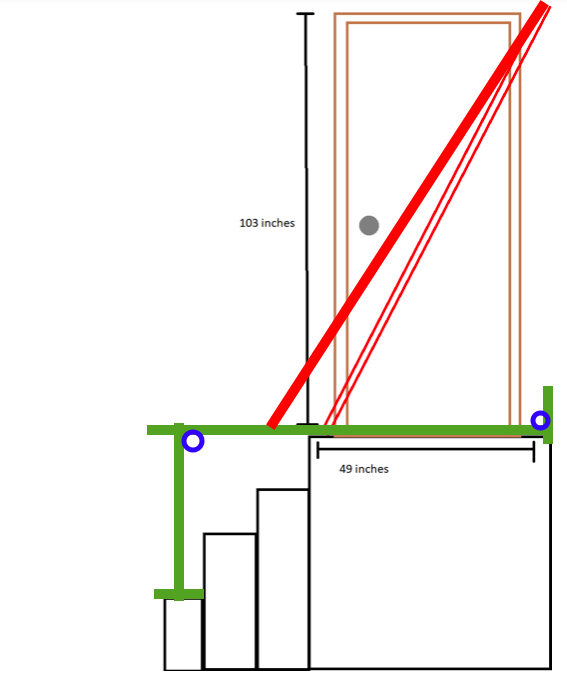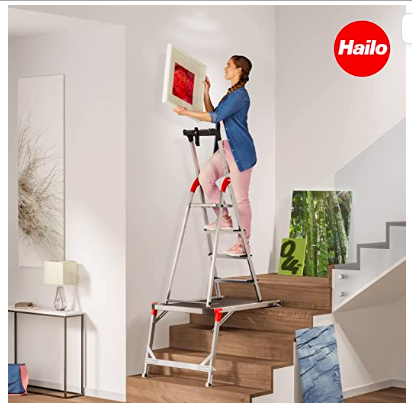I'm looking at installing an attic ladder in my garage. I'm just getting the fuzzy feelings of "I would like to do this project" so I don't have a whole lot of specifics, but in doing the research I'm finding I need to consider my landing space.
It looks like the landing space measurement is how far the ladder base will be from the attachment point in the attic -- essentially with that short side of the triangle needs to be. My concern is with how I want to place the ladder -- I'd like to place it at the top of the stairs between my garage and home. I want to do this because
- This will never have a car in the way
- This allows me to use an 8 ft ladder, as opposed to if I opened it to the garage floor it would be a 13-15 ft ladder
- This will put the ladder at a location in the attic where I can fully stand up
The problem is most 8' ladders I'm looking at suggest a landing space in the range of 60", which I can't meet. Remembering just a little bit about trig, I would think that I could simply swing the ladder closer to the pivot point and shorten it as needed, so I would assume that the landing space measurement is a maximum landing space the fully extended ladder would take, but it could be smaller. Is this a correct assumption?




