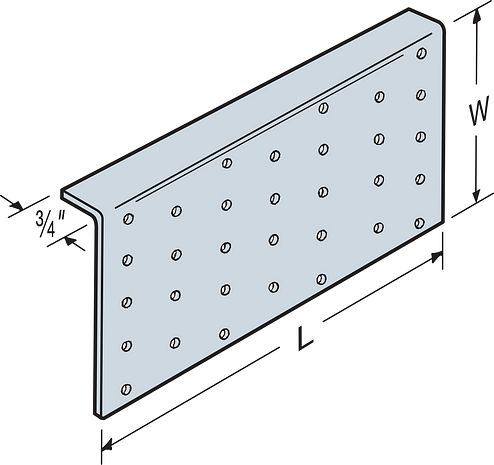I had an electric garage door opener "professionally" installed.
When seeing the installation, they mentioned they had to take a notch out of a supporting beam as there was not clearance for the train of the opener to run along the rail.
The beam itself is 3¾" by 1¾, with the notch being 3" long by 1" deep, so only 2¾" material remains where the notch was removed.
How would I reinforce this beam as it's supporting a platform above it and I'm hesitant to add weight to it?
There's not much clearance above the beam, perhaps 1".

