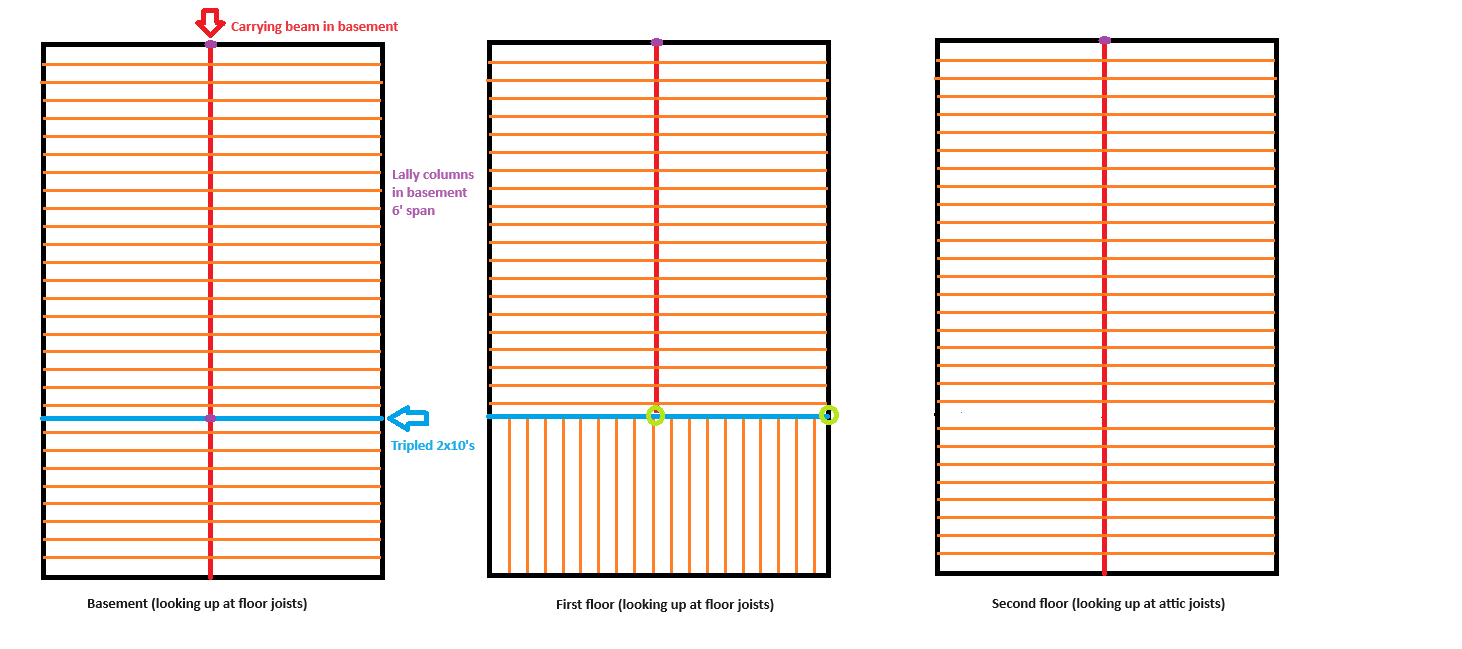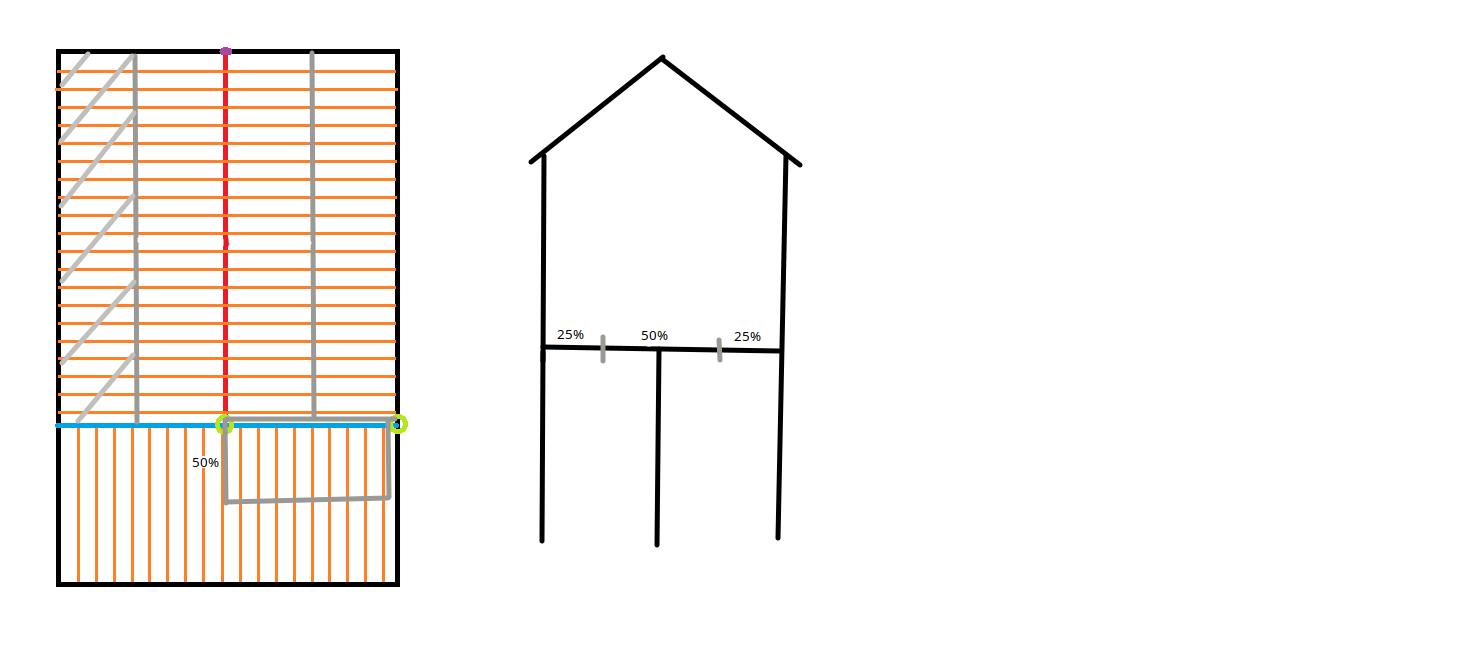We are looking to expand our kitchen into a space that I figured was a load bearing wall.
Details:
1st floor, the truss joists all go from front to back of our home. I noticed the section where there were 2x10s tripled up (which happens to be on the portion of wall that I want to remove).
2nd floor, the truss joists run perpendicular to the rest of the house. I am assuming they built it this way to allow there to be a wide open 12x26 room. Using an interior wall to support the other side of the 2nd floor joists.
Attic, stick built wide open attic. Wall in question runs parallel with the roof trusses, so no roof load from what I can see.
My question, it seems that this load bearing wall supported the weight of 2 things. The one side of the second floor trusses and the wall on the second floor above it. It doesn't seem to be supporting anything in the attic.
The perpendicular trusses on the second floor are side hung off of the truss going from front to back, then that truss is supported by that wall that I want to remove.
My hopes are to span the 13' with supports located (circled in green).
My theory is that they are currently depending on three 2x10s in the basement to hold all of the weight that I mentioned above, along with the weight of the wall that I am wanting to remove. Hypothetically, three 2x10s sistered as my beam would provide the same, if not more than needed capacity for the wall that I want to remove.
I've been told to take this to a lumberyard and they can calc it out, but I'm open to others ideas. I don't want a visible beam, so I would just cut back the floor joist to slip in a couple 1.75x9.5" LVLs on each side of the current joist that is currently carrying the perpendicular joists.
Sorry if this is confusing, I honestly have no idea how to type this out for anyone to understand.


