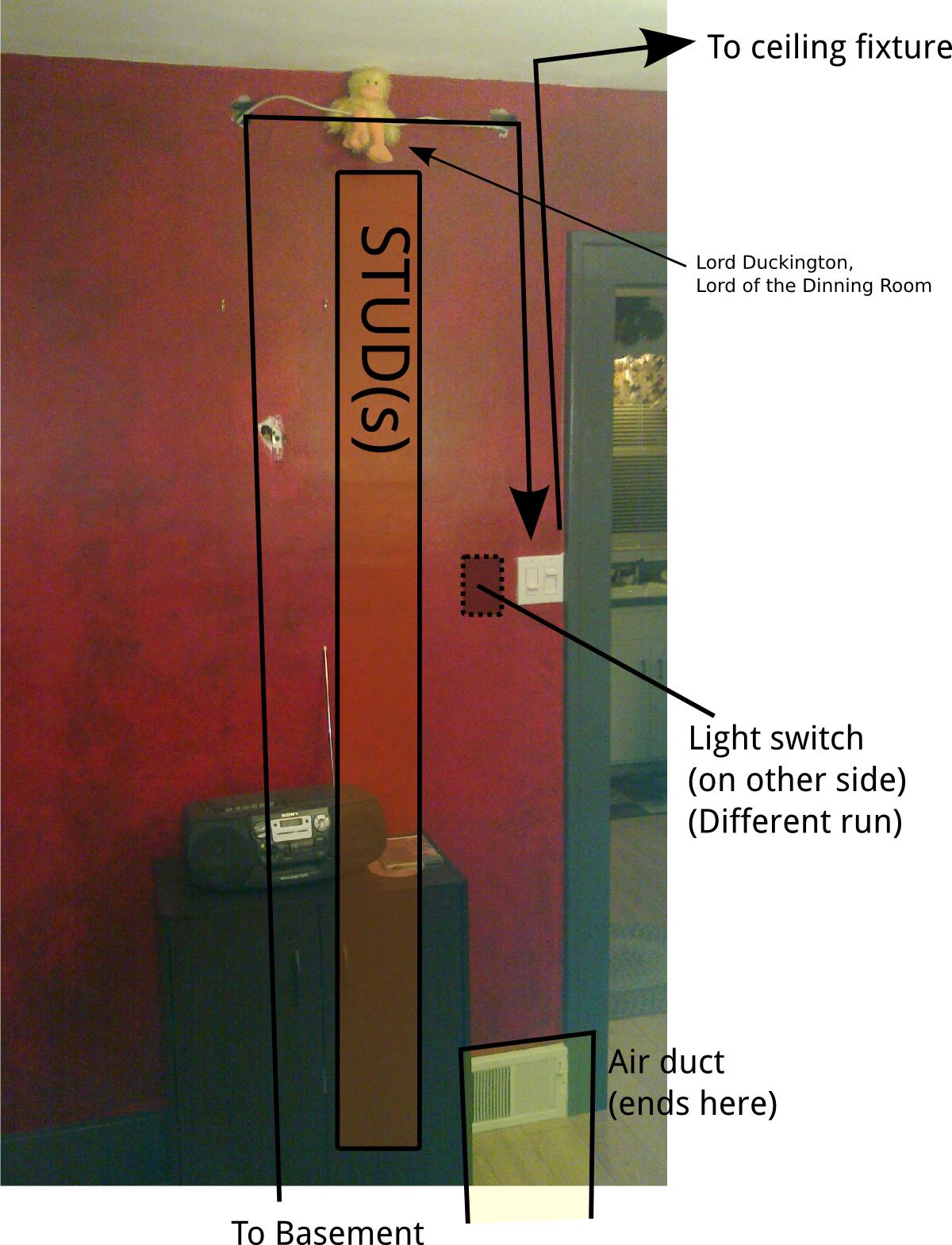In my dinning room, I have this:
 There is a wire run going up through the floor from the basement. It then goes outside the wall, around a stud (or studs, I'm can't tell there is more than one), back into the wall, and down to the switch. It then runs up to a ceiling fixture, and then up to the 2nd floor where it powers one light fixture and one outlet.
There is a wire run going up through the floor from the basement. It then goes outside the wall, around a stud (or studs, I'm can't tell there is more than one), back into the wall, and down to the switch. It then runs up to a ceiling fixture, and then up to the 2nd floor where it powers one light fixture and one outlet.
It looks like the previous owner did this because there is an air duct directly below the switch and they wanted to avoid it. There was a drop ceiling in this room, so that wire was hidden above the ceiling.
Directly on the other side of this wall, very close to that switch is a switch on another circuit. That circuit powers the kitchen light (a small, 2 bulb affair), a gas stove, and one outlet near the counter.
Not evident in this picture is the fact that my baseboards are a good 6" wide. Also, the walls are plaster. Obviously I have a few holes to patch no matter what, but I want to be absolutely sure of my plan before any other holes are made.
To me, it looks like there are a few options, and I'm not sure what is the best one:
Move the run over a few feet, which would it stick it beside the air duct (I think there's about 1/2" between the duct and the adjacent stud. Is it safe for them to be so close?)
Leave the run as is, move Lord Duckington from his throne, cut away the plaster between the two hole, drill holes in the studs and feed said wire through it, fix mess (I think this wall is load bearing, so this might be a bad idea).
Re-wire so that this run is getting its power from the circuit on the wall behind it. They don't have much on them, so I think combining them is probably safe. In this case, would it be safe to have a few inches of romex going from one box to the next and just connect everything with wire nuts?
Pull off the baseboards, drill a new hole in the floor, and move the box a 6 inches to the left (not sure if the lath is behind the baseboards or not).
Move
As a novice to electrical work, how should I approach this problem?
EDIT: I have completed this project. I ended up pulling off the baseboard and drilling a hole through the floor, then patching those holes. This was surprisingly less difficult than I thought it would be. The responses were a big help, both in information and getting the confidence to actually complete it!
