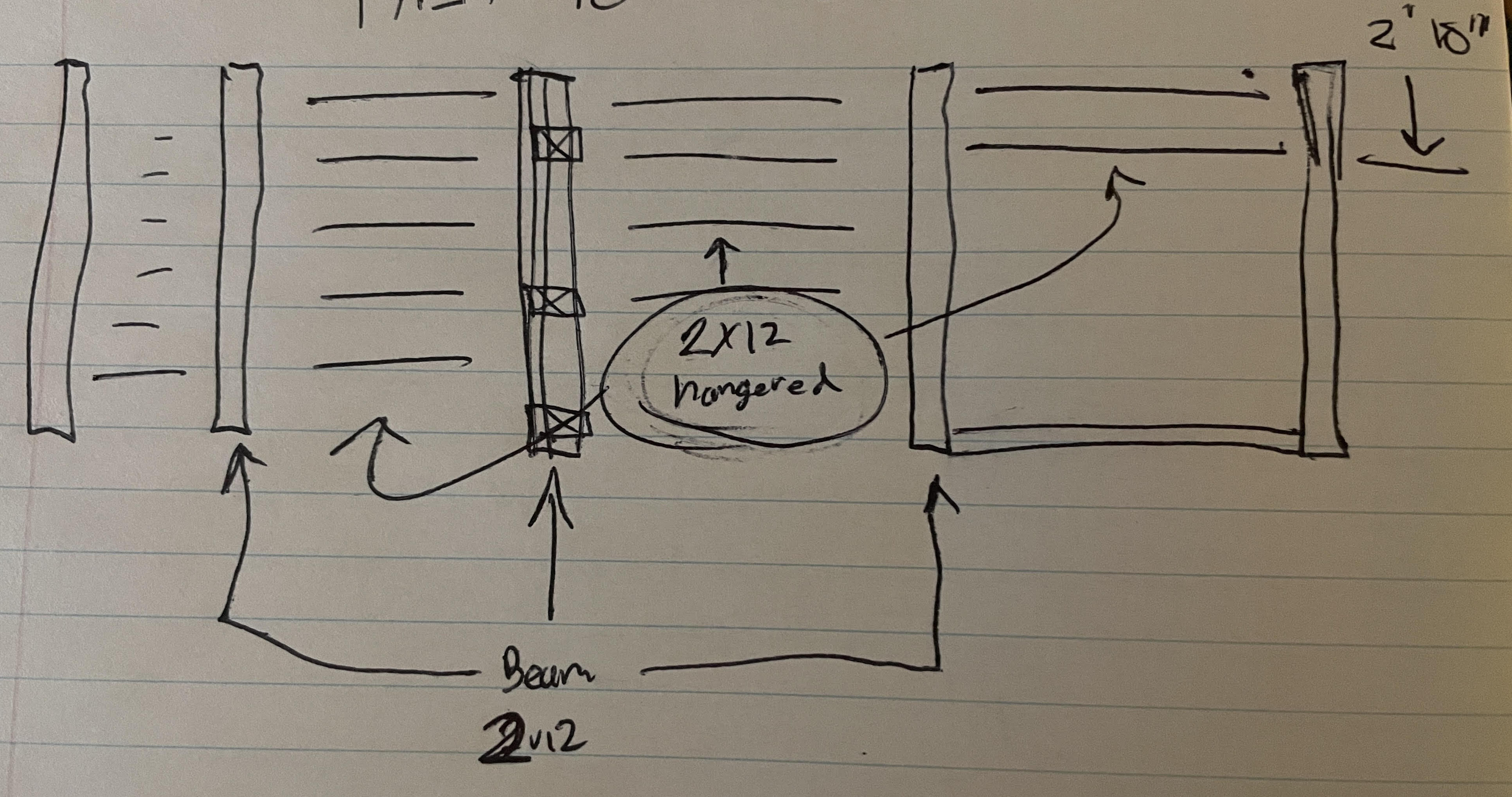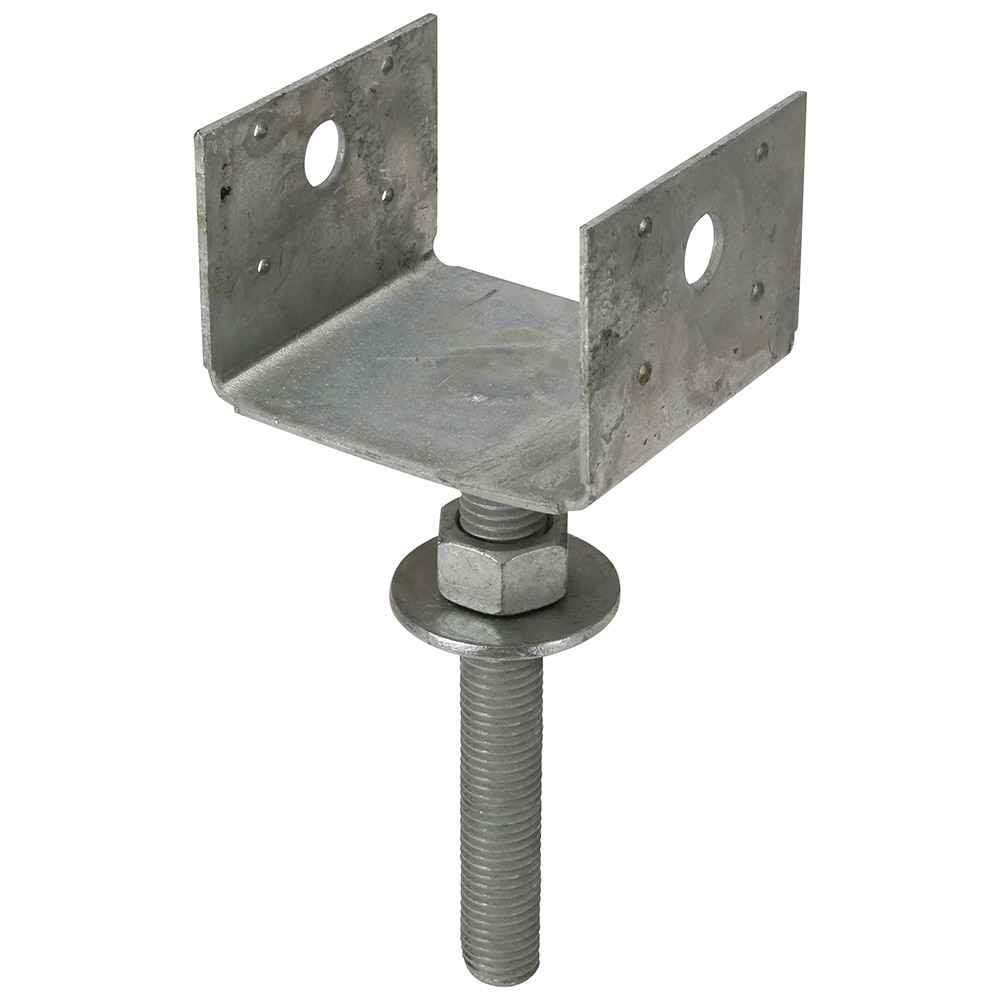I have two concrete walls on either side of a proposed deck area. In the middle of the span I have some concrete columns that will support a beam for a deck. My proposed deck design has 2x12s sitting on the concrete walls and attached with 2x12 joists to the center beam that rests on the columns. The height of the walls is ~6" lower than the columns.
How should I build up the concrete wall to support the 2x12s at the same height as the center columns?
If it was 1.5" lower than the columns then I would put down a sill gasket, epoxy in some anchor bolts and put a plate down and have 2x12s sit on it. With it 6" lower I have to build up 5.5 inches.
Ideas?
Maybe I put down a plate, anchor bolt it, add two 2x members cut to 4" high, top it with another plate to make a box for the 2x12s to sit on and have the anchor bolt high enough that I bolt the top of the box to the concrete.
Concrete walls are level and flat. I'll plan for a 2% slope from the top of the plan view to the bottom - away from the house. This deck is self supported and does not tie into the house.
Attached a sketch of the plan view of the structure. Ignore the first level deck
_______________________________________________________________________
_______________________________________________________________________
| | |
6" gap | | |
______ | | | ______
| | <-- concrete | | |<-- 2x12 beam | |
| | wall | | | | |
| | |__|__| | |


