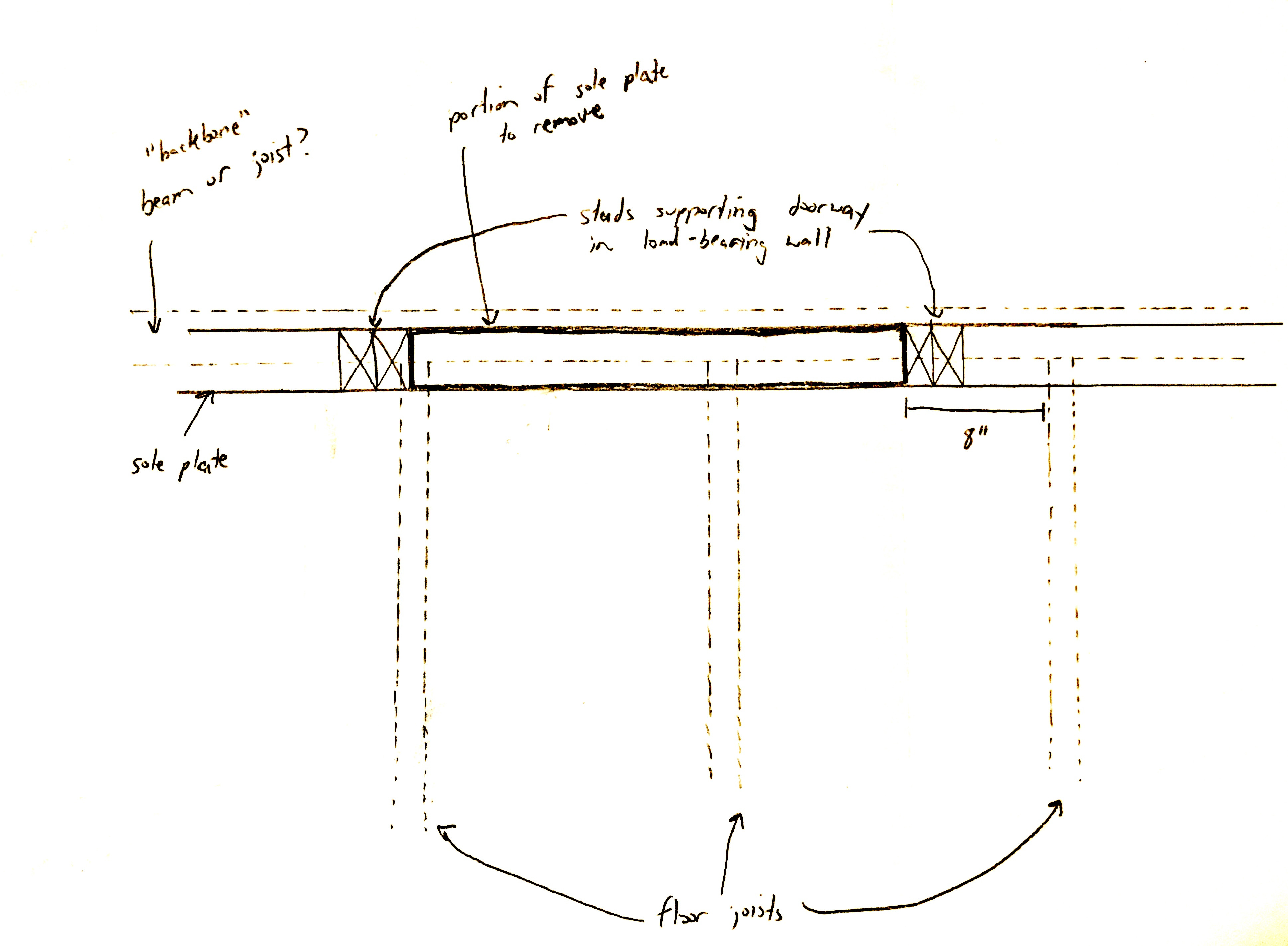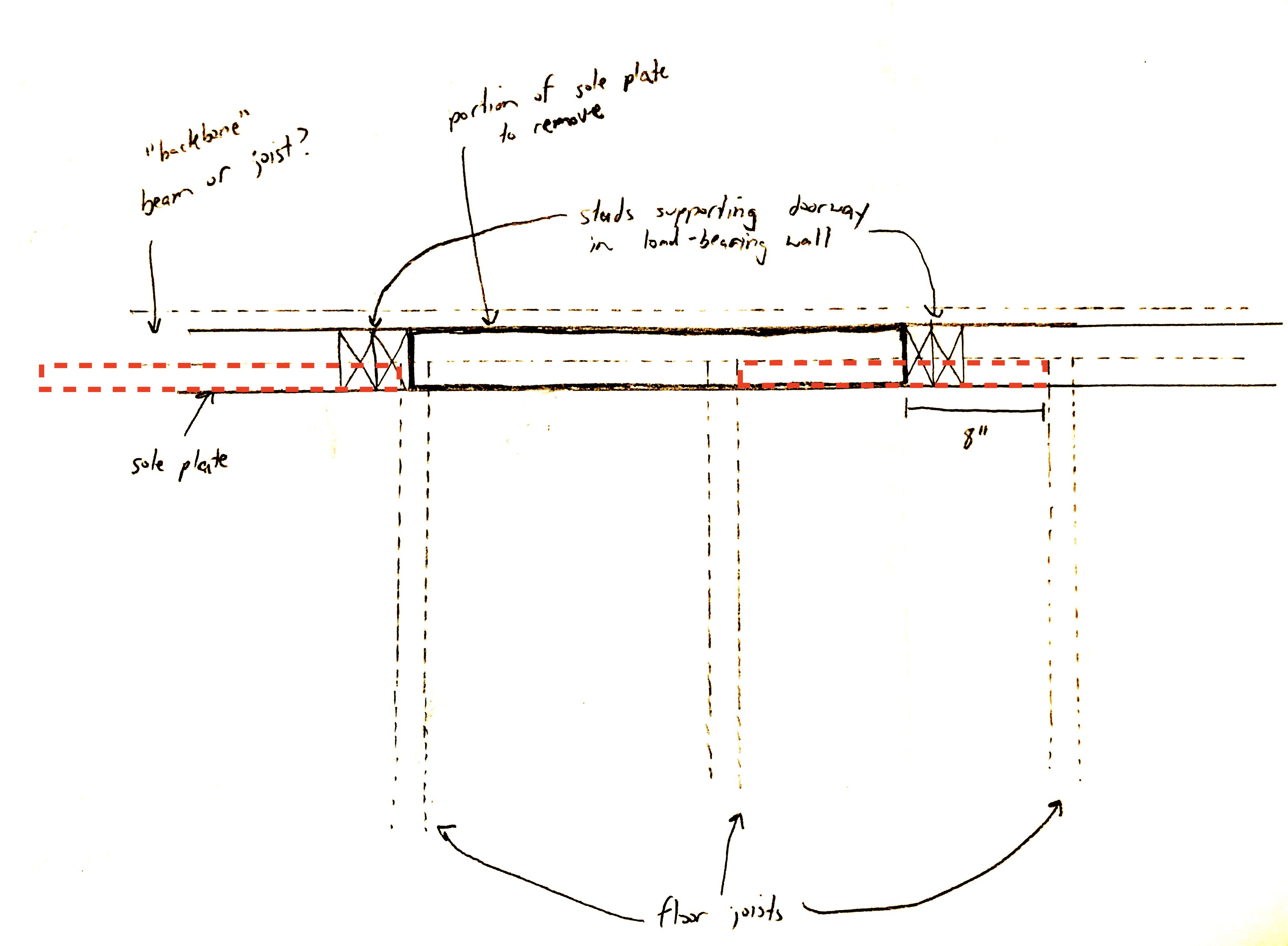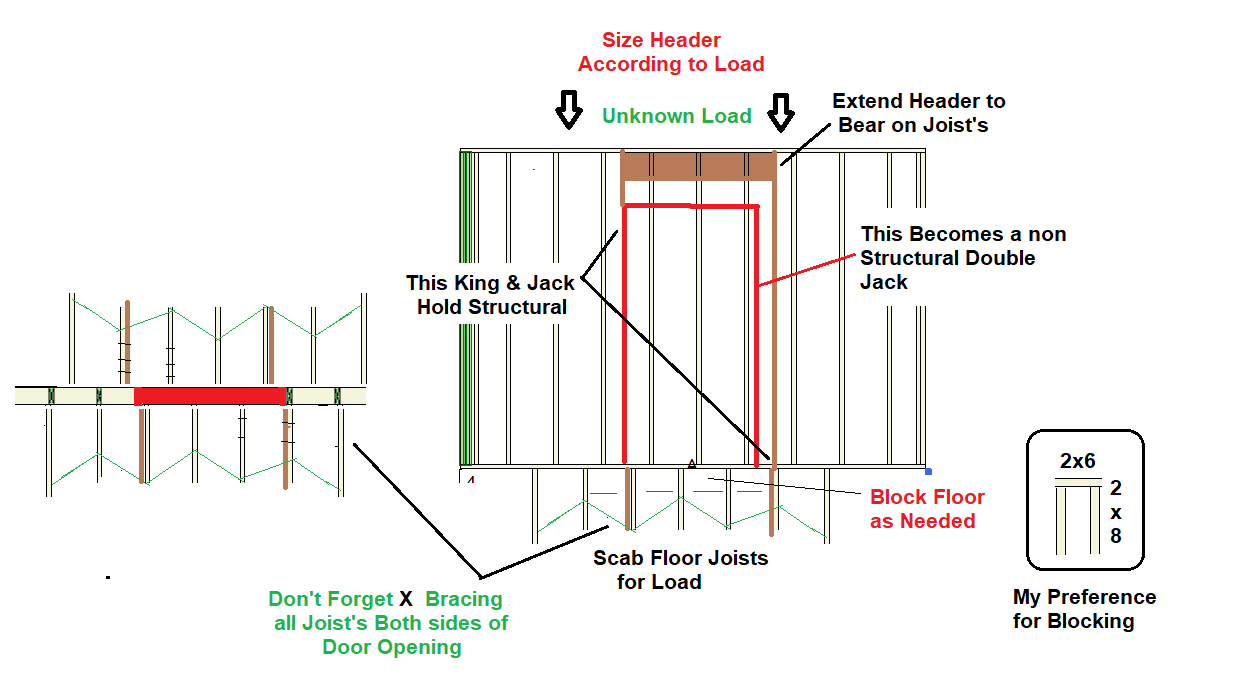I have a load-bearing wall running down the center of my house, perpendicular to the floor joists. As this house is from the 1920's, there is no subfloor - the bottom plates of the walls sit directly on the joists. The studs and bottom plate are 2x4s, the floor joists are 2x8s.
I started relocating a doorway in this wall to accommodate our new floor plan, but I forgot to consider how the loads would now be transferred! Specifically, the jack/king studs for the new doorway don't line up with the floor joists. When I cut away the portion of the sole plate inside the doorway, there will now be two "free" ends bearing the load above that may not be properly supported by the floor. This diagram shows a birds-eye view of the situation:
My thought is to simply install some blocking between the floor joists, parallel to the wall, to support the new studs. Will this be sufficient to prevent sagging? The blocking would be as follows (in red):
There is already a central "backbone" beam or joist that seems to support about half of the width of the bottom plate (~2"). This by itself would perhaps be enough to support the doorway, but I would fasten blocks to this backbone, as well as to the joists that they run between, to support the full width of the bottom plate.



