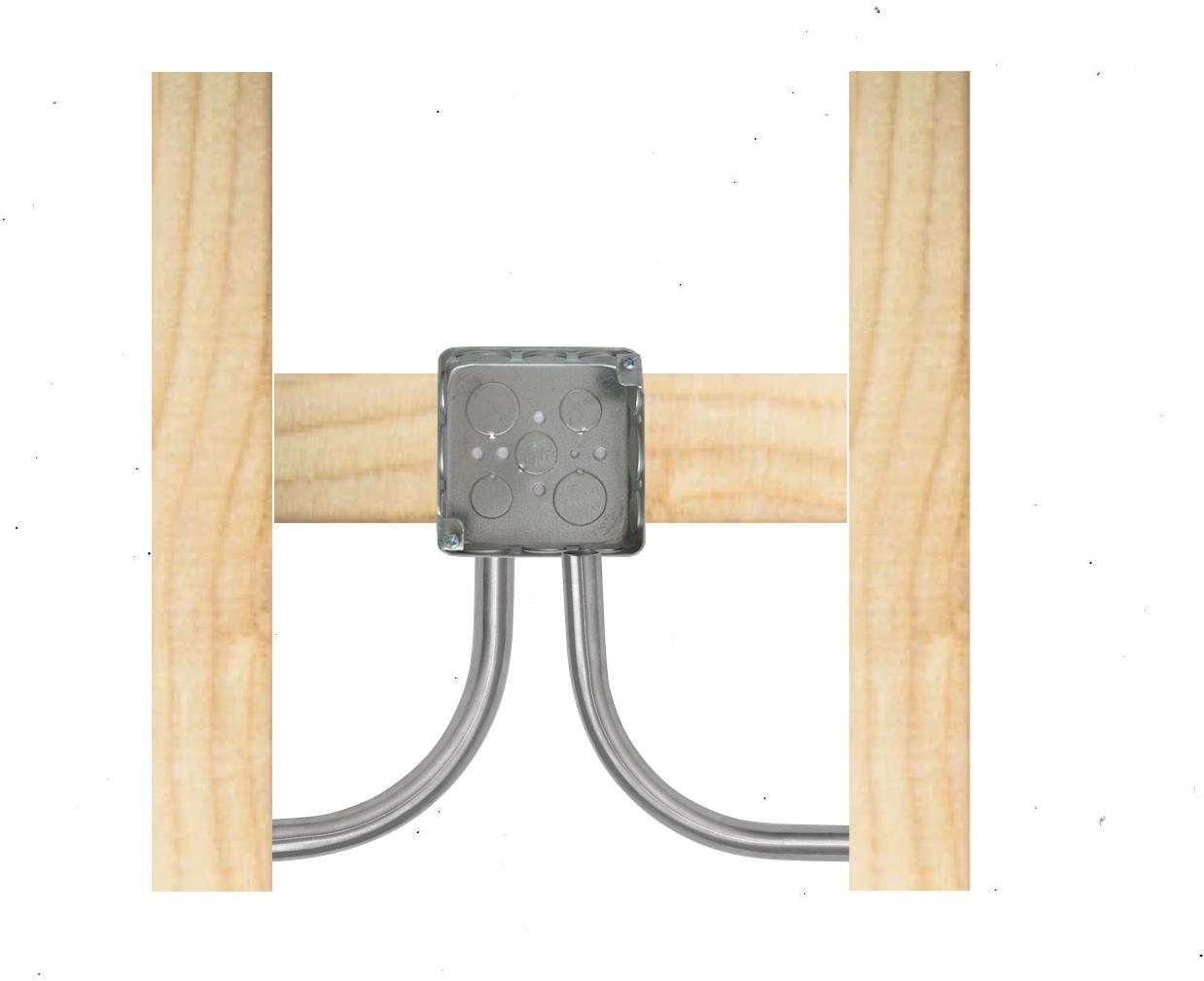I've gone over this in my head a few times, and I think this is the best solution given the problem at hand. Just want to get some feedback and see if anyone has an alternative idea.
This is going to be all new electrical for a detached garage, from a 60A sub panel inside the garage. AHJ follows NEC 2017 with no amendments.
I'm planning to use metal boxes that will house 2 duplex receptacles each and run 1/2" EMT conduit between the boxes. Each duplex in a box will be on a separate GFCI protected circuit (two receptacle circuits total) because it is a workshop and in case tools close together need to be operated simultaneously. EMT is probably overkill and I could just use MC, AC, or even NM-B (can't get a clear answer on whether NM-B is allowed for a detached garage); but I think EMT will be a good exercise and I don't mind doing some extra work here.
The garage is unfinished and uninsulated, with 24" OC 2x4 framing along the exterior walls. I don't have current plans to finish the walls but want to leave that opportunity open in the future, hence not running along the surface.
Here is a primitive and absolutely not to-scale drawing of my plan:
The boxes will be mounted on 2x4s cut to length and screwed between studs. Conduit will travel through holes in the center of the studs and come up to the boxes with 90 degree elbows (based on this table the 90 in 1/2" EMT will be 5 7/8" from horizontal to vertical center, so should be plenty of room within 24" OC framing).
Questions:
- Is there a better way to mount these boxes when using EMT?
- I plan to make the depth between the surface of the framing and the front of the box about 5/8" to account for drywall. Is that appropriate for using the crushed corner metal box covers? I can't find any images of a 4x4 box going through drywall and what the cover would look like.

