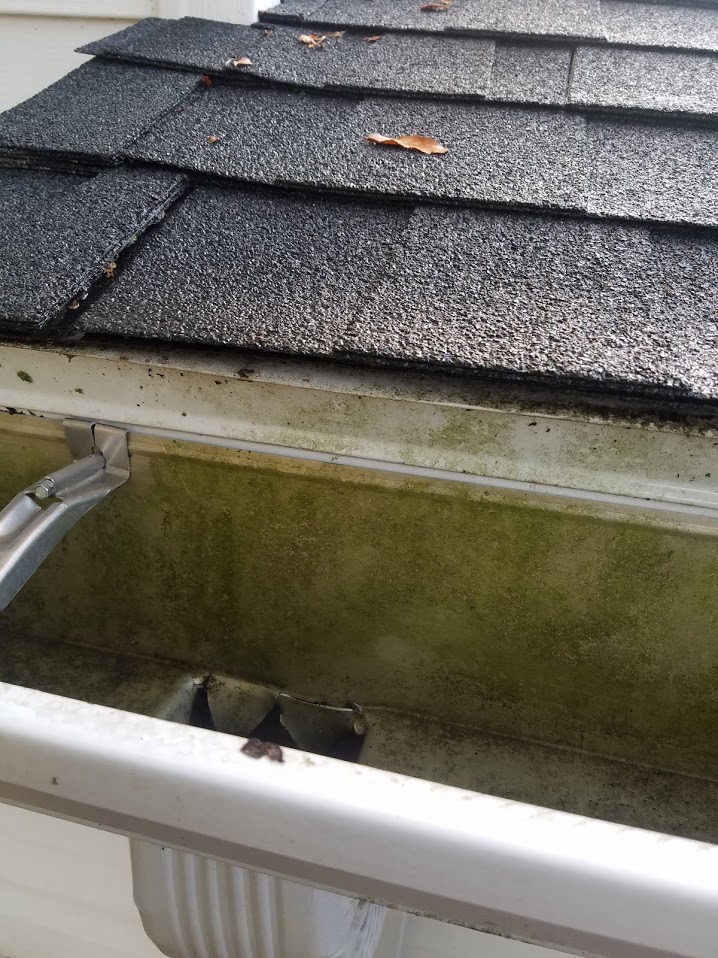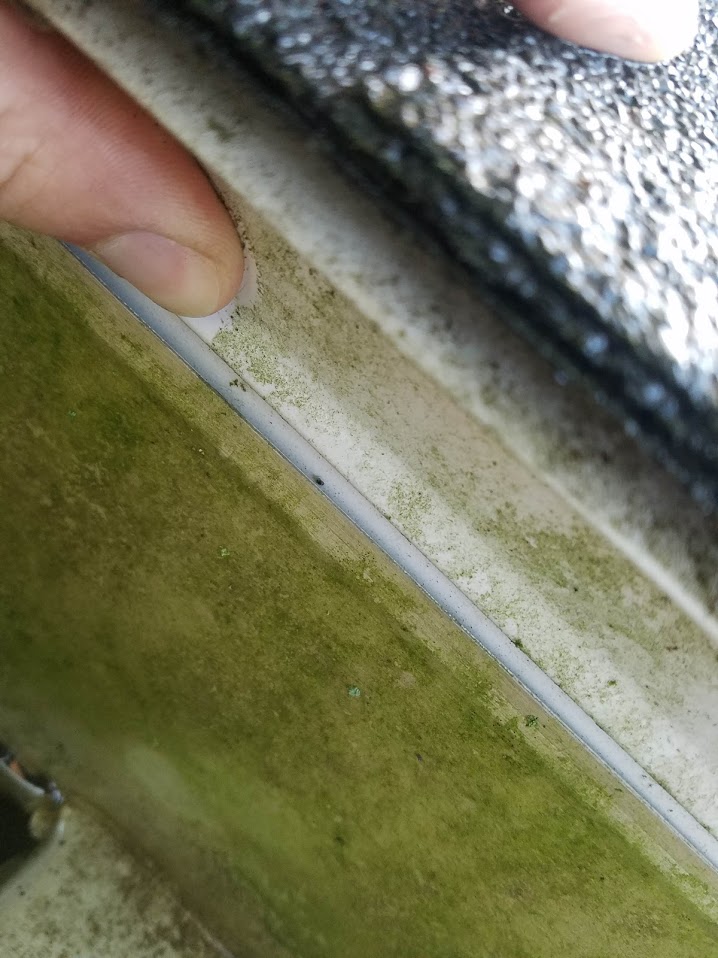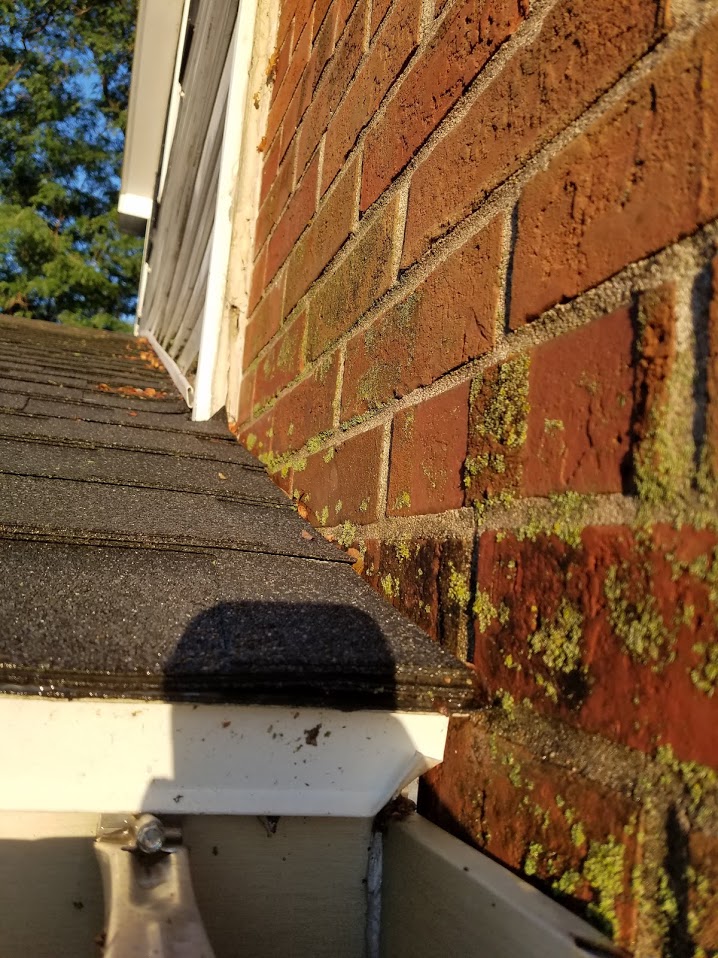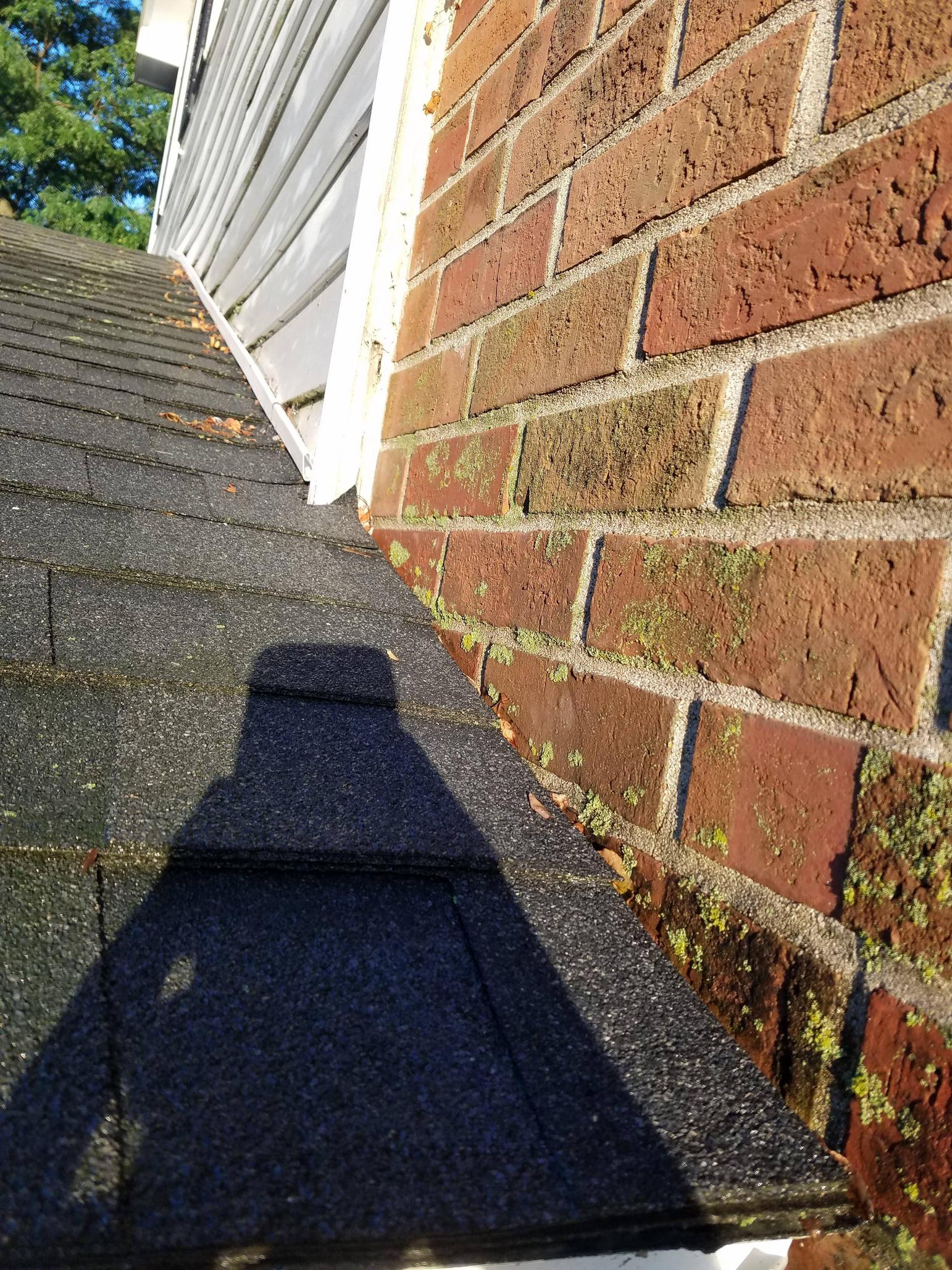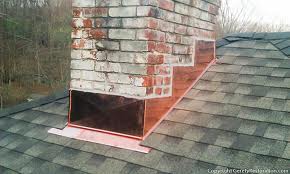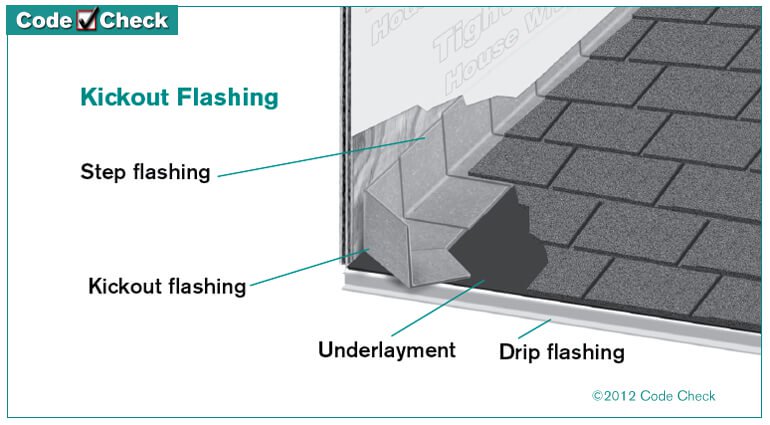I've been troubleshooting some issues have been having with water getting into my basement. Today I took a hose out to try and find out how water is getting behind my gutters and believe I found some potential culprits.
A) In the first 2 pictures you can see there is some space between the drip edge and gutter. I think water is sneaking in there. Are there any DIY options to fix this? Could something like a gutter apron be slide under the shingles to help get it into gutters?
B) In the last 2 pictures you can see the siding and brick meet up with roof on this part of the house. I think the water is getting between them, running down, and then pouring out under the gutters. What options do I have to prevent water from getting in there? Just getting flashing installed? Is flashing a DIY project? It seems like something that may need professional installation.
Thank you!

