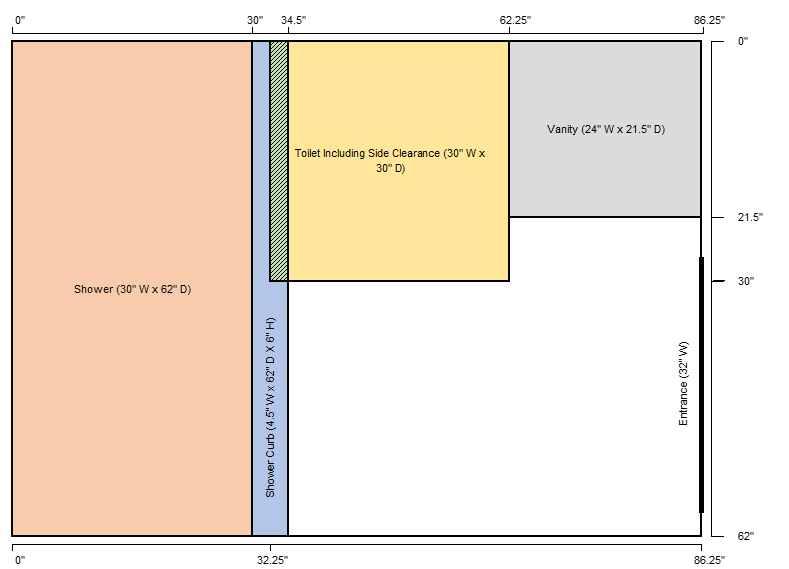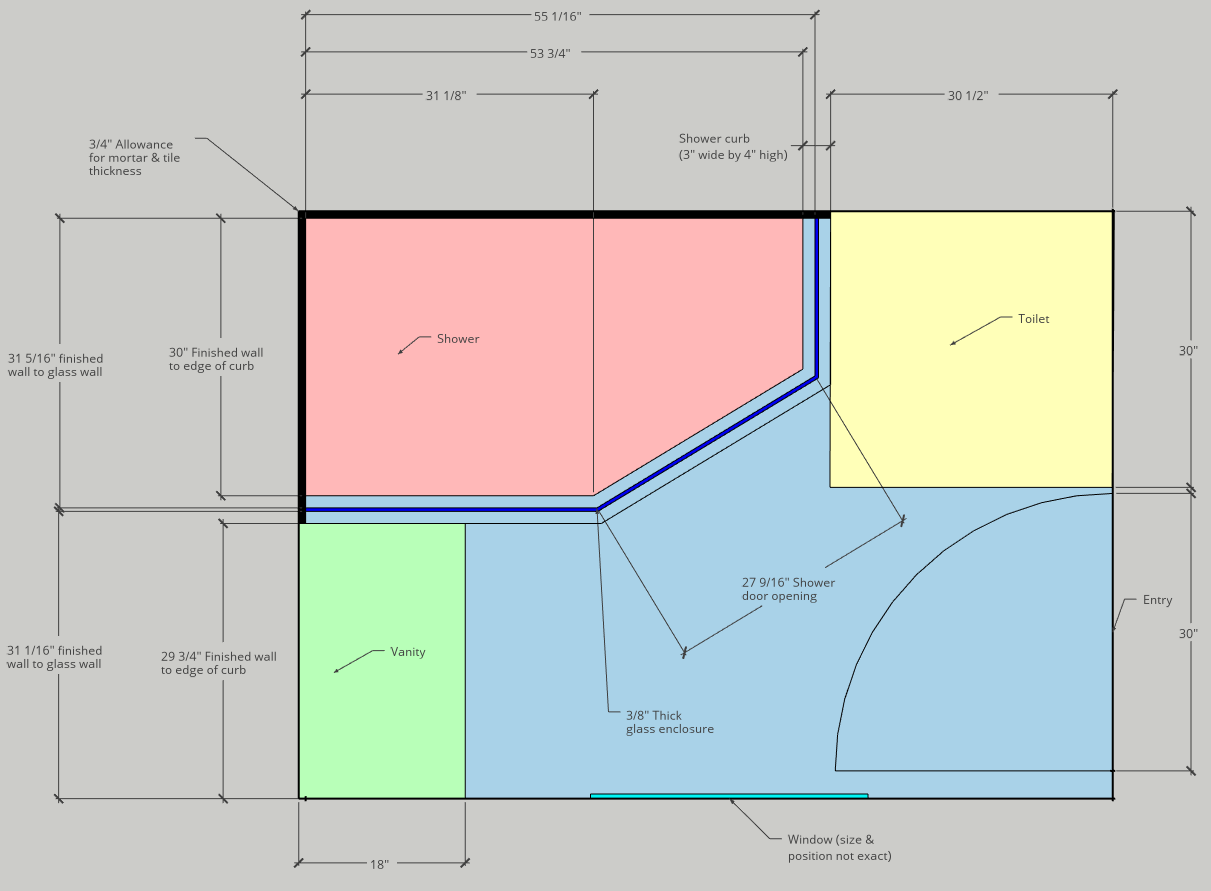I have a half bath that is 5' 2" x 7' 3" (measured from drywall to drywall) that I'm hoping to add a shower to. I know that it will be tight, and I'm ok with that, but I'm trying to figure out if I can do it to code. Below is a diagram of the installation I'm contemplating. I'm planning on tiling the shower, and I've allowed 3/4" for the thickness of the waterproofing membrane, thinset, and tile on the left wall, which is why the full length is only 86.25" rather than 87".

My municipality recognizes the 2015 International Residential Code, which I believe is the proper code governing clearances here. My questions are as follows:
For the shower, I am planning on installing a glass wall in the middle of the shower curb. Does the width of the shower curb that is on the shower side of the glass count towards the minimum dimension specified in P2708.1 of the code?
Shower compartments shall be not less than 30 inches (762 mm) in minimum dimension measured from the finished interior dimension of the shower compartment, exclusive of fixture valves, shower heads, soap dishes, and safety grab bars or rails. The minimum required area and dimension shall be measured from the finished interior dimension at a height equal to the top of the threshold and at a point tangent to its centerline and shall be continued to a height of not less than 70 inches (1778 mm) above the shower drain outlet.
It seems to me that since the minimum dimension is measured "from the top of the threshold," I could theoretically reduce the shower width to 27.75" and still hit the 30" minimum when the 2.25" width of the enclosed shower curb is included (I'm not including the thickness of the glass for simplicity). I'm just not clear on where the point "tangent to its centerline" is, as curves have tangents, not centerlines.
Do I need to account for the 6" high shower curb when measuring the clearance for the toilet, or will this clearance be measured from the glass shower wall that is centered on the shower curb? The relevant code is as follows (section P2705):
A water closet, lavatory or bidet shal not be set closer than 15 inches (381 mm) from its center to any side wall, partition or vanity or closer than 30 inches (762 mm) center-to-center between adjacent fixtures.
I could see this being at the discretion of the inspector, and if I am correct regarding question 1 above, then I can eliminate the shower curb's overlap with the toilet clearance by reducing the size of the shower floor and moving the glass partition from the middle of the curb to the edge. I would prefer not to do this if I don't have to, however.
Based on the section P2705 quoted above, it would seem that my vanity placement will not work, as the center of the sink will only be 27" from the center of the toilet, and 12" from the adjacent wall. That said, I believe that 24" vanities in corners are fairly commonplace, so am I missing something here? I can find a lot online about toilet clearance, but few discussions on sink clearance. I am able to find corner mount sinks, and these would allow me to achieve 30"+ of clearance between the center of the sink and the center of the toilet, but I can't fathom how these would be to code if you need 15" of clearance from the wall.
Thanks in advance for any advice you can provide on any of these questions.
Edit: I also realize that showers with an area greater than 1,300 square inches can actually have a minimum dimension as small as 25", so I can reduce the width if I have to. 30" is already really tight though, so I don't want to go much smaller than that unless I absolutely have to.

