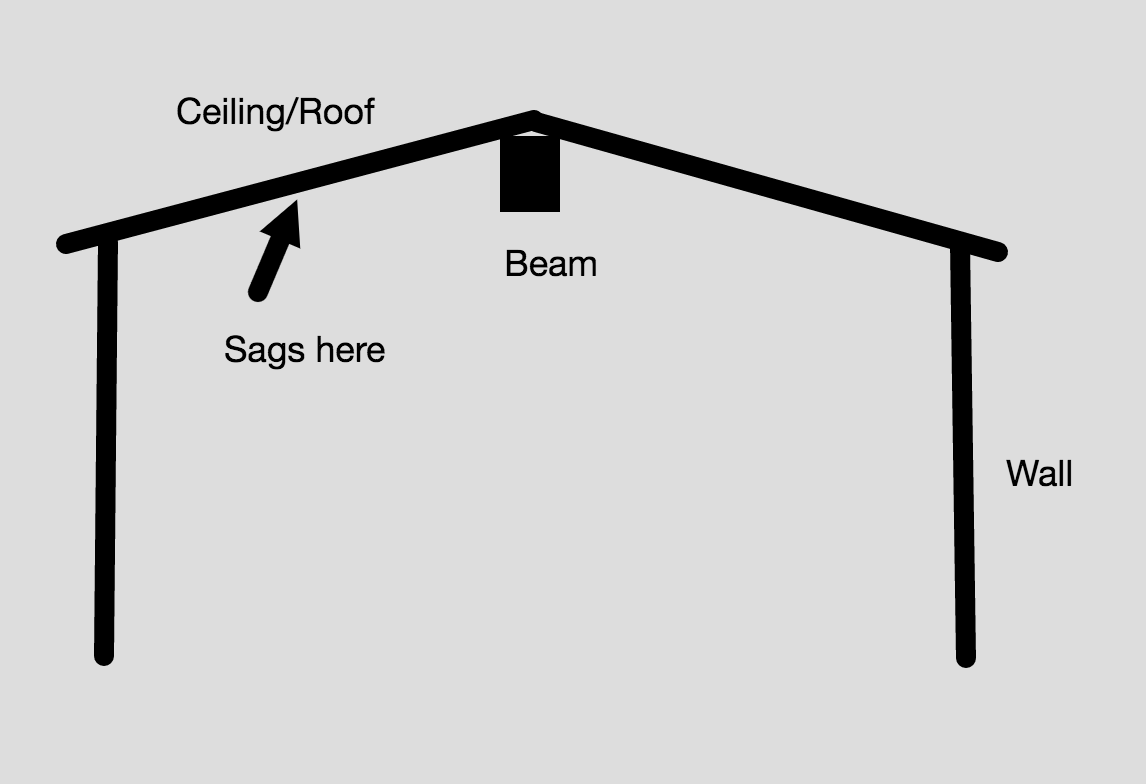I have an older building on my property that I am in the process of fixing up. The person that built it used 2x4s for the ceiling joists and it is beginning to sag a bit in the middle of the ceiling.
I would like to fix this and also hopefully prevent future sagging. My current plan is to jack up the ceiling until it is level and then sister 2x6s to the existing 2x4s.
I have a few questions about this approach:
- is it a reasonable approach to resolve the current/future sagging issue?
- The ceilings are already kind of low - could I potentially use a 4x4 instead of a 2x6 to get the same support and save myself the 2" of head room?
- The current 2x4 joists continue through the wall to the outside - am I ok stopping at the wall with the new 2x6 joists? They would just rest on the wall frame.
- Am I ok to sister the 2x4 and 2x6 joists using screws every 18 inches or so?
Update:
- There are two spans of about 12 feet that meet in the center of the ceiling.
- The joists are spaced somewhat irregularly - between 18 and 24 inches.
- As @LeeSam mentioned the ceiling joists are the roof joists as well.
- There is no material attached to the bottom of the 2x4s.
- There is plywood and tar paper on top of the 2x4s but nothing else.
- The angle of the roof is fairly shallow, it raises about a foot over the 12' span.
- Water doesn't currently pool on the roof

