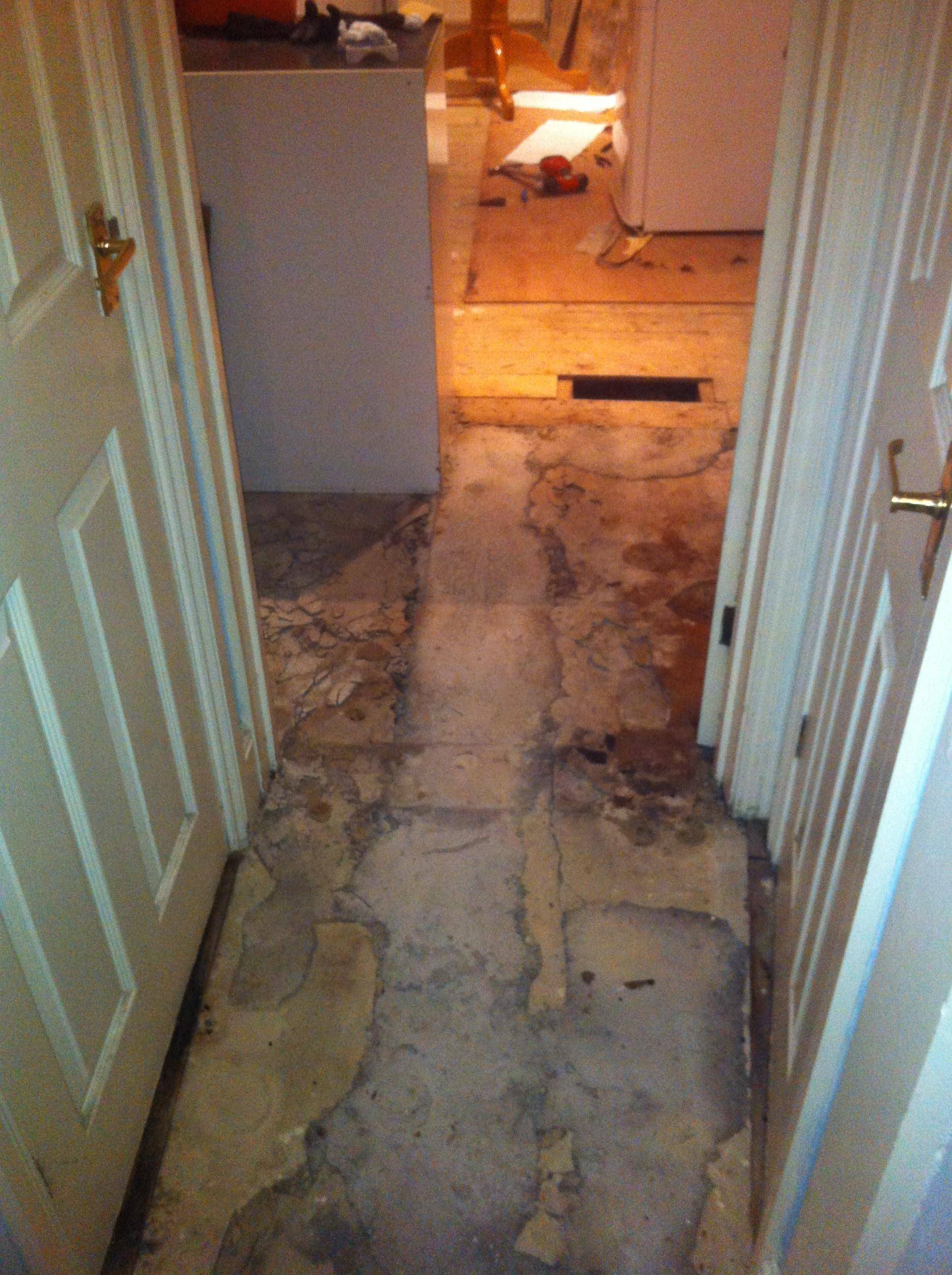I've just bought my first home and have started the long-term and rather daunting task of getting it into a decent state. First on my list is the Kitchen floor. See photo below. I pulled up the smelly old lino, and the 10mm plywood below, to reveal floorboards that are mostly ok, but then completely rotten in places (where there's been a long standing leak). All the boards are a little damp underneath as the soil is too high (touching the beams) and so there's no ventilation, but they're not too bad (yet). Also, about 1/3rd is concrete - laid where I think there was a major leak in the past.
Long term I know that I'll want to completely replace the floor and will re-do the kitchen. But I wont have the money for a while.
In the meantime, I plan to let the damper bits air for a week or so, then lay a cheap laminate floor until we can do it properly.
Something like this: http://www.ikea.com/gb/en/catalog/products/20284903/
With this underlay: http://www.ikea.com/gb/en/catalog/products/00018076/
My immediate questions are (noting this is just a temporary, approx. 1 year solution):
- As the floorboards are reasonably sturdy (at least they are where we'll be walking), will there be any need for an extra (plywood?) layer between boards and the laminate?
-The concrete part of the floor is cracked and damaged. Any advice for what to do with this before laying a floor on top? It's currently at the same level as the floorboards.
Many thanks

