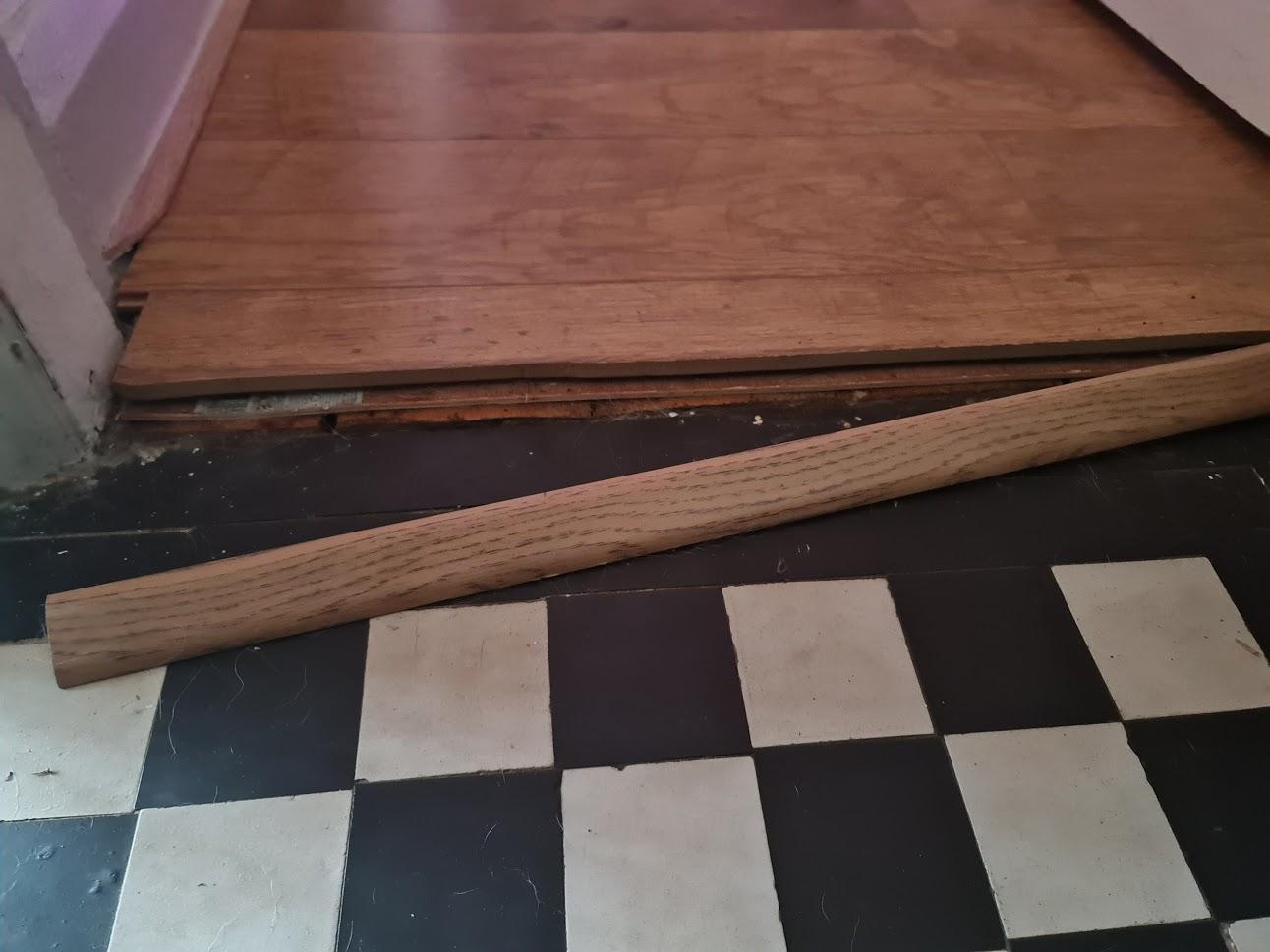I'm not all that DIY savvy and so had some guys come fit a laminate floor for me. It covers two floors, one of wood and one of concrete, and due to the different levels there's a reasonable amount of plywood under the floor to even it all out
This means, however, that the wooden floor which was previously level with the tiled floor next door is now about 1cm higher due to the laminate. The people who installed the floor added a small laminate ramp, which kind of worked OK but wasn't ideal, but it's since come loose
Does anyone have any better suggestions for what could finish off this flooring, or failing that any suggestions on how to fix the ramp in place?
Also, as a side quest, any ideas of what can be done about the gap on the left next to the doorframe?
Thanks, Harry

