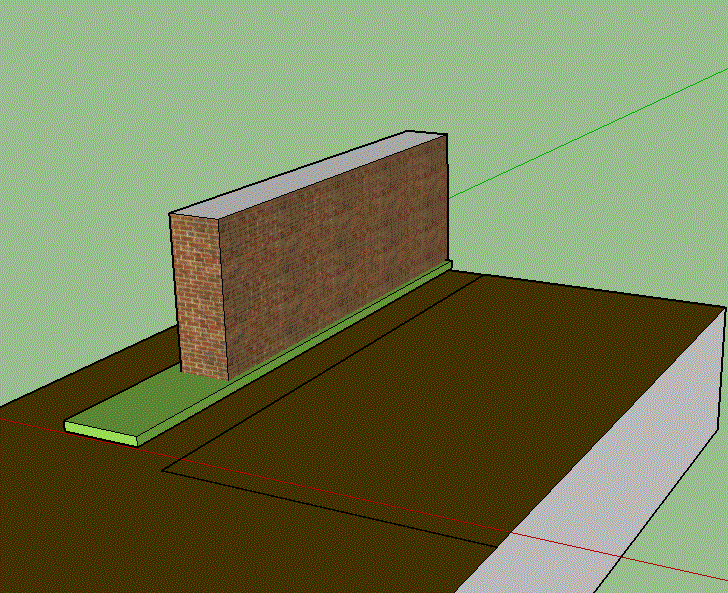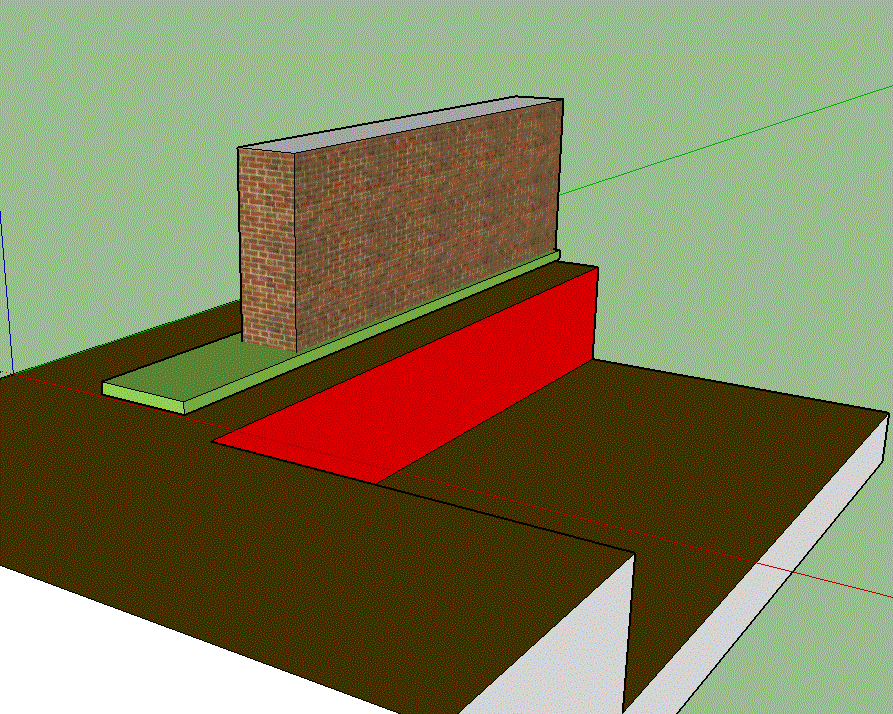So first off, I love basements, its almost like a fetish. Ook.. so this guy is selling a basement in his building and its perfect(got good water, electricity, comms, location and cheap!) except for the fact that the ceiling is 2m from the floor, since I'm 2m tall that is a problem.
I asked him whether I could smash the floor and put a new one maybe 10cm lower, he said I can do whatever I want for all he cared and as far as he knew, there was nothing important underneath.
Ok so now I'm thinking big! Maybe go ahead and lower it by 40cm? or 300cm? Dig another floor underneath the building!
The floor is 40m2 and the concrete is ~8cm thick according to him. The brick walls should go down another 20cm underground. How realistic would it be for me to do that? Could I leave some space between the walls and the new floor shape to dig extra low? Obviously I'd get some help and I know a guy who knows a guy who has a jackhammer.


