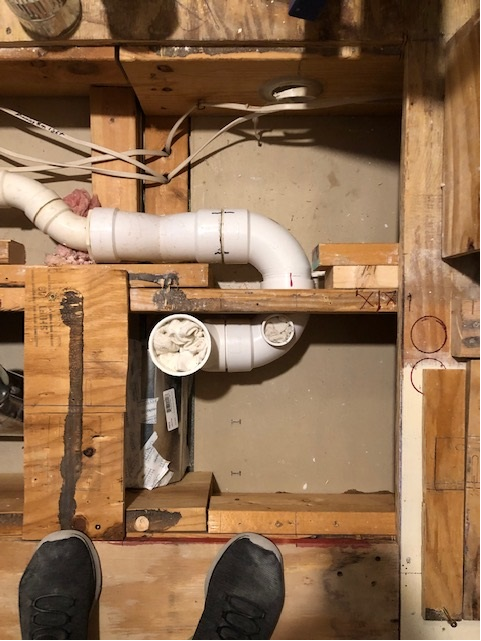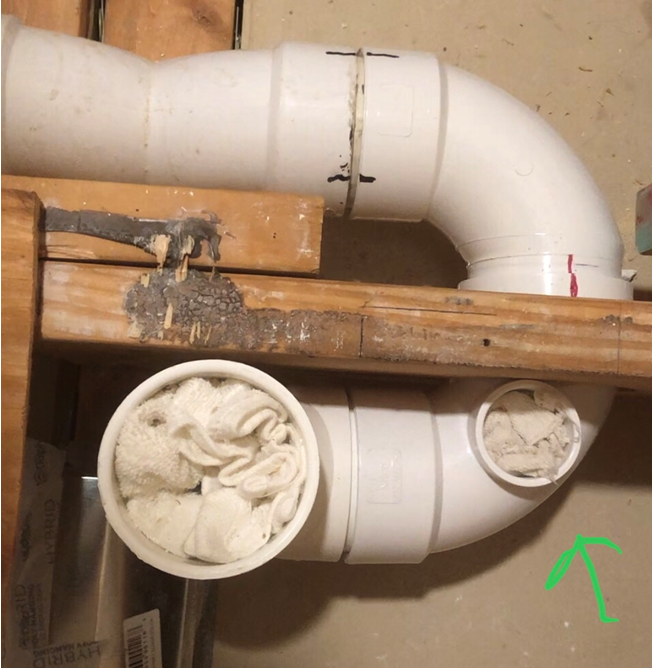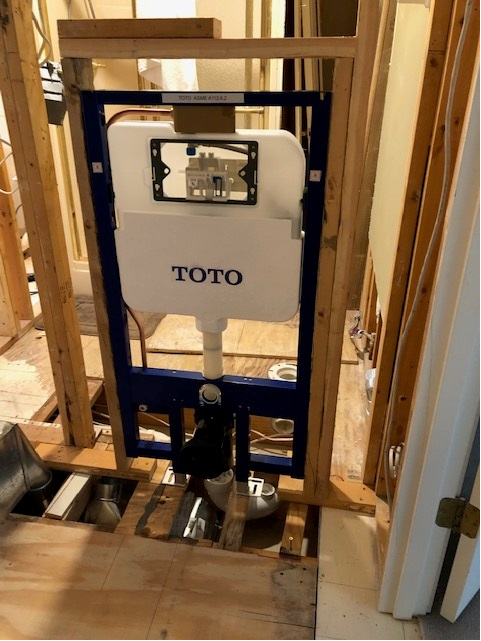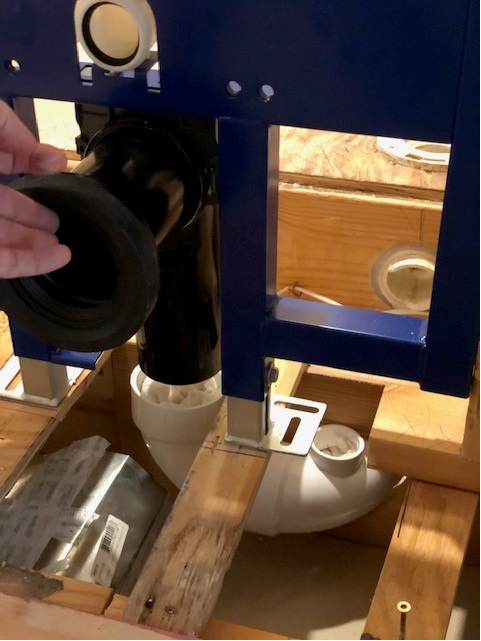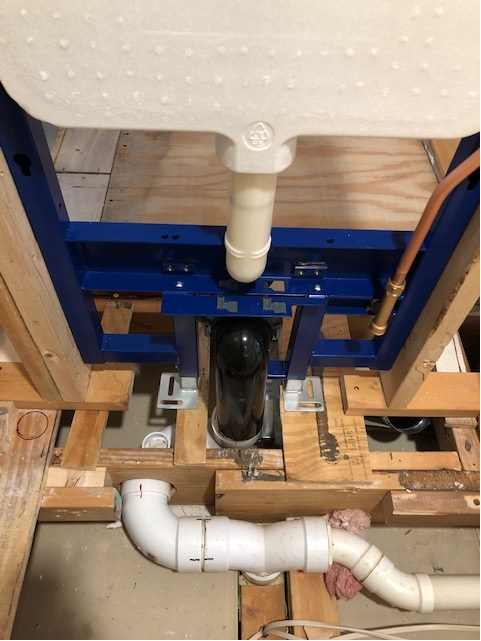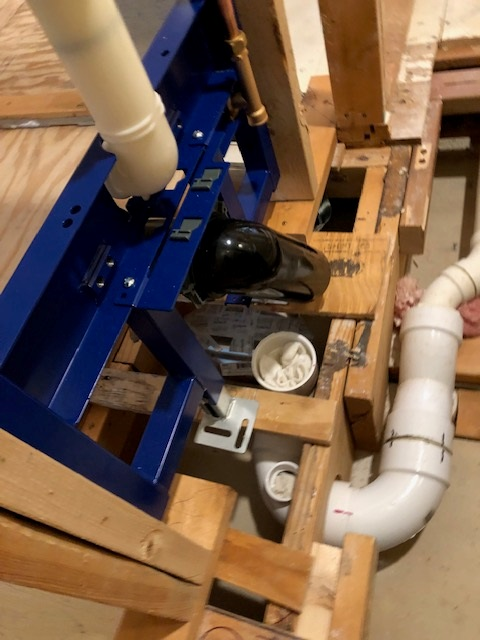3" Vertical 90 to horizontal 90 with side outlet into another horizontal 90 and into vertical 90 leading DOWN Is that allowed?
-
1Is that side inlet where the plumber is planning on attaching the vent?– FreeManCommented Oct 21, 2023 at 11:15
-
Are those joists sistered or something?– HuesmannCommented Oct 21, 2023 at 11:20
-
That transition from vertical to horizontal isn't a long quarter turn, is it?– pophamCommented Oct 21, 2023 at 16:10
-
Yes, I plan on adding vent pipe out of that side outlet, 8" long, somewhat straight up and tie into existing horizontal vent pipe in attic that is also passing by directly above this location. The joist between the two horizontal 90's are sistered and sit on a load baring wall below. the double 90 (existing pluming) is glued to 3" stack at the top plate of 2x4 wall below. Half of the double 90 receives two sinks a shower and a garden tub. has the double 90"s– Brian HughesCommented Oct 21, 2023 at 16:28
-
No it is not a long quarter 90,. I could not find a long quarter street which I needed so the next 90 w/side-outlet would remain close to joist as it exits heads along the other side of joist. I thought about cutting and removing the double 90, installing a new one 45 deg from current position but then I'm drilling a hole through sistered joist over load baring wall and running into ventilation on the other side.– Brian HughesCommented Oct 21, 2023 at 16:54
3 Answers
The IRC's R502.8.1 limits drilled holes in floor joists to 1/3 the joist depth:
The diameter of holes bored or cut into members shall not exceed one-third the depth of the member. Holes shall not be closer than 2 inches (51 mm) to the top or bottom of the member, or to any other hole located in the member. Where the member is notched, the hole shall not be closer than 2 inches (51 mm) to the notch.
The hole in your joist looks out of conformance.
-
Good find, and thanks for pointing that out! I knew that going in and will address upon completion of pluming route. Told I could gusset with osb on each side and be okay. Appreciate any other remedies to damage done. 4.128 hole/9' joist, 2' above and below joist. perimeter. Commented Oct 23, 2023 at 0:06
-
-
@Brian Hughes, the solution without an engineer is sistering the joists to both sides of the drilled joist and installing a single header across to hold up the joist beyond the plumbing. The engineered solution would probably be laying a 3-1/2 ft long or so 2x4 flat beneath the vent side of the joist, then face-nailing or structural screwing through the joist to attach the 2x4 below the opening. The size and spacing of the fasteners follows from the loading and from a "shear flow" computation.– pophamCommented Oct 23, 2023 at 0:36
-
@Brian Hughes, I assume by gusset you mean 2" tall strips of OSB. If you do that, at least be sure to extend them well beyond the hole so that the shear stresses can move into your OSB strips well before the joist's shear capacity ramps down around your hole. That vent and the cantilevered joist from the other side look like difficult constraints to work with if you're going to extend the OSB strips far enough.– pophamCommented Oct 23, 2023 at 0:40
-
1@Brian Hughes, these products tend not to work for all situations, where there's always fine print to read. Here's the technical report on "Joist Repair Hole Reinforcer 2810HR By Metwood": metwood.com/wp-content/uploads/2021/05/…. Just be sure to notice: "Holes shall not be located within 12 inches from supports to the center of the hole." I assume they supply the fasteners, but if not there are very specific requirements. And you might check to see if the joist has sagged a little. If so, then shore it up flat again while installing that thing.– pophamCommented Oct 24, 2023 at 6:36
Sister joist directly in front of where I needed to come up on the other side. There are 2x4's further out, added to top of joist for sub floor support which I wont install until gluing all these fitting up, including the vent pipe. The back side will be getting a washing machine drain pipe and would like to tie into the vent leaving the side outlet the vent pipe.
TBC: rough in pictures for washing machine drain vent path.
-
This in no way, shape, or form answers the question. Please read up on how to write a good answer.– FreeManCommented Oct 21, 2023 at 16:45
-
3
The horizontal run is not code conformant. The quarter turn facing upward looks like it doesn't have a large enough radius. Looking at Table 706.3 from the IPC for the upward turned 90, a long sweep is okay for your 3" drain pipe. The UPC's 706.4 also would accept a long sweep:
Vertical drainage lines connecting with horizontal drainage lines shall enter through 45 degree (0.79 rd) wye branches, combination wye and one-eighth bend branches, or other approved fittings of equivalent sweep. Branches or offsets of 60 degrees (1.05 rad) shall be permitted to be used where installed in a true vertical position[,]
where a combination wye and one-eighth bend branch is equivalent to a long sweep. The quarter bend is therefore no good under either the IPC or the UPC.
The same table in the IPC rejects the quarter bends in the horizontal plane. Long sweeps are required. Long sweeps are sufficient under the UPC, where it invokes very similar language to that from the upward facing quarter turn.
The general layout is okay under both codes. Less than 5 feet long implies that your route is okay with the UPC's cleanout requirements (UPC 707.4 at https://epubs.iapmo.org/2021/UPC/). The IPC has a cleanout requirement for 45° horizontal changes in direction, but your toilet qualifies as the cleanout in this case:
708.1.6 Cleanout equivalent.
A fixture trap or a fixture with integral trap, removable without altering concealed piping, shall be acceptable as a cleanout equivalent.
* Note that the difference between a quarter bend and a long sweep is very small. See Is this elbow coming from toilet a suitable fixture for DWV? for the dimensions.
-
Comments have been moved to chat; please do not continue the discussion here. Before posting a comment below this one, please review the purposes of comments. Comments that do not request clarification or suggest improvements usually belong as an answer, on Home Improvement Meta, or in Home Improvement Chat. Comments continuing discussion may be removed.– Michael Karas ♦Commented Oct 24, 2023 at 18:57
-
Part No. PVC 311 3x3x2 Long Sweep 1/4 Bend with Side Inlet (ALL HUB) Please help finding a retail distributor for this part, Lowes no longer sells it but does list it. Big box all sell the quarter bend 3x3x2 or 1.5 outlet but not in a long sweep quarter bend 90. Ferguson shows 3 in. PVC DWV 90° Long Turn Elbow with 2 in. Side Inlet Part #PDWVLS9SIMMK Item #70522 Manufacturer Part #PVC 00311 0800 for $72.92 Commented Nov 5, 2023 at 16:50
-
@Brian Hughes, there's made-in-china.com/requestSample/…. That part from Ferguson has Charlotte's 311 in its part number from charlottepipe.com/uploads/documents/technical/…. It's a long sweep. And it costs 100,000% the price of China's finest. Insult to injury, I wouldn't be surprised if China's (3 week) shipping is cheaper.– pophamCommented Nov 5, 2023 at 19:58

