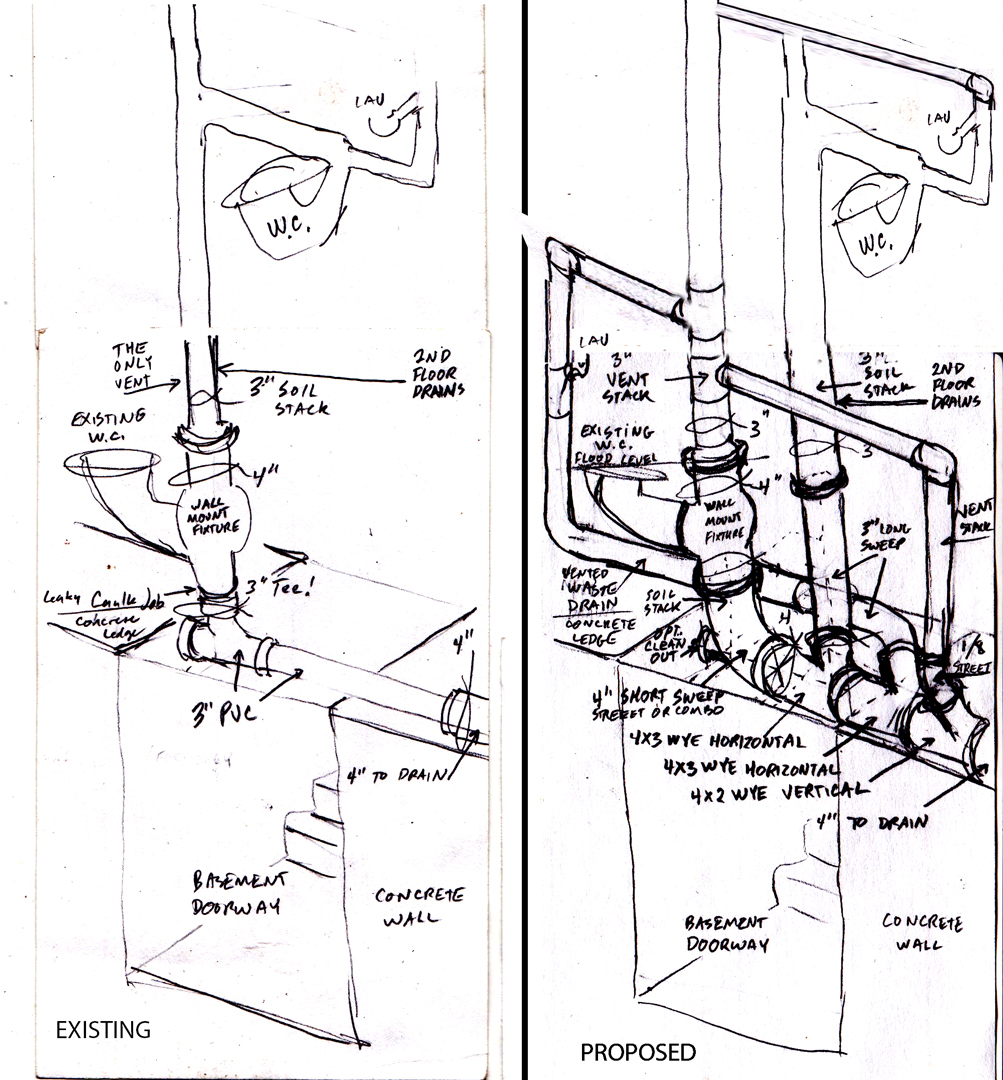QUESTION Can horizontal drains combine through a wye in the horizontal position laying flat on its side and not upright at all, Or Can't They? Then see my sketch: Am I doing this right? - Merry
IPC TABLE 706.3 "fittings for change of direction" says wye is okay for horizontal to horizontal.
Are my proposed wyes okay? How about overall? I don't want to go down too low with the drains or relocate much stuff.
 BACKGROUND: This is just a draft but in the interest of limited headroom and headache I want the plumbing improvements to not descend too low into the door/passageway below, and I dont want to change the lower level toilet system, an older wall mount model, except just to vent it, without moving the bracket, and to drain the upper level bathroom through a separate soil pipe and vent it. And most obviously there is improper use of a sanitary tee and that needs to be rectified.
BACKGROUND: This is just a draft but in the interest of limited headroom and headache I want the plumbing improvements to not descend too low into the door/passageway below, and I dont want to change the lower level toilet system, an older wall mount model, except just to vent it, without moving the bracket, and to drain the upper level bathroom through a separate soil pipe and vent it. And most obviously there is improper use of a sanitary tee and that needs to be rectified.
Note I used the term "vertical" incorrectly in my sketch, it should be horizontal but i mean the vent going upward there from the wye which is specifically horizontal but not laying on its side, like the other two in question. thank you.
Is the vent on the "vertical" wye even necessary there at the end? I don't know, I was just doodling and it felt right.
Don't you see flat horizontal wyes combining drains within a slab or floor usually?
Some special sanitary situations specifically call for wyes in the vertical position, so i have read, but here we should be good. My state is IPC.
