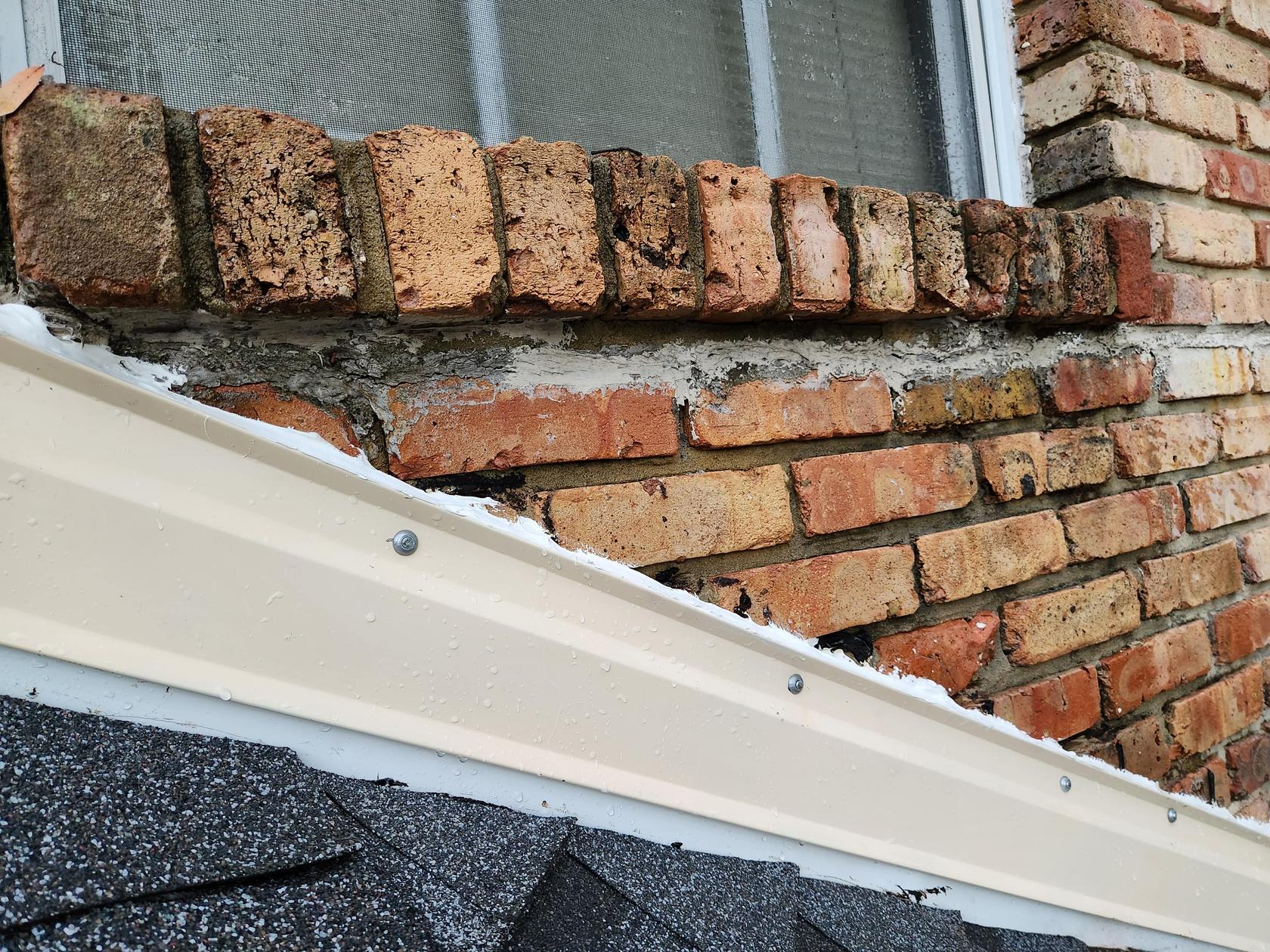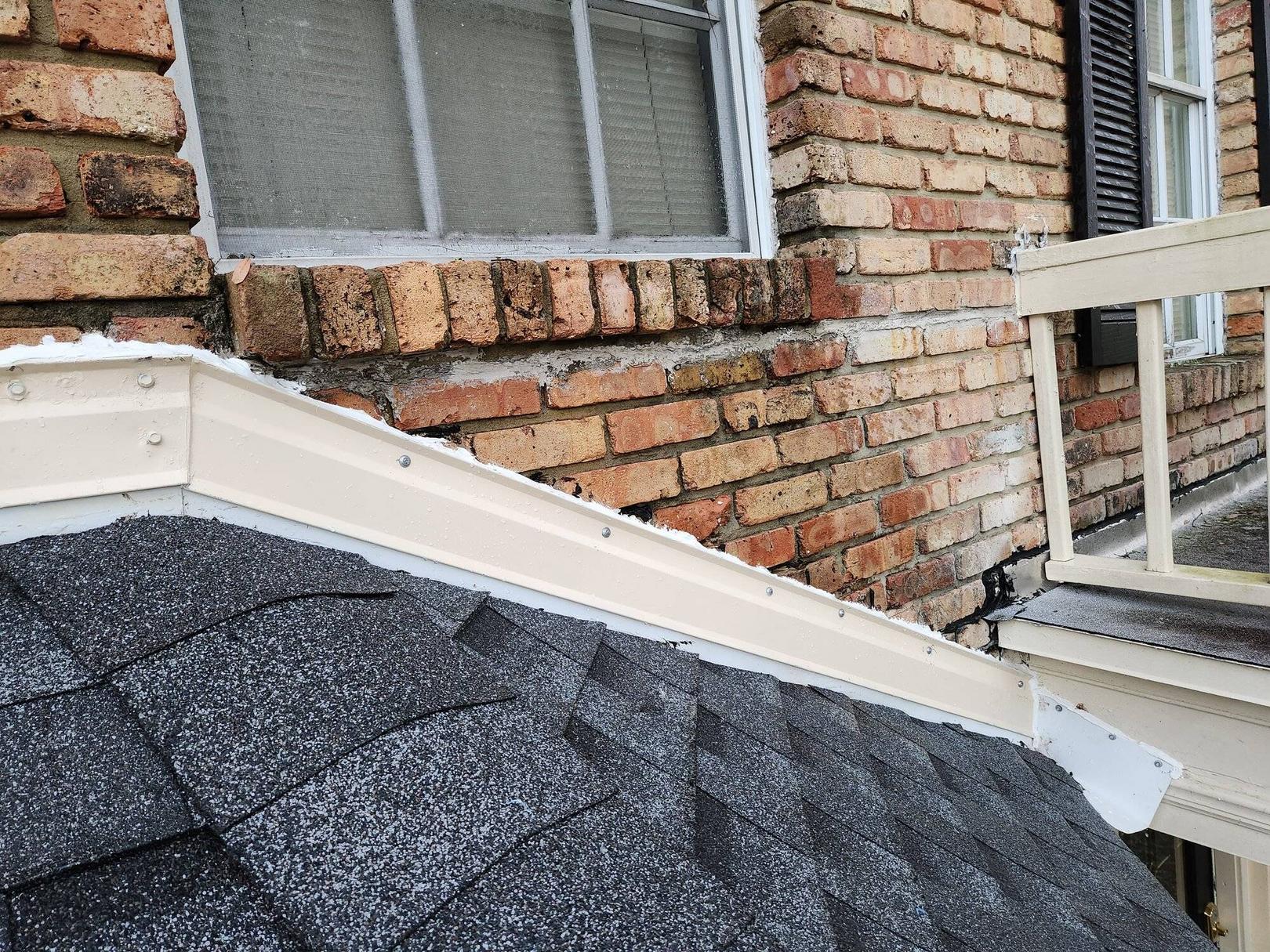I have a bay window with its own roof, that connects to a brick wall. The joint between the roof and brick leaks when water is sprayed at or otherwise lands on the brick -- during our last hurricane, gallons of water made it through into the room below.
At first, I thought it was an issue with the roofing company using the preexisting flashing, but they've come back and completely redone the roof and flashing, and the leak remains.
Could something be wrong with the brick, and is there anything I can do about it? Or is this something that can be resolved at the flashing junction? I've tested this area with a hose -- water sprayed onto the flashing itself doesn't cause a leak. Water put on the brick directly above the flashing causes a steady stream of water into the room below.


