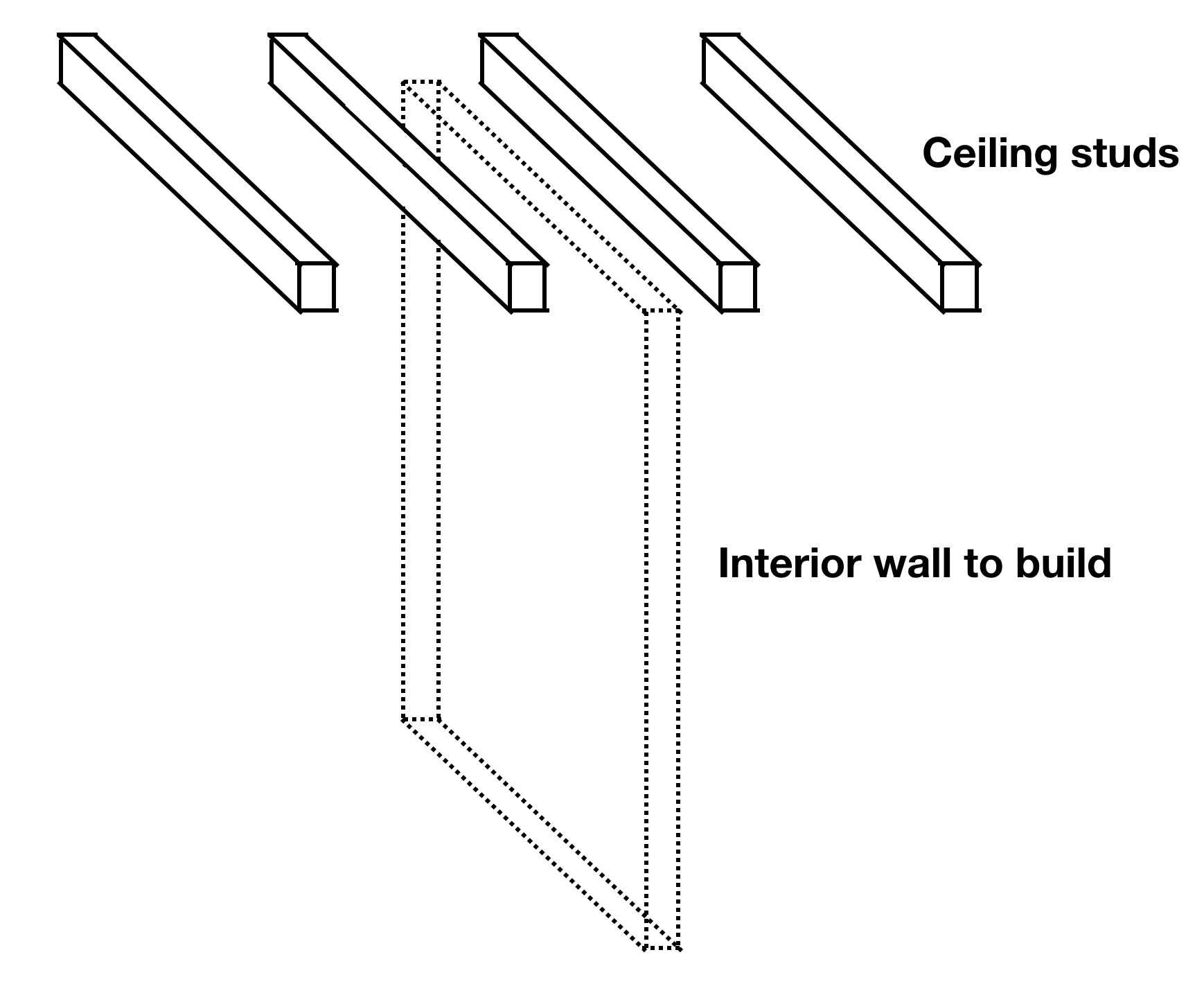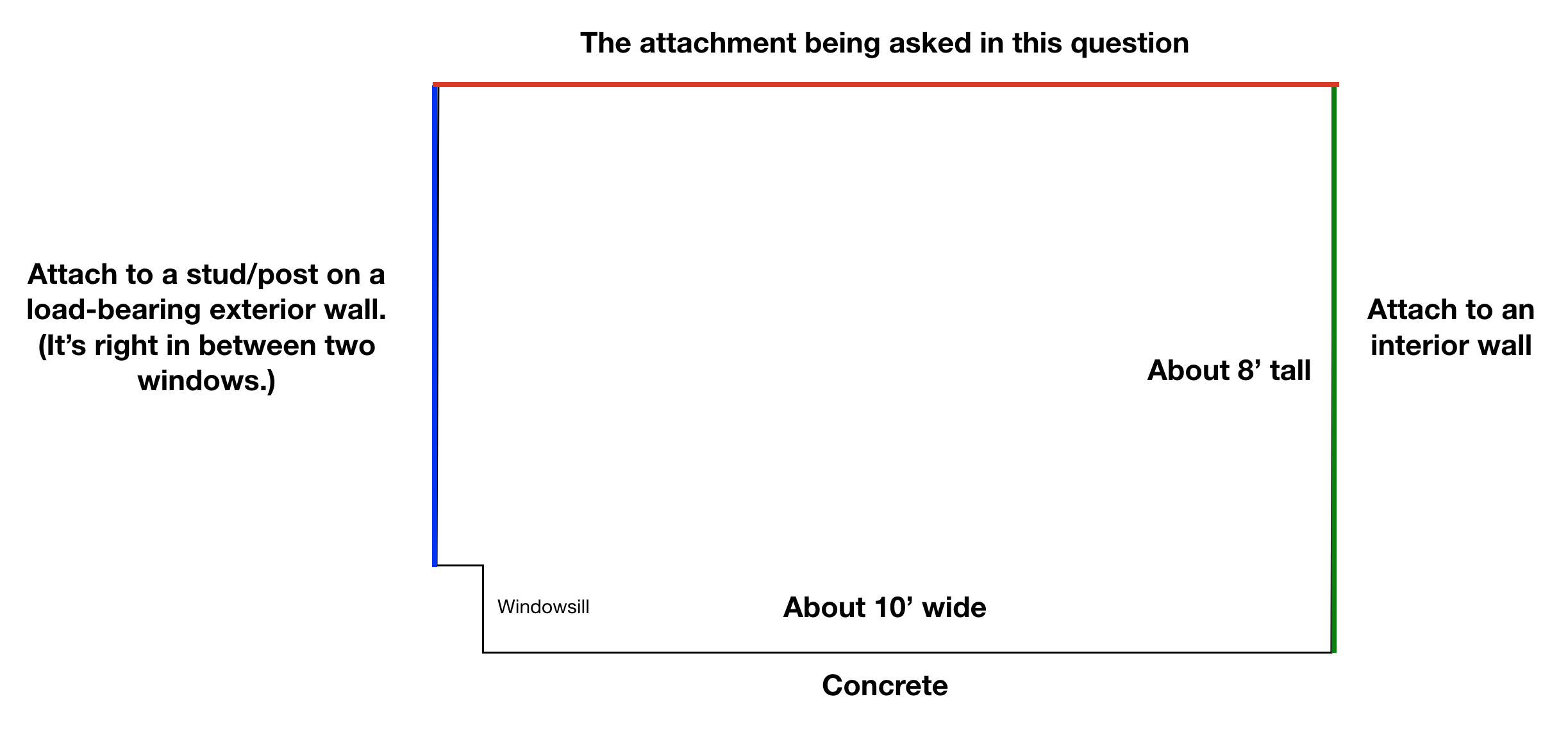I need to add an interior wall in the basement which runs parallel to the ceiling joists (as shown in the picture). I can't directly attach the drywall frame to the joists. I think I have two options:
- Directly attach the frame to the ceiling drywall. This is weak, but for a non-loading-bearing wall, this might be ok.
- Open up the ceiling drywall, install short blocking perpendicular to the joists and then attach the drywall frame. This is more stable but more work.
I'm new to this. Which option do you recommend? The wall is about 8-9' tall and sits on concrete.
This might not be relevant, but in case it is needed, here is more info about this wall. It has no windows or doors.


