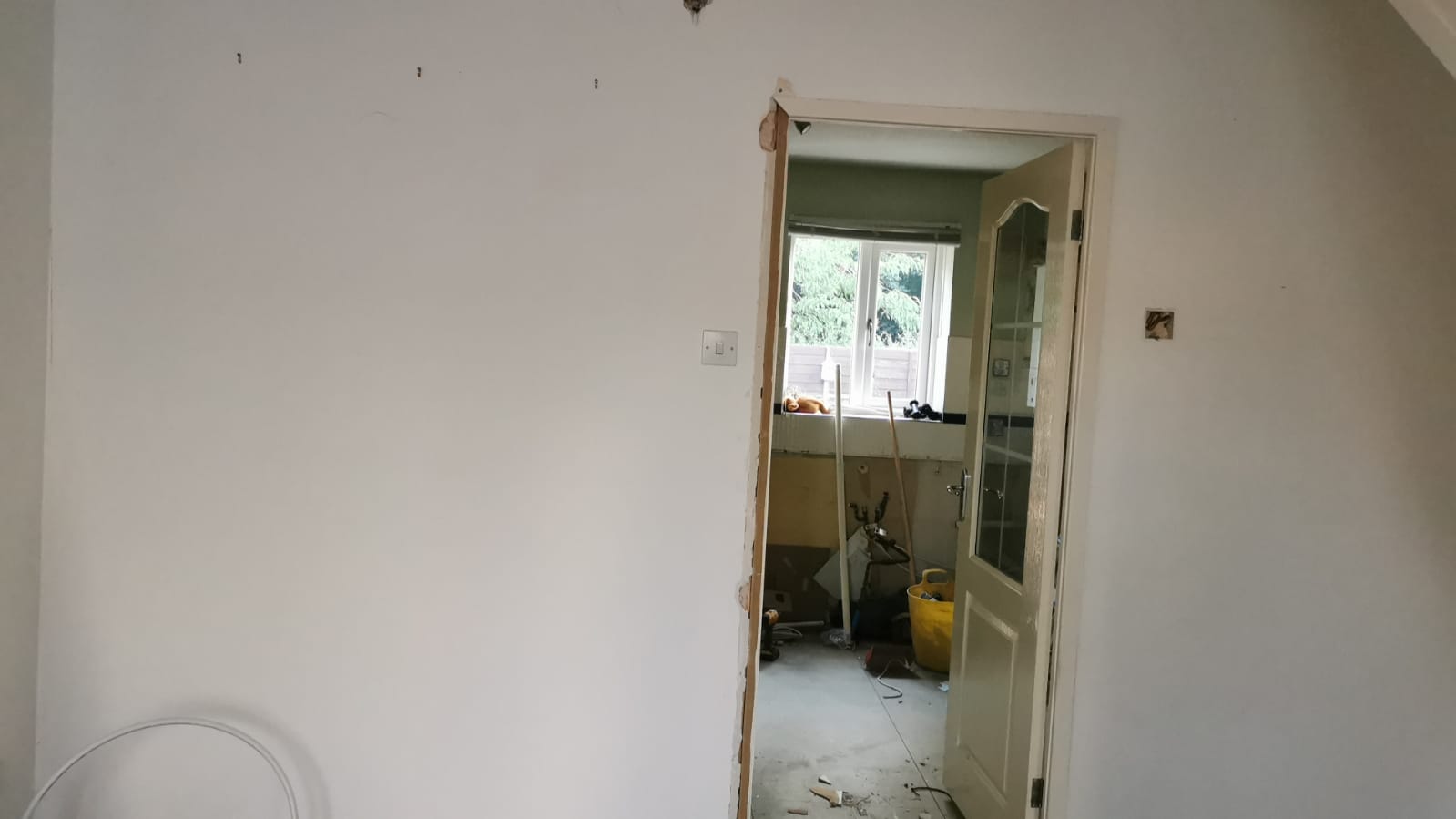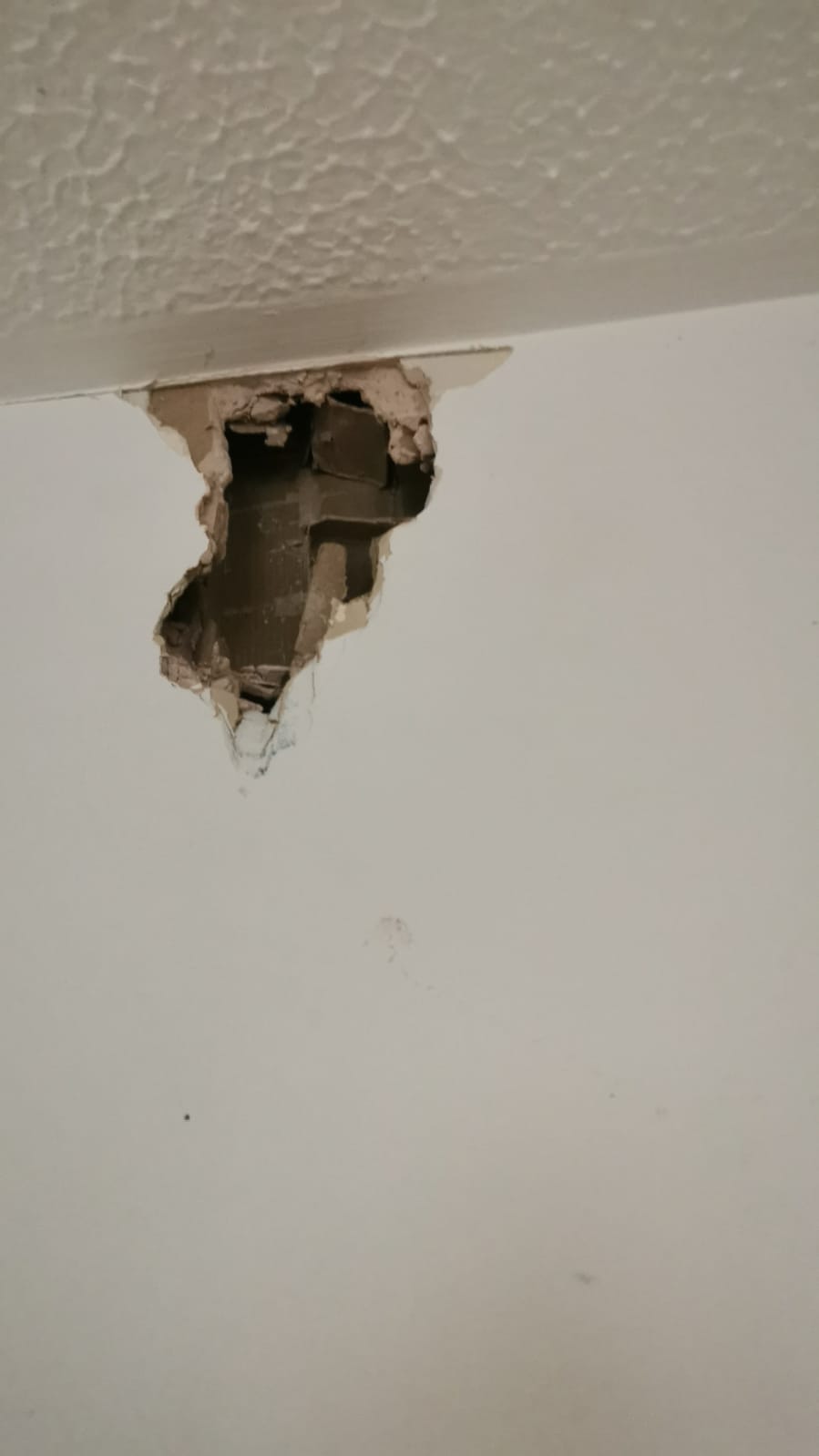It seems like the stud wall I'd planned to remove to make an open plan lounge/kitchen in my 30 yr old house is not the frame structure I'd expected. I removed a bit of the dry wall on one side to find the top plate but there's no top plate - just a gap between the dry wall either side of the frame that seems to continue up into a 1st floor wall that is above maybe half of the width of the ground floor wall. About a third of the width of the ground floor wall then runs under the staircase. I want to remove the whole ground floor wall and if it was a regular stud frame wall I would have done so but now I'm concerned it may be an issue because I don't recognise this design??
It surely can't be a load bearing wall - it runs parallel to the ceiling joists above and as mentioned the stairs are over about a third of the wall (and it has a doorway in the middle of it). The survey mentioned standard stud walls and didn't comment that any were load bearing. Does this sound like I can safely remove it and block up/plaster the gap??! Is it a standard design for a non load bearing stud wall?


