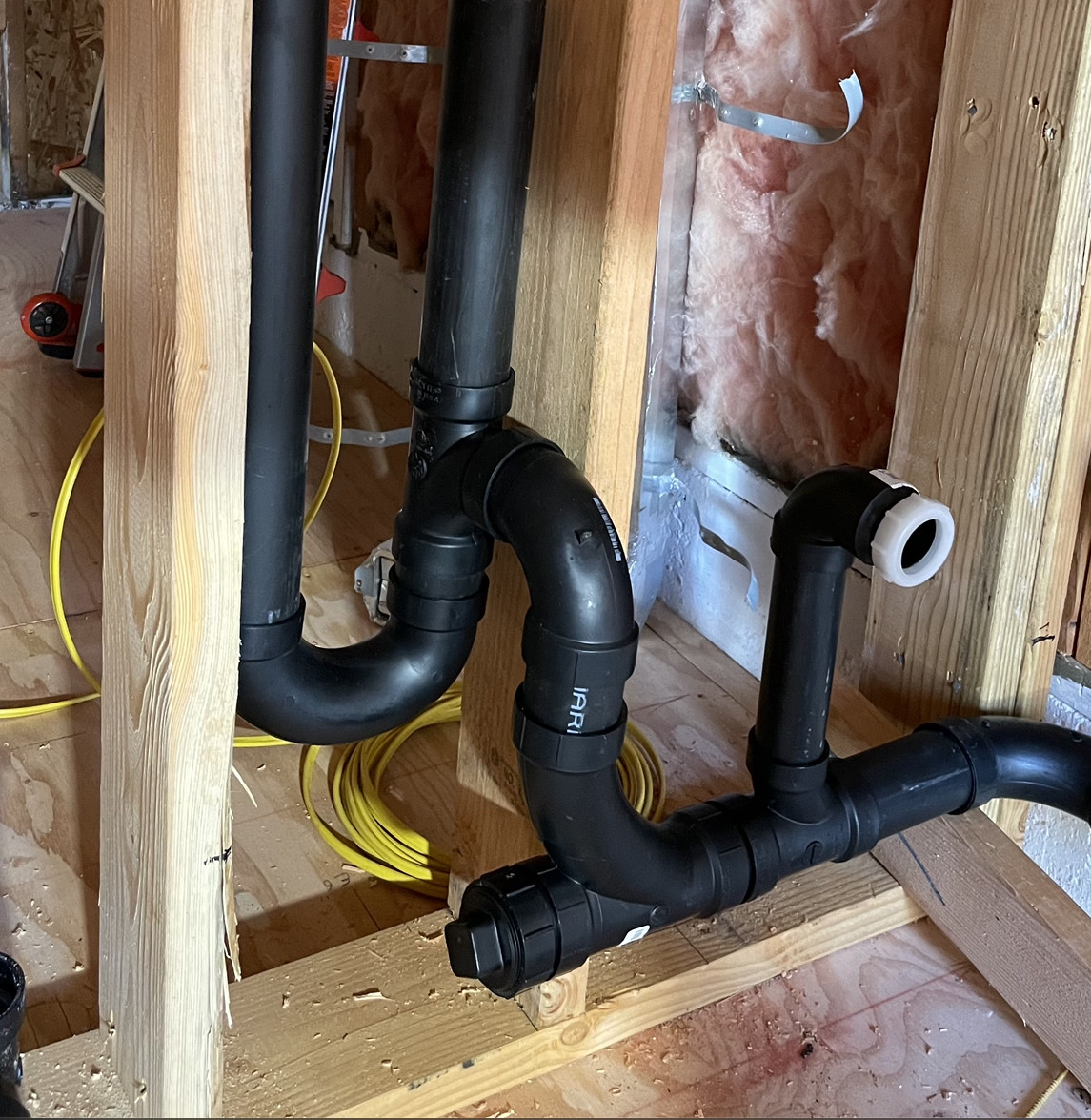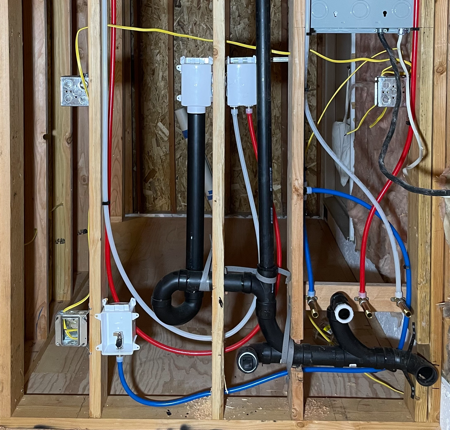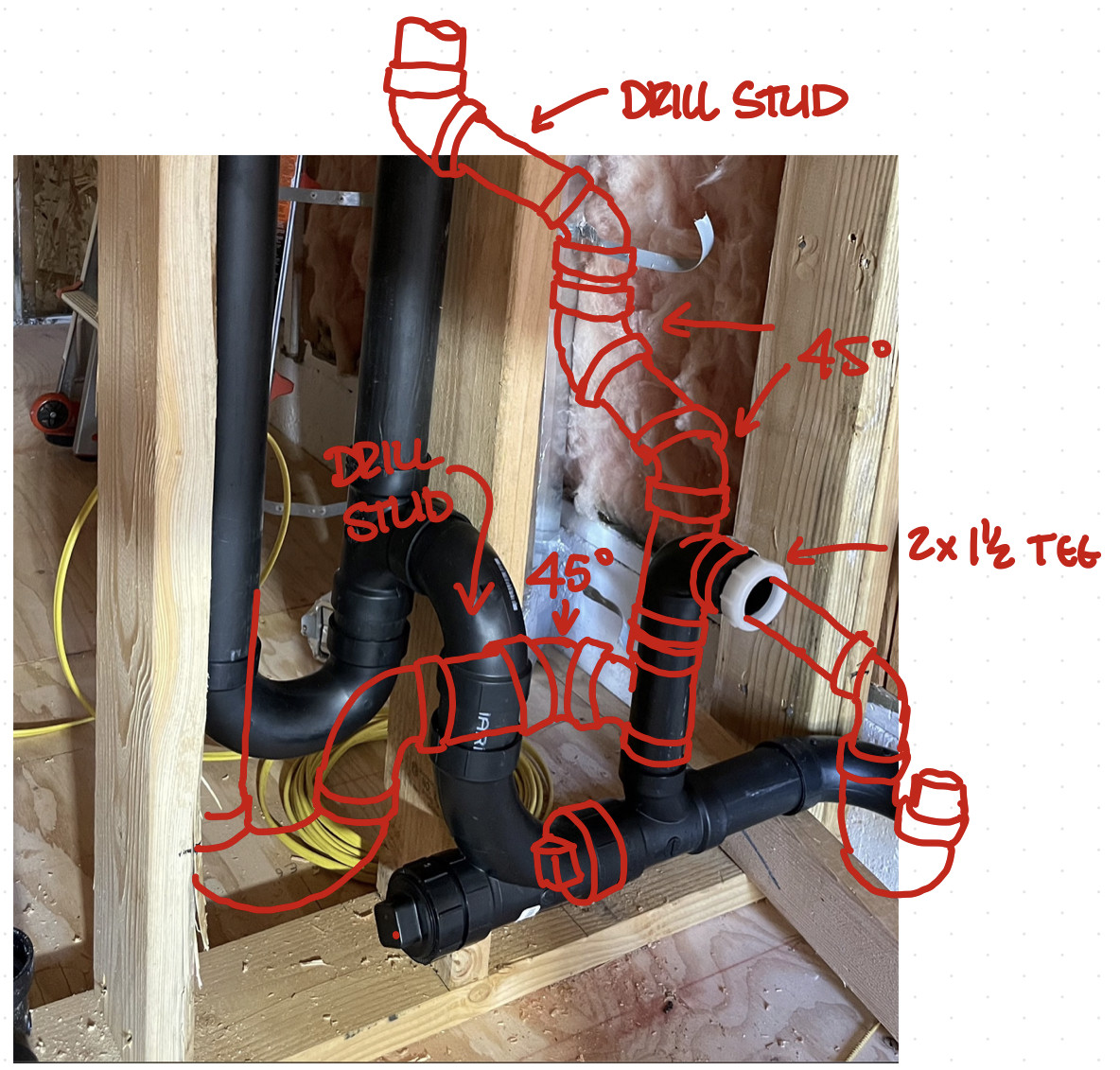I have a couple plumbing questions.
I’m adding in a washing machine and sink. My space is tight and in the right bay where the Sink Drain is above is an electric panel. The part out of the wall I was going to leave out of the wall. As it will be under the free standing sink. The exit drain line will be enclosed in a chase. Of the the vertical pipes Left is the washer (2” Pipe, 6” of FF and 18”-30” in length). The right is the vent to roof.
I understand about the P-Trap Arm length and the distance to vent needs to be twice the size of the pipe. But that’s typically for the Vent on the other side of the drain line. The way this is plumbed (mocked up) fits nicely in the wall, but I didn’t know if I needed the 4” separation as the vent is on the other side of the ‘S’ trap.
I wanted to be sure that It would not cause a siphon.
Thanks!
EDIT: This is an as-built photo of what I went with. Though I like pdd's solution better



