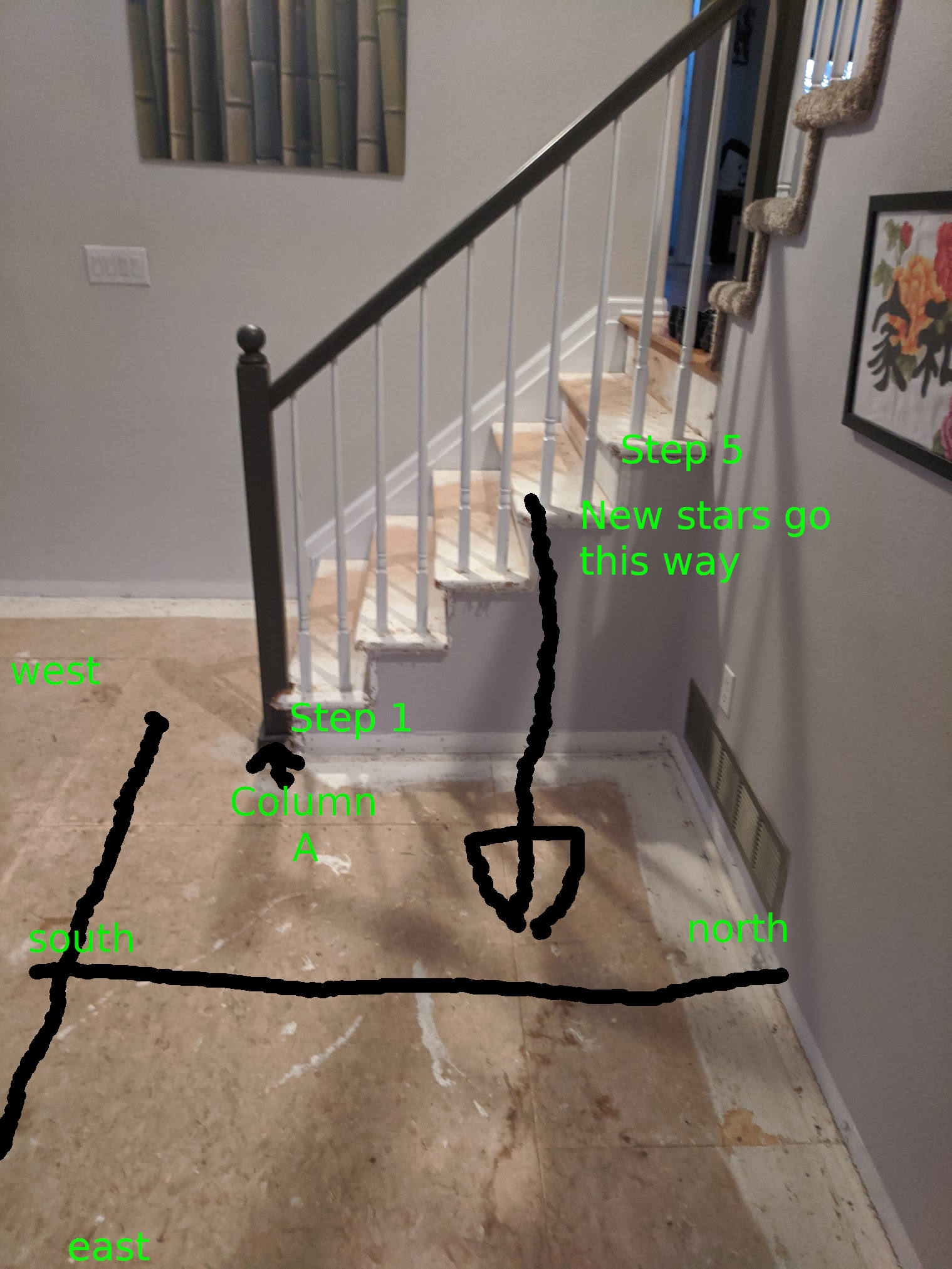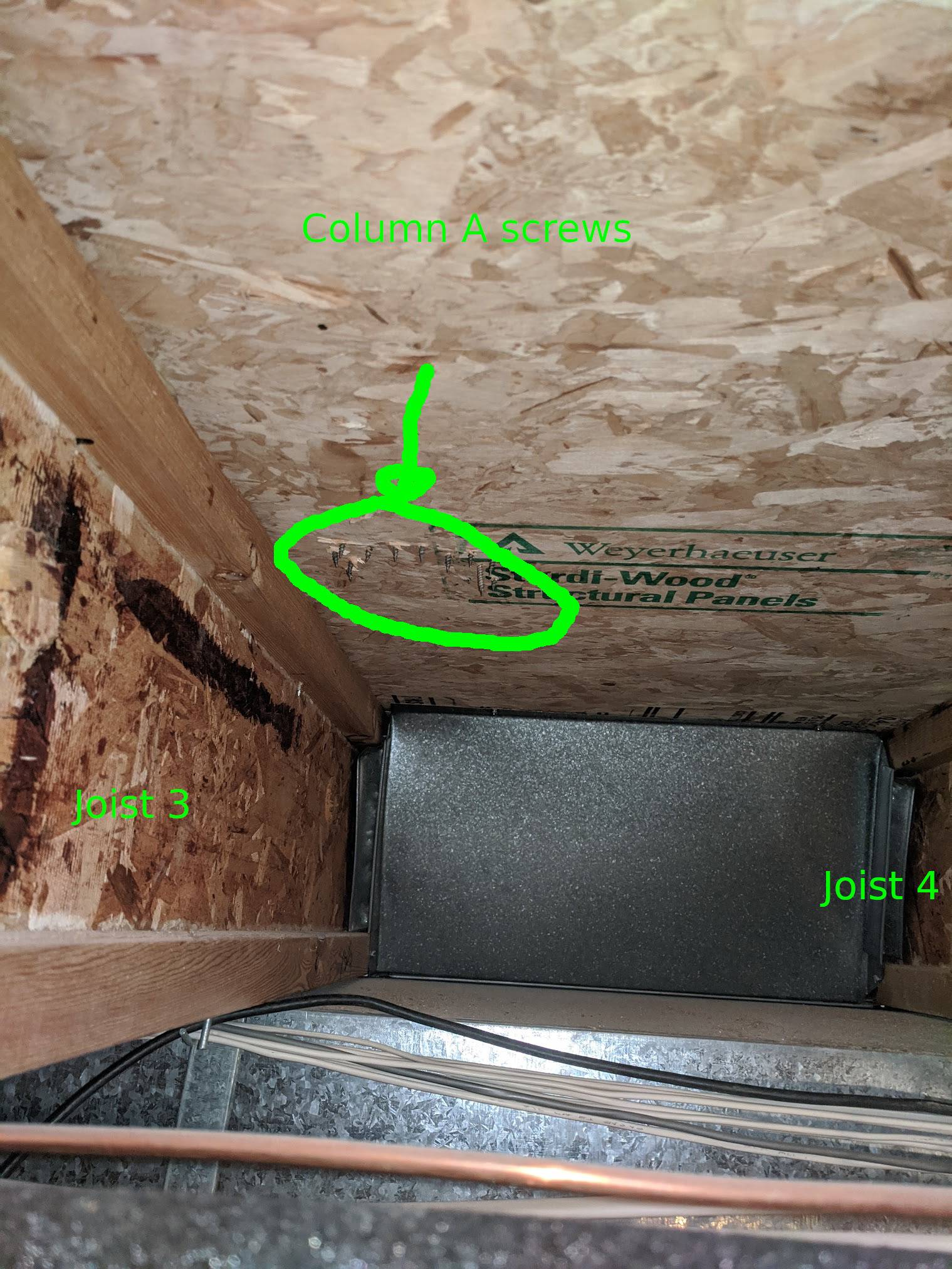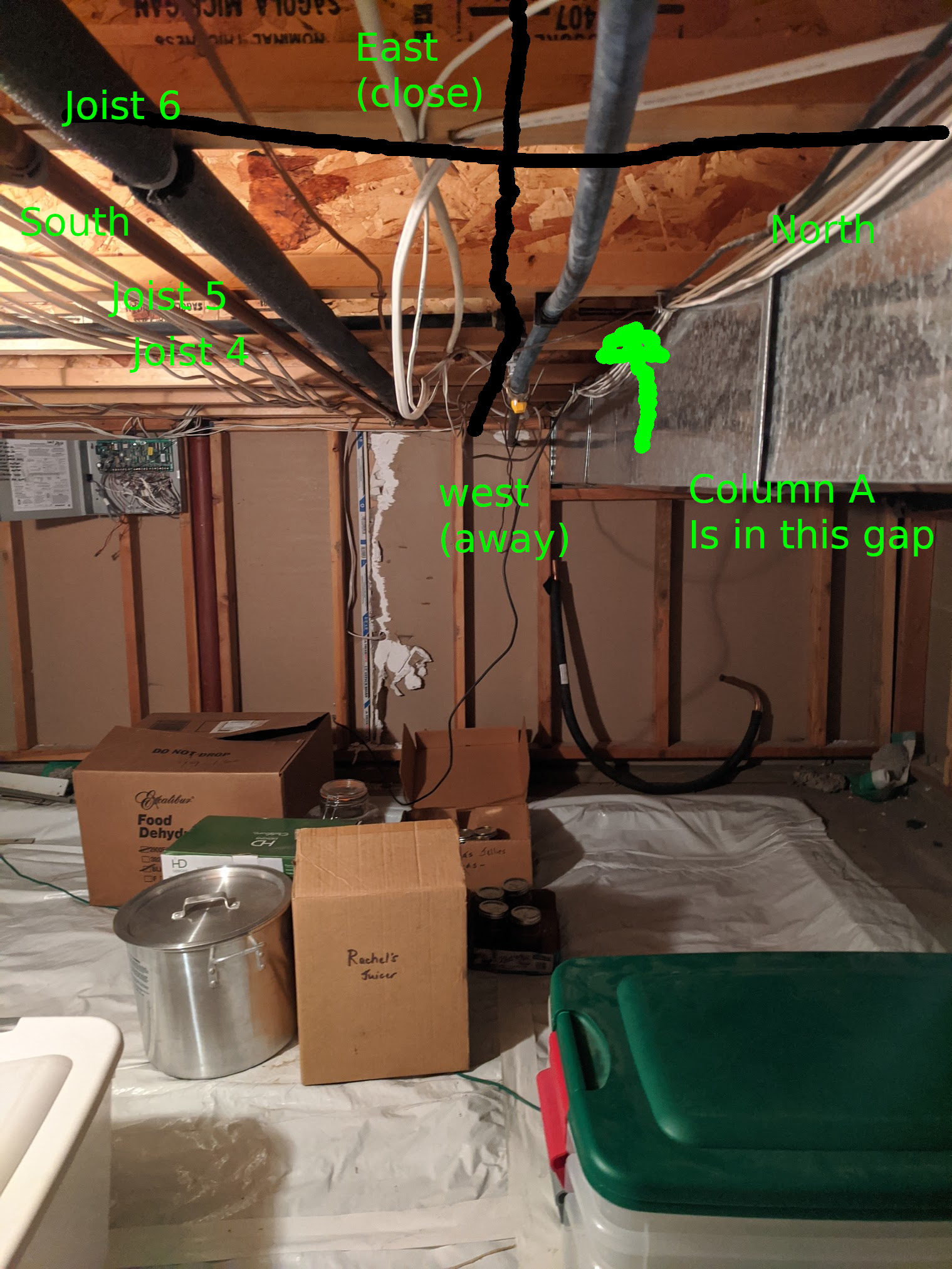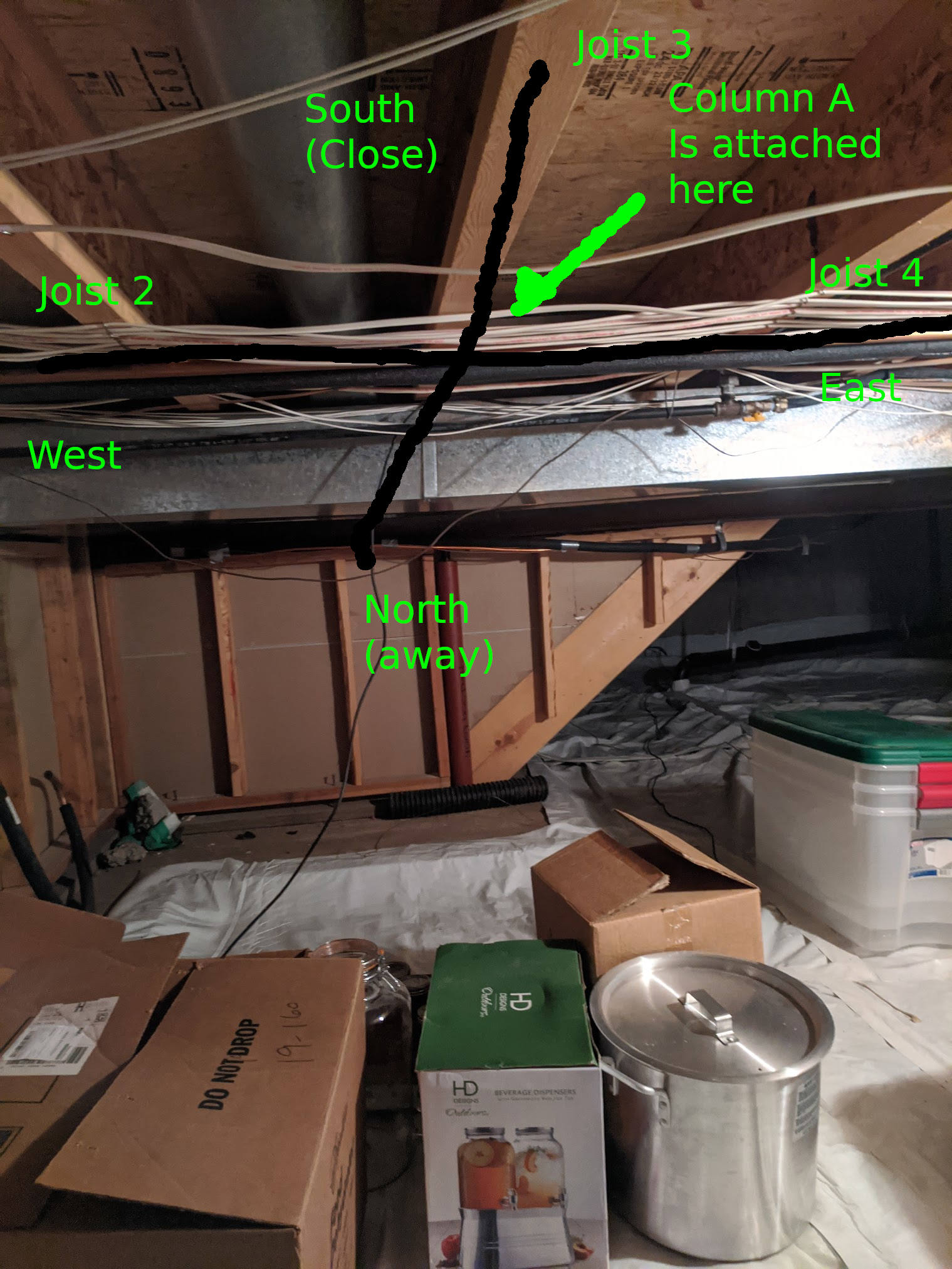I am looking to rotate this staircase. Instead of descending in a southerly direction, I would like them to descend to the east. To do that my plan is to make the top step (step 5) into a landing and take move/rotate steps 1-4 to be toward the camera.

The thing I am concerned about is the fact that column A (the column supporting the handrail) is not particularly structural. It's just screwed into the floorboard.

Column A would need to be moved much farther east, and replaced with a "structural" column for the south east corner of the landing, as well as a new handrail column.
My question is about the new "structural" column. How should I make it structurally sound?
My initial thought was to cut a hole in the floor and lag bolt it to the joist, but the joists are engineered and I'm not sure if they are rated for that kind of attachment.
My second thought was to drop the column all the way to the floor of the crawl space and pour a small concrete pad in the crawlspace, have the column sit on that, but frankly that sounds awful.
Is there an option I am not thinking of? Is there a safe way to attach a vertical column to an engineered joist? Is it legit to attach a column to a joist?
I have plans to move the intake or make the stairs "floating" and move the outlet.


