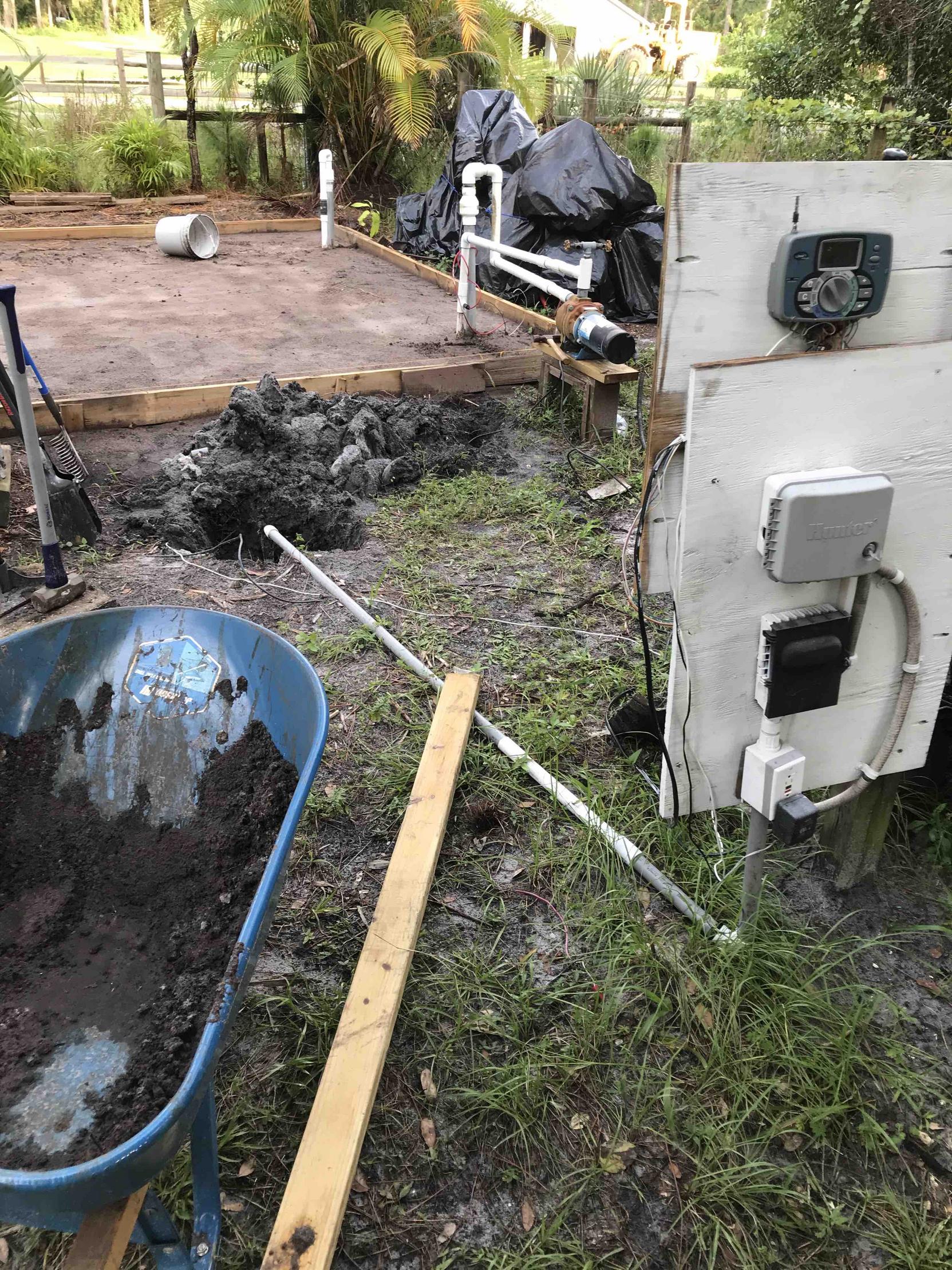One circuit or feeder to an outbuilding
If you install a 120/240V split-phase #6 feeder, you have to get rid of the #10 circuit. Then you would feed the well from the subpanel you plan.
The only exception is if a circuit is a different voltage (no luck here), or a different usage - classically, a circuit switched from the source for yard lights, well, etc. If you wanted to do things as you plan, you could always change it so the #10 well line is a switched circuit operated by a pressure switch back at the house.
No elbows -- assemble the conduit then pull the wire
Notice how you couldn't find any PVC conduit elbows and had to steal a plumbing elbow to make that 90? That's because elbows don't exist in conduit. Code requires you assemble the conduit complete empty of wires - and then pull the wires. Can't pull around an elbow. To make turns, either use a sweep, or a conduit body.
Outside disconnect not required
I see you spending some coin to provide an outside disconnect. That's not required.
A disconnect is required for an outbuilding, but it can be indoors. In fact what most people do is choose a "main breaker" subpanel, and use the main breaker as the disconnect. When this is done, the size of the main breaker does not matter. The panel bus+breaker need only be >= the supply breaker.
"But I'm using a main-lug panel that is too small to really have a main breaker!" Um, yeah... about that...
Panel spaces: "Go Big or Go Home" as ThreePhaseEel says.
Nobody ever asked "I need to add a breaker to my panel, but it has lots of extra spaces available. What can I do?" They always ask the other thing.
Painted into a corner because somebody scrimped on a panel, and what was their big savings? At most, a pizza. Spaces are cheap.
For instance in your case, I count 2 wells, a mini-split, and a presumptive need for a 240V circuit for larger tools - that's 4 240V circuits - 8 spaces so far, plus lights and at least 2 more circuits for saw and dust collector. A blink of an eye, and we're up to 11 spaces already - and you picked a 6-space panel which just goes to show how easy it is to short yourself on spaces. So don't make that mistake - select 24-30 spaces and you won't have a worry.
Panels this size also have a distinct, separate main breaker, which creates a better aesthetic than a backfed "main".
Many panels claim "12 spaces 24 circuits" - beware of that claim. The 24 circuits requires use of double-stuff breakers, which precludes use of GFCI or AFCI breakers, which are widely required now. Get 24 actual spaces. They're cheap.
Use a breaker lock instead of well pump disconnects
You don't need a disconnect box for your wells, either.
What you need is a disconnecting means that is either a) in line-of-sight, or b) lockable for lockout-tagout. (NEC 430.102). That way a repairman can be assured that someone thinking about turning on well power will either a) see them, or b) be unable because of a lockout-tagout.
The supply circuit breaker is a perfectly acceptable disconnecting means, and that can be a breaker. So the breaker panel could be in line-of-sight (i.e. outside)... or the breaker could be fitted with a locking kit.
Local grounding rods
You need a ground wire for human-made current. But you also need a ground rod for natural current. Code requires the ground rod pass an expensive test, or use 2 ground rods at least 6' apart.
However, since you are making a foundation pour, and surely including some steel re-rod, seize the opportunity to provide yourself one or more Ufer grounds. Turns out, a concrete slab is an absolutely fantastic "grounding rod", and is automatically approved with no testing. You just need to tie into the re-rod at the time of pour. So make sure your concrete guys do that - they should know the drill.
 As you can see i have the irr pump wired up temporarily for now until the slab is poured.
As you can see i have the irr pump wired up temporarily for now until the slab is poured.



NEC §225.30forbids you from having two sets of feeders to the shed. You need to consolidate the two feeders into a single set.