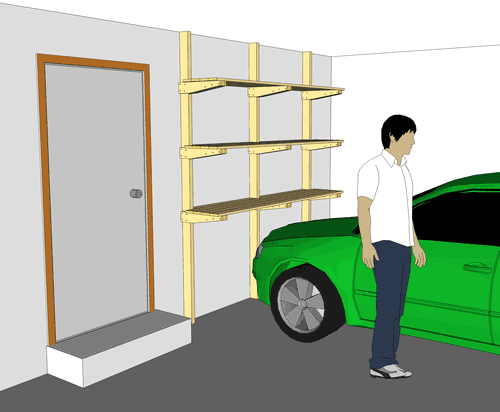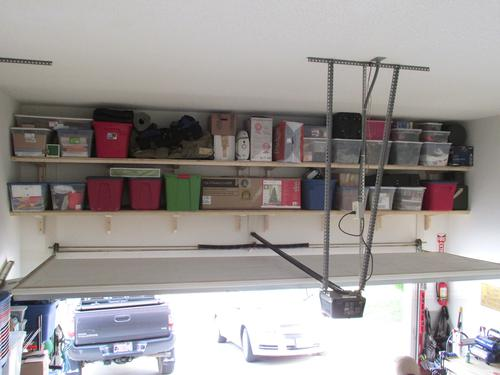In my unfinished basement I am going to be installing some cantilever shelving along the walls. Basically using 2x4's attached to the joists, with a carriage bolt, and to the floor... likely using a 2x4 as a base plate. The plans are based on the 2x4's being secured to the wall. I am trying to avoid that.
The floor part is what I am trying to figure out. The basement floor grades to a drain at the corner of the house so the edge might not be perfectly flat to lay 2x4 for a base plate. I figure I can fix that with some plastic or composite shims.
My basement leaks, like most, and usually only after heavy rains. We keep nothing on the floor that we don't want damaged. However if I screw basic 2x4's into the floor, with tapcon or equivalent, they are going to rot/mold/mildew. I could use PT but I am curious if there is something else I can use. (Wife doesn't like the idea and I understand that modern PT uses CA... the brown stuff as supposed to arsenic which was the green stuff. Very much a case of happy wife happy life).
Is there something I can put under not-PT 2x4's that will have water contact or some alternative that I can use as a base plate for simple shelving? I have not intention of attaching anything to the basement walls.
Image from woodgears.ca


