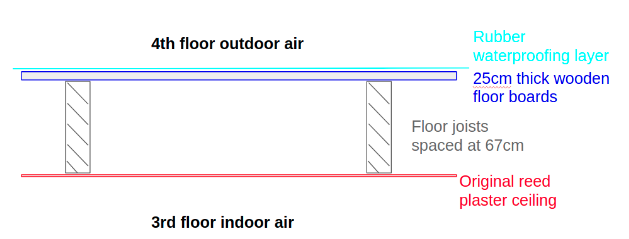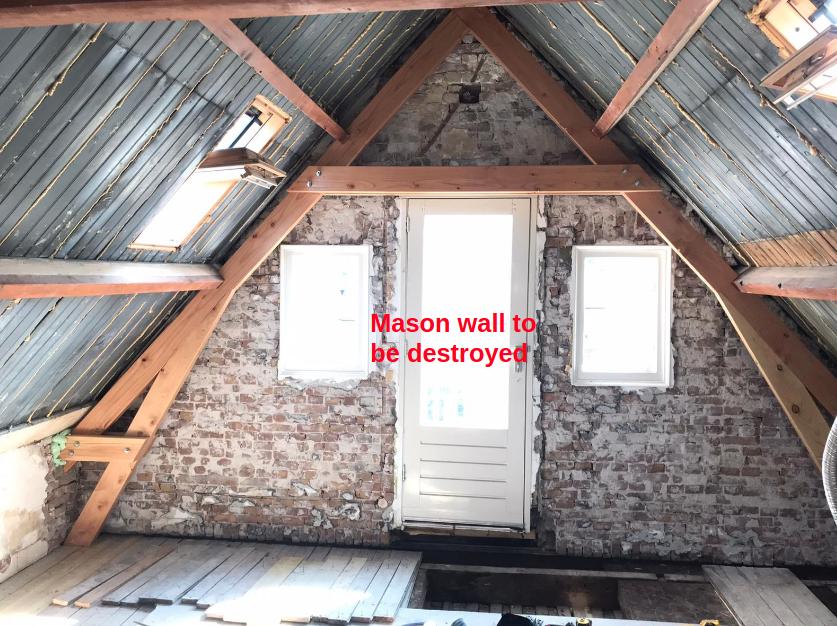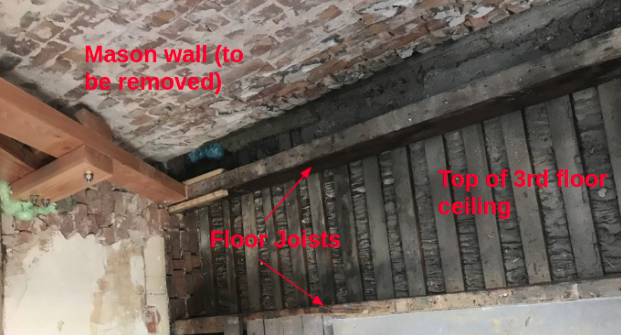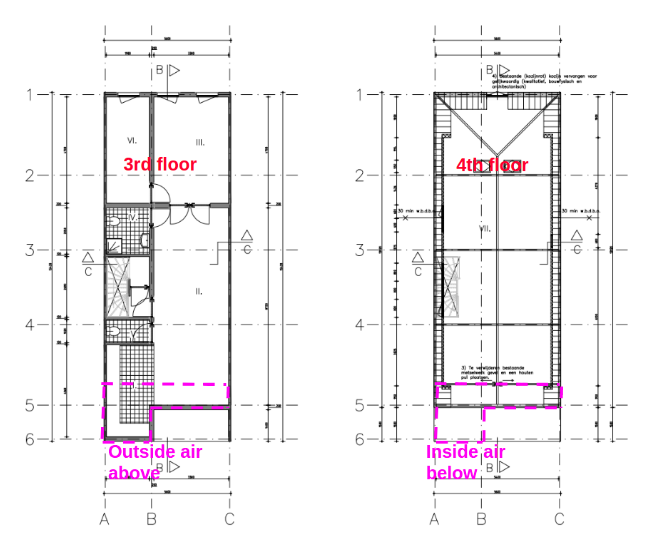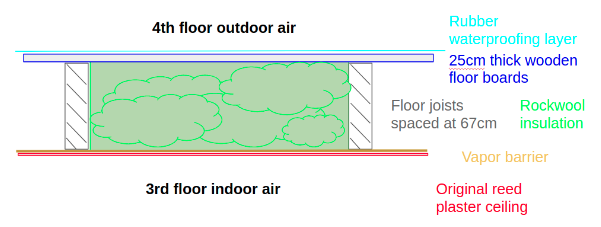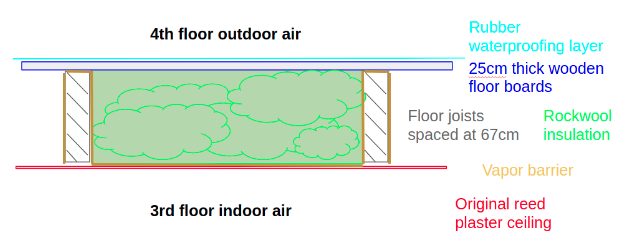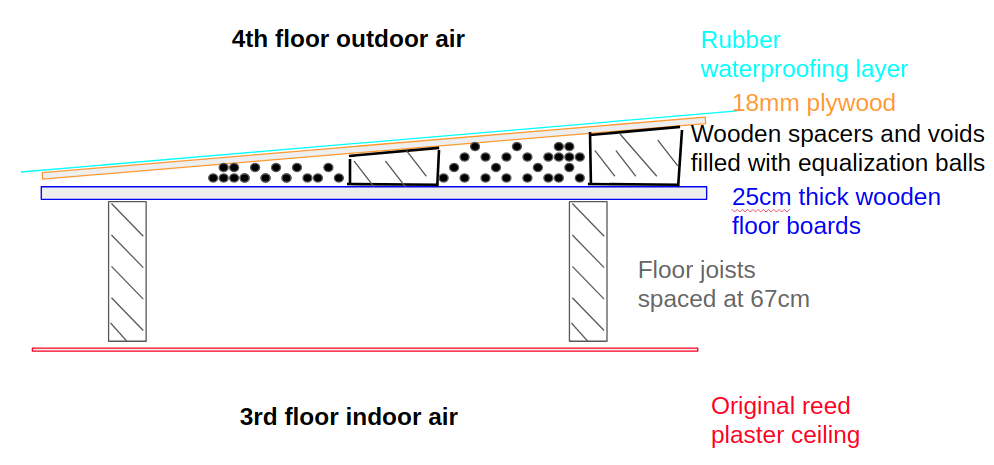I'm renovating the 4th and top floor of a house built in 1906 in Rotterdam, the Netherlands. The house has masonry load-bearing walls and wooden beams. The current situation is shown in the image below.
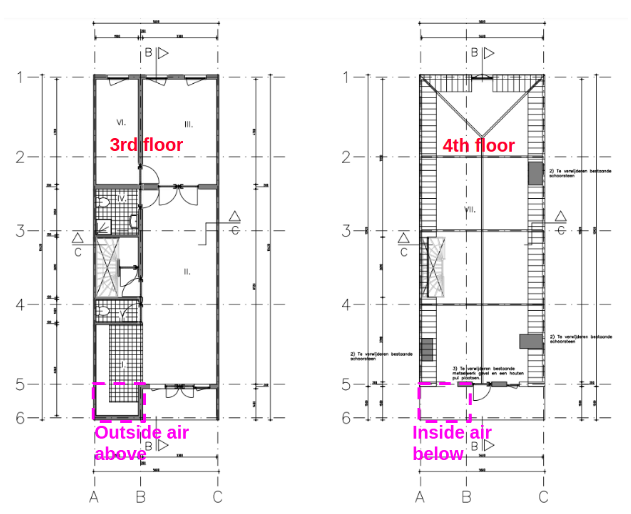
The area in pink has the building envelope as shown in the B-B section cut below somewhere between grid lines 5 and 6. Note: This space currently is not insulated.
The mason wall shown in the image below will be destroyed.
The image below is taken from the 4th floor looking at the top of the 3rd floor ceiling after the floorboards were removed.
A glass facade will be installed 1 meter behind the location of the existing masonry wall thus creating a balcony that is 1 meter longer than it is currently. This is shown in the proposed floor plan below.
In an ideal scenario, this entire 3rd to 4th-floor building envelope would look like the following section. Note: Rockwool insulation and vapor barrier added
However, this is not possible since the 3rd-floor ceiling cannot be removed.
Ideally, there is insulation in the floor cavity and therefore a vapor barrier is required. Is it a good idea to wrap the vapor barrier around the floor joists as shown in the section below?
I’m worried this may cause condensation to occur around the floor joists which is the last thing I want. If that could happen I would prefer to leave the space un-insulated, unless someone has a different idea?

