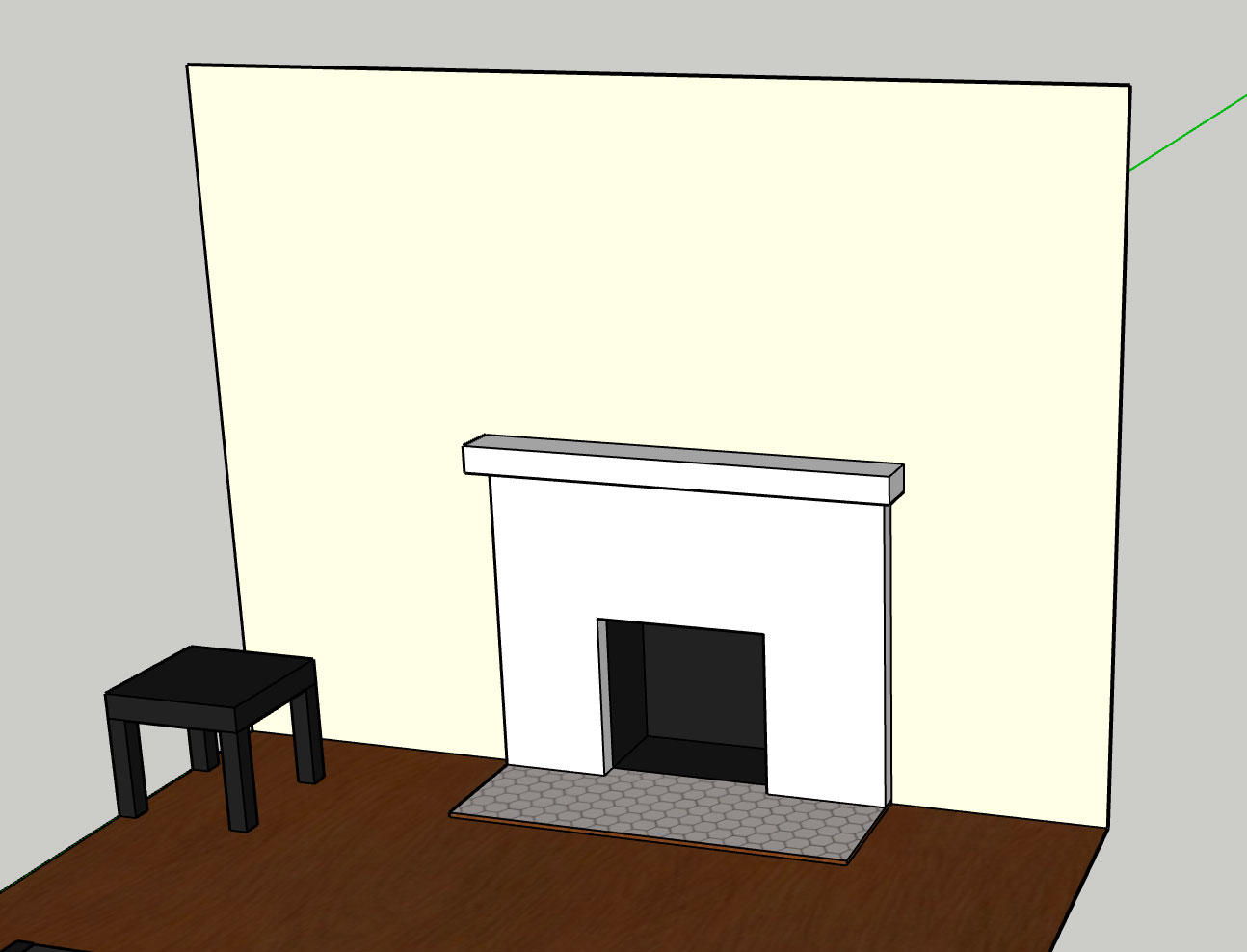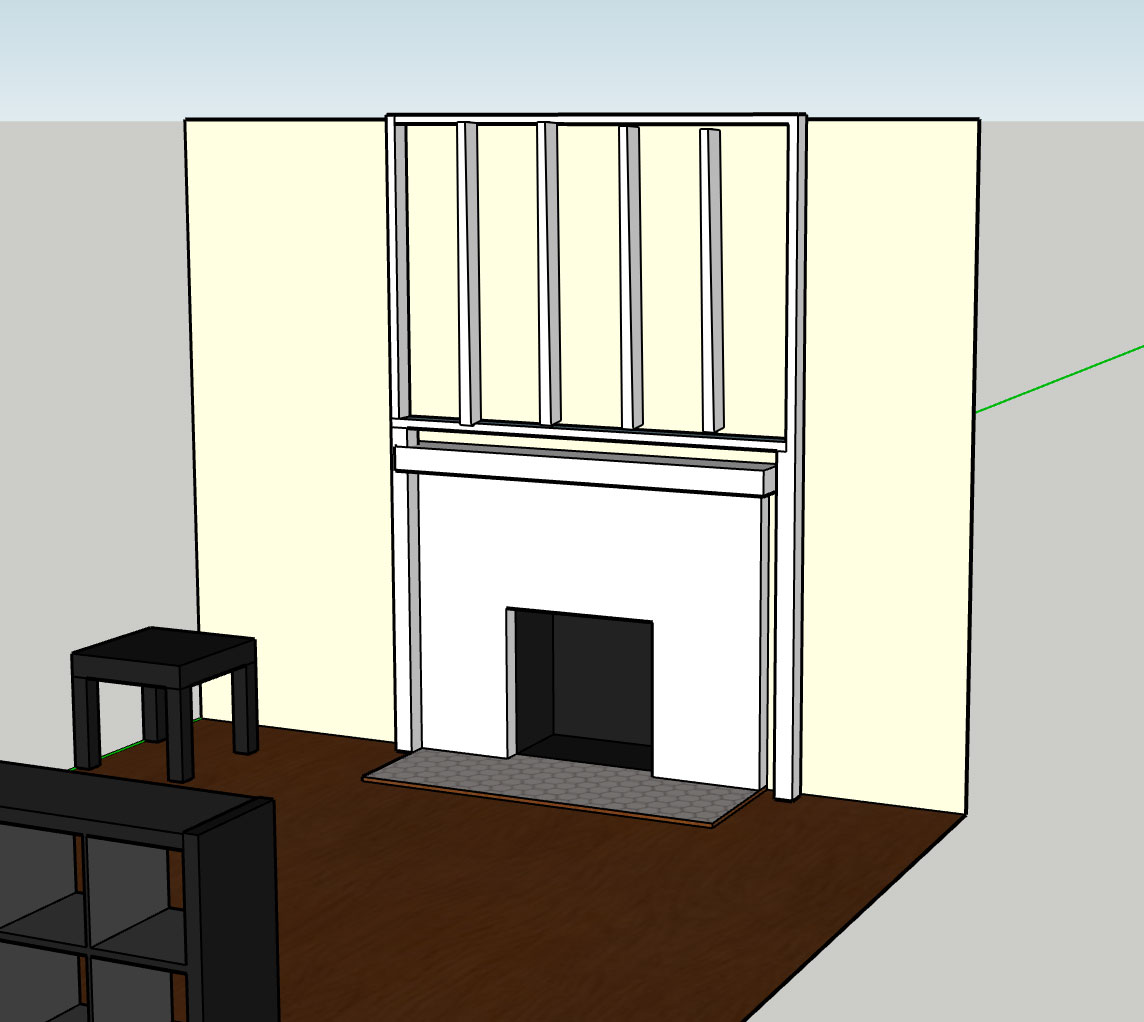I've purchased a 55" TV and a pull-down mount to put over my fireplace so I can pull the TV down when in use and guests won't have to crane their necks. This is the overall layout of my fireplace and room (please forgive my amateur SketchUp mock):
Unfortunately, the drywall above the fireplace is attached directly to the brick with no studs in between. I understand that some mounts can be mounted to masonry, but with the additional force from the pull-down mount, I'm not comfortable with this solution (and neither is the manufacture).
So instead, I'm using this predicament as an opportunity to build a fireplace surround, and bump out the area above the fireplace with a new stud wall in front of the existing drywall. Sort of like this (sorry, SketchUp merged my studs together; the outer full-height studs are meant to be king studs with jack studs nailed to them, and a 2x4 "sill" connecting them on top of the jack stud):
The bottom of the king/jack studs will be hidden by the fireplace surround. There are studs on either side of the fireplace, which I was thinking I would attach the new king/jack studs to. I would drywall the area above the surround for a finished look.
Here are my concerns/questions I'm hoping you can help me out with:
- Am I overthinking this? Should I just build a framed box like this and attach it to the studs on either side of the fireplace? Will this be strong enough for a pull down mount and TV, if my new framing is only attached to studs on either side with bolts?
- How would I go about attaching a new stud wall adjacent to an existing stud wall, anyway? I have a stud behind the drywall, skinny side facing the drywall backing of course, then drywall, then a new stud oriented the same way... do I somehow run a bolt through all 7+" of material??
- Do I need to cut away the drywall/ceiling to build this new stud wall, or can I attach it to the joists/studs through the drywall?
Thank you in advance for any help you can offer!


