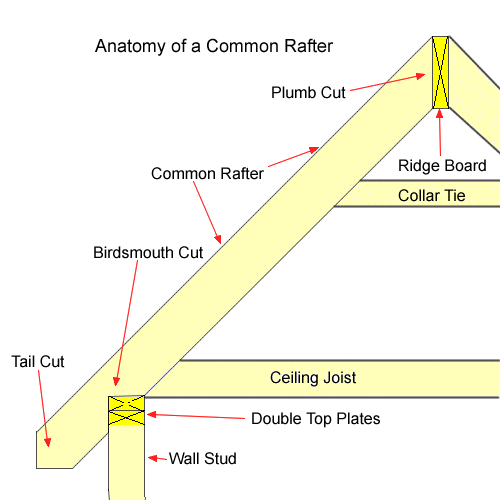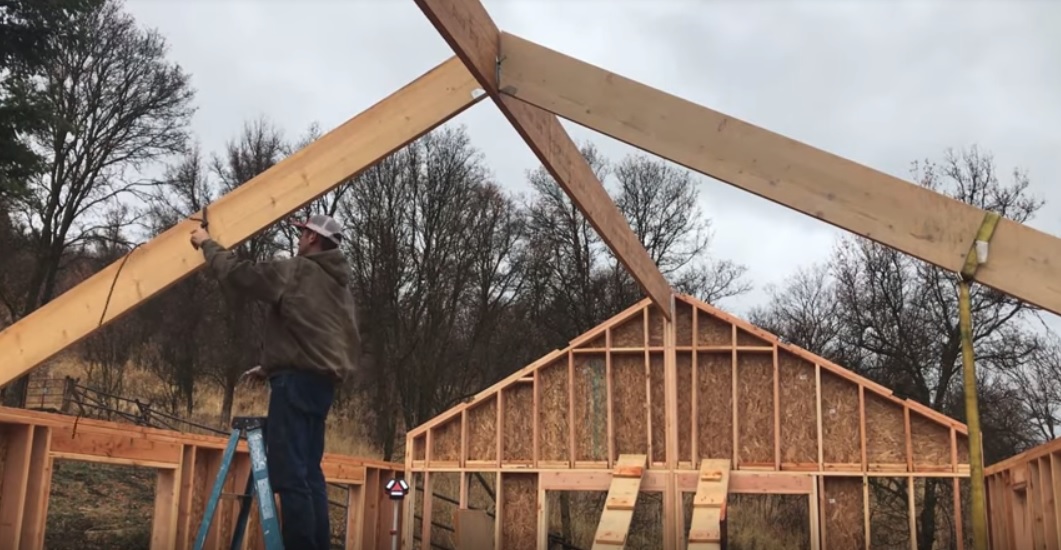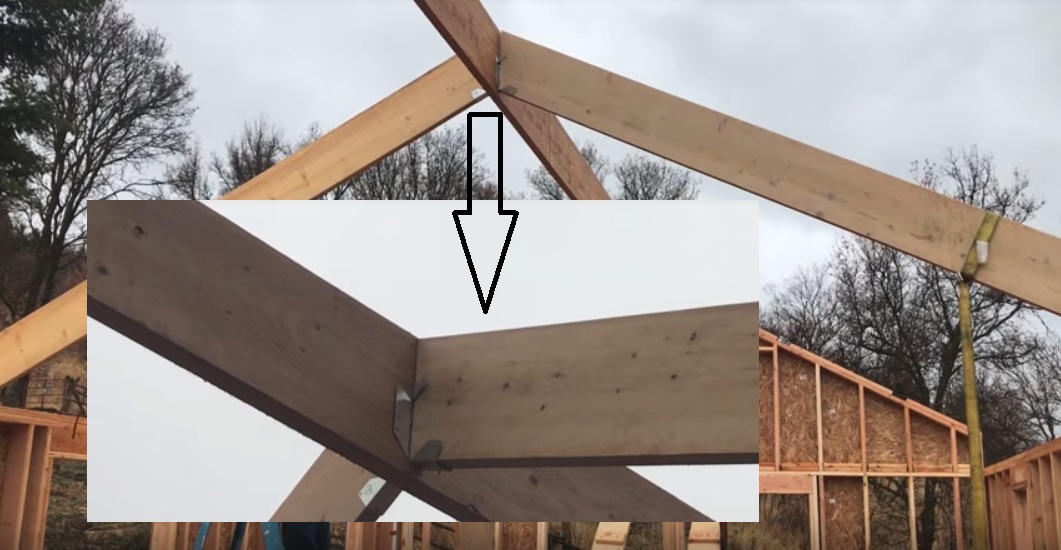The video you linked to is definitely not done. There will be either walls added under the ridge board or posts set to support the otherwise severely undersized ridge board to act as a ridge beam. Ceiling joists are used to keep the walls from being pushed out by the roof rafters. The rafter ties, mentioned in an earlier answer is a new term to me, but would work in lieu of ceiling joists. For what it is worth, I have seen ceiling joists raised above a plate line in the same fashion described like the rafter ties. I still call them ceiling joists. Never the less, an engineer prescribes where all this goes.
If you are looking for a cathedral ceiling in your outbuildng you would need a properly sized ridge beam. A ridge beam is a much larger version of the ridge board. it is supported on either end by posts set inside the gable end framing and is strong enough so when the weight of the framing is set to it, along with the roofing and a heavy snow load, the beam will not sag enough to cause damage at the sides of the building. This is something an engineer typically sizes as well.
To answer the question about the metal clips at the top, there are not needed, unless required by code because of seismic activity or wind loads. In my opinion, these became necessary when parts of buildings or decks would fall down or roofs blow off because the building trade is pushed so hard and the workers have a nail gun, they do not take the time to fasten anything properly, and because the worker thinks a nail goes into the wood it is doing something, in some cases, it is not. Seen that myself, done that myself.
The metal clips are a "how-to" nail properly when the instructions are followed. I have seen that screwed up too. Pardon my cynicism....



