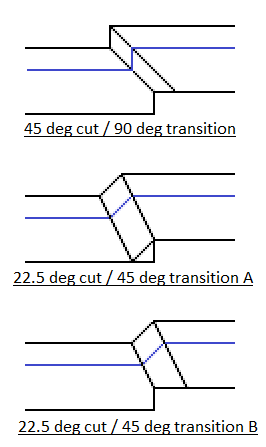My kitchen floor is higher than my dining room floor and there is no door between them.
Since removing a thick carpet from the dining room and rescuing the wood floor there is now about an inch gap between the floor and the skirting board coming in from the kitchen.
I'm not sure what to so with the skirting board. At the moment I'm thinking of just ending the kitchen length at the boundary and then starting a new run in the dining room at the lower height.
Is there a more correct way to do it?
Image of boundary between kitchen and dining room:


