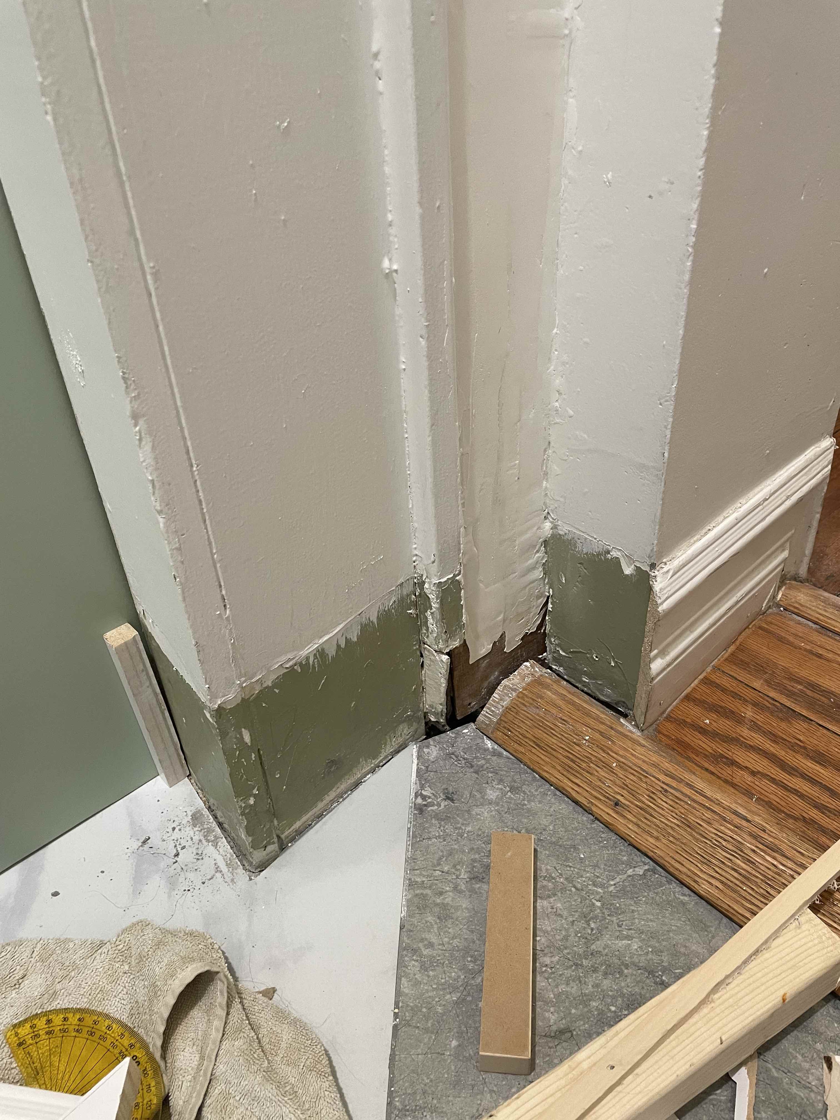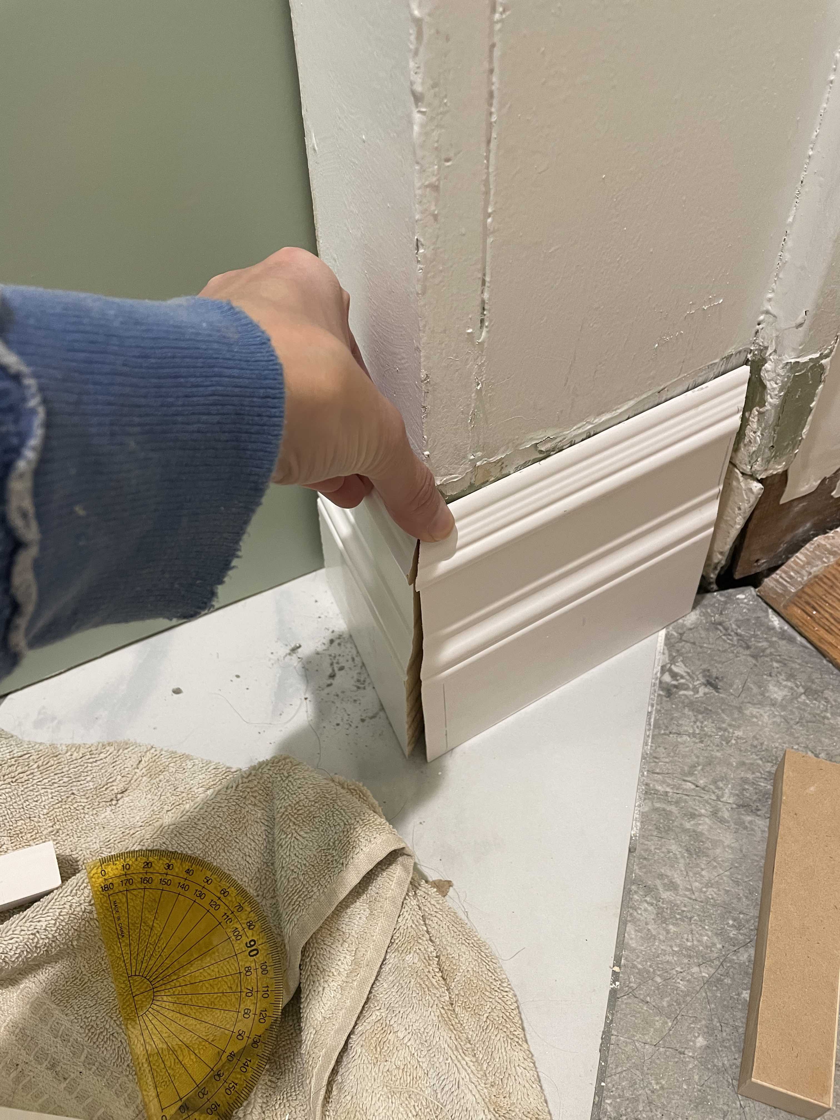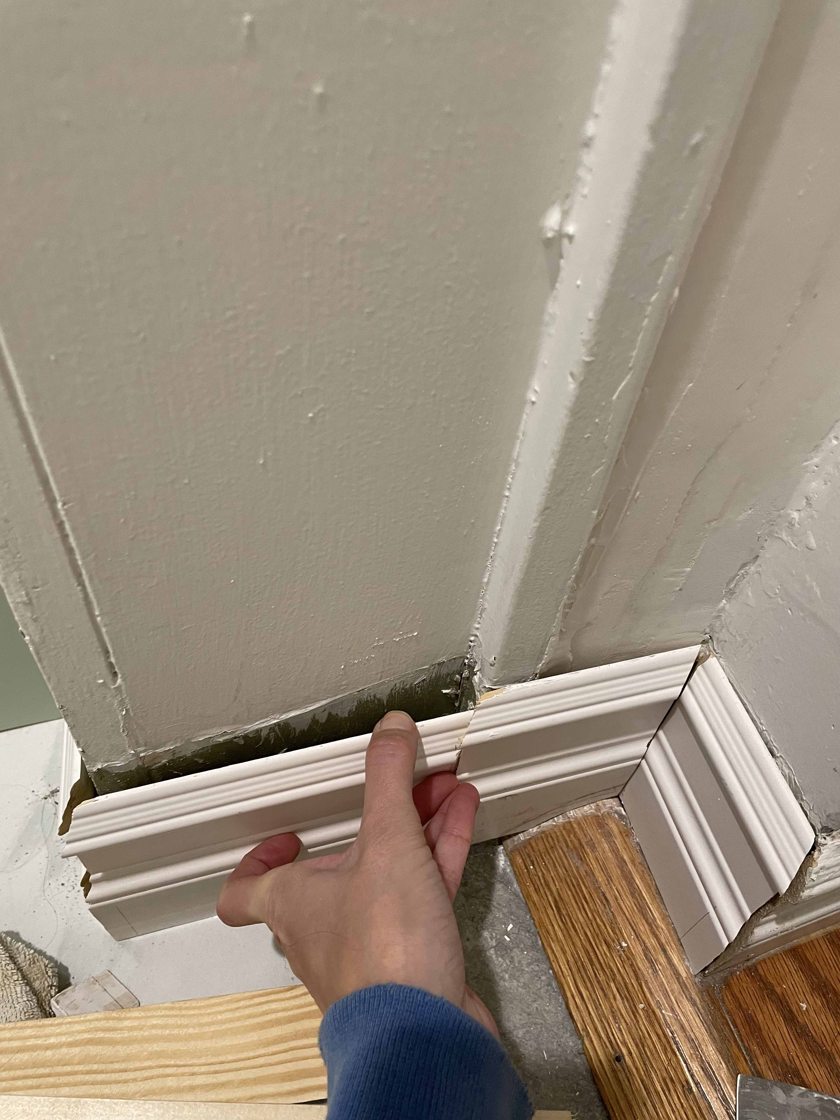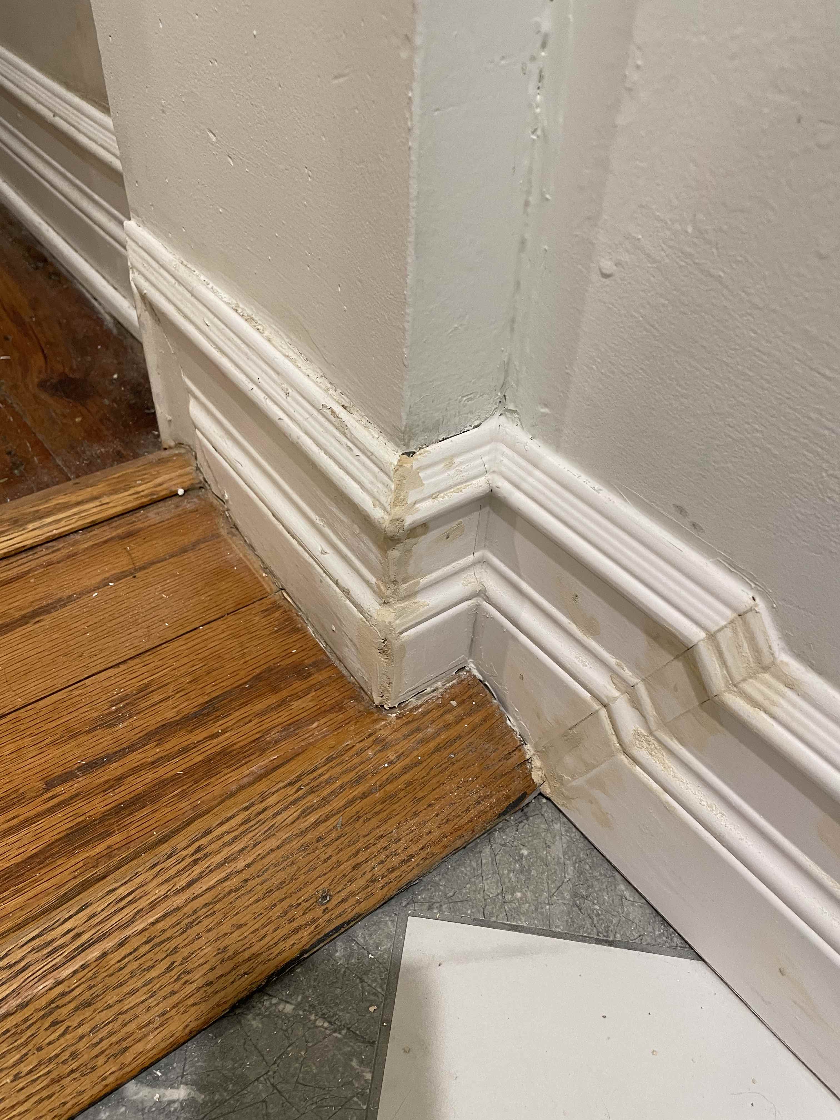I live in a 115 year old house where none of the walls are straight and corners aren't 90 degrees.
After putting in new flooring in my kitchen, I'm trying to reinstall baseboard, but there's a weird section (a bump-out hiding pipes and electrical) with lots of angles and tiny cuts that need to be made as well as a transition from the higher wood floor to the lower tile floor. I was able to do that ok on the other side, but that was when it was a straight piece across.
I've been working on this for a few days and not making much progress. At this point, I'm thinking about just trying to install the baseboard straight across, but will need to deal with about a ¾" gap between the wall. Any suggestions on how to fill this gap? Will layering joint compound work or is that too much of a gap? Any other ideas that could work?
I can't tear the bump out down to redo it correctly because that would involve taking down kitchen cabinets.
- This is the section I'm dealing with:
- You can kind of see how off it is when I try to meet two 45 degree miters together
- If I were to cut a longer piece that goes straight across to avoid all the little cuts and angles, there is a significant gap between the baseboard and the wall
- This is what I did on the other side to deal with the flooring transition (I know it's not pretty now). Not sure how I would do that on this side with all the tiny cuts.




