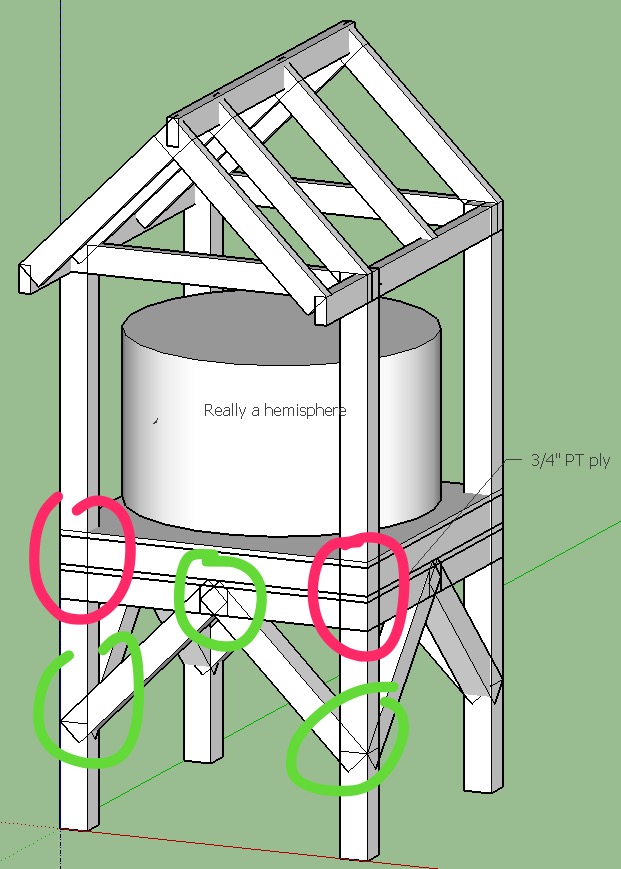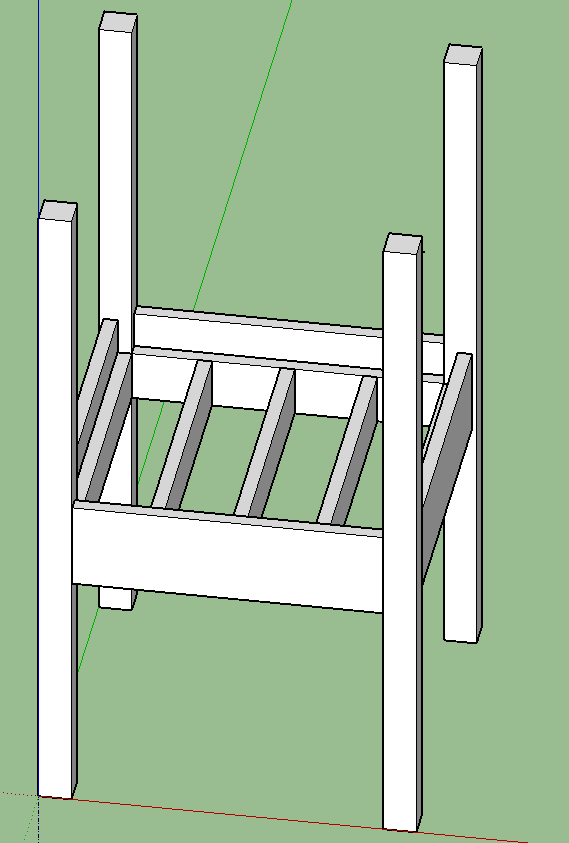I'm going to be building a structure out of PT 4x4s (2x4s for the roof) to provide a base and a roof for an outdoor clay oven. I have some questions about how to fasten some of the joints, and how to determine if it'll be strong enough for the weight.
The oven will be roughly hemispherical, 200-300 lb., about 38" diameter (I don't know how to make a hemisphere in SketchUp). The "box" below it will be filled with rubble or insulation of some kind. There'll be some kind of ceramic insulation board under the oven.
The vertical 4x4s will be solid all the way up. The wood isn't meant to overlap, that's just my lazy/clueless SketchUp technique again.
So I'm wondering if the following ideas are reasonable:
I'm planning to use 3/8" lag bolts for the joints marked in green.
For the joints marked in red, I'm thinking of using tie plates on the outside and some kind of right angle plate on the inside.
The top plates are wrong in the illustration. What else is wrong?
Timber frame style mortise and tenon joints would be ideal but I've never done that kind of thing and time is limited.
Update
2x10 joists (hangers not shown):


