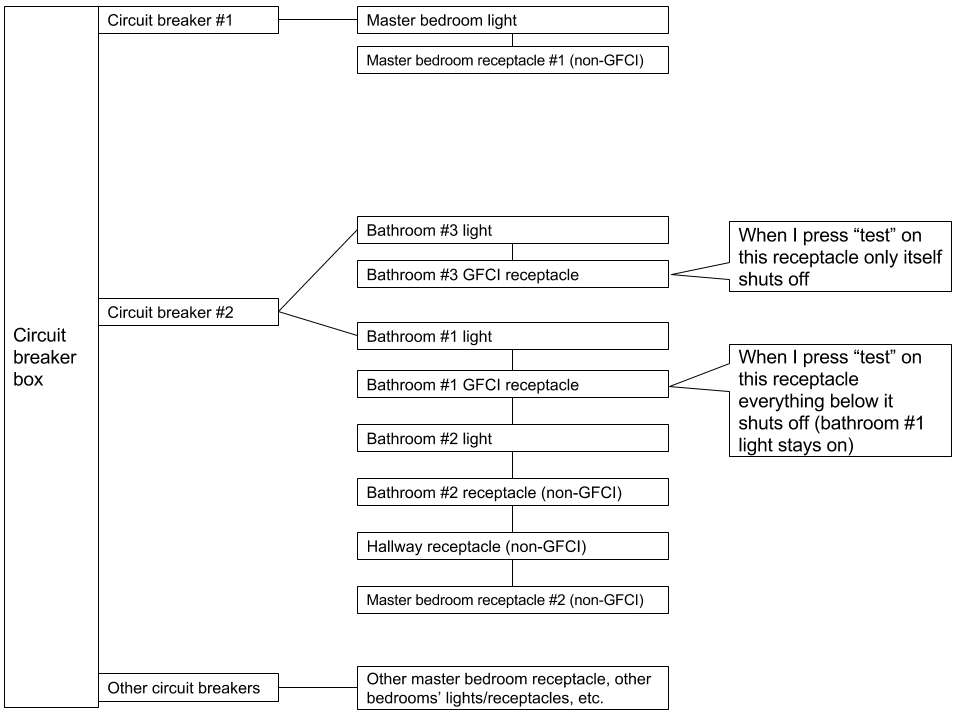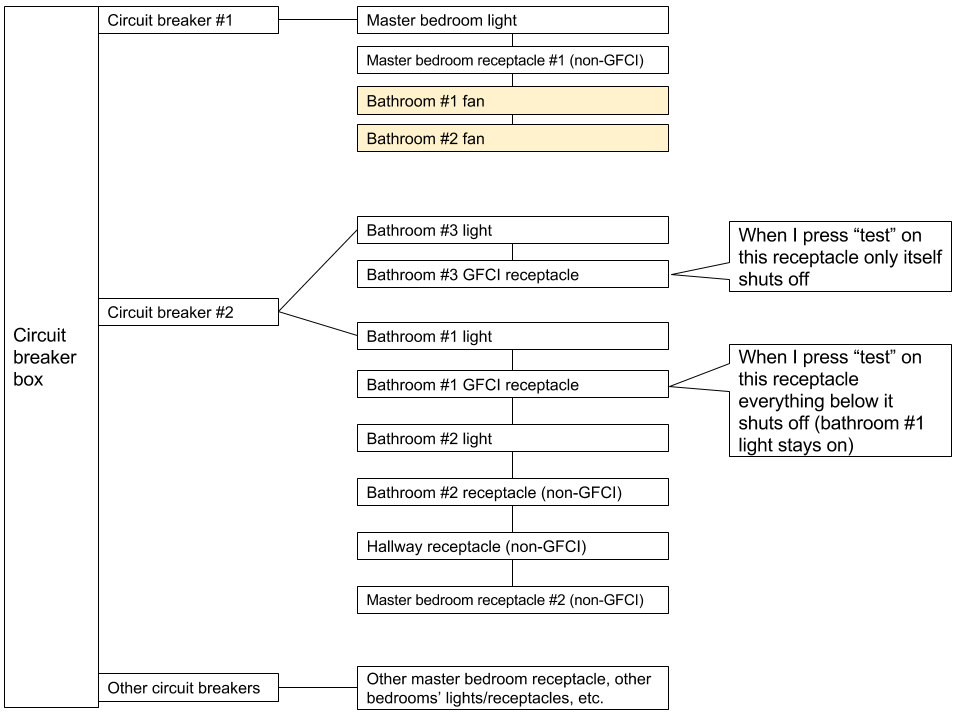Summary:
I would like to add bathroom fans in bathrooms #1 and #2 (see drawings). There are currently no fans. I believe the existing bathroom circuit layout is not up to code so I am looking for the best way to add these fans.
I live in Nevada (Washoe County) and the 2011 National Electrical Code applies to me.
Details:
Please see the following drawing where I have detailed how everything is currently laid out. The layout is just based on my understanding from turning the breakers on/off and pressing the "test" buttons on the GFCI outlets. I don't specifically know the order things are wired.
My understanding is that this is not compliant because several bathroom lights and receptacles are on the same circuit (#2 in the drawing) and there are non-bathroom receptacles on the circuit (per 210.11(C)(3)). I also believe that if I added something to this circuit I would have to bring it up to code, correct? Do you have any opinion on if it is safe to leave it how it is?
So, since I believe I cannot add the new fans to circuit #2, I am considering adding them to circuit #1 (see second drawing). My reading of the electrical code is telling me this is allowed, could you confirm this?
Drawing #1: Current circuit layout: 
Drawing #2: Planned circuit layout: 
Summary of questions:
- If I added something to circuit #2 in the drawing I would have to bring it up to code, correct?
- Do you have any opinion on if it is safe to leave circuit #2 how it is now?
- Is it legal and a good idea to add the fans to circuit #1?
