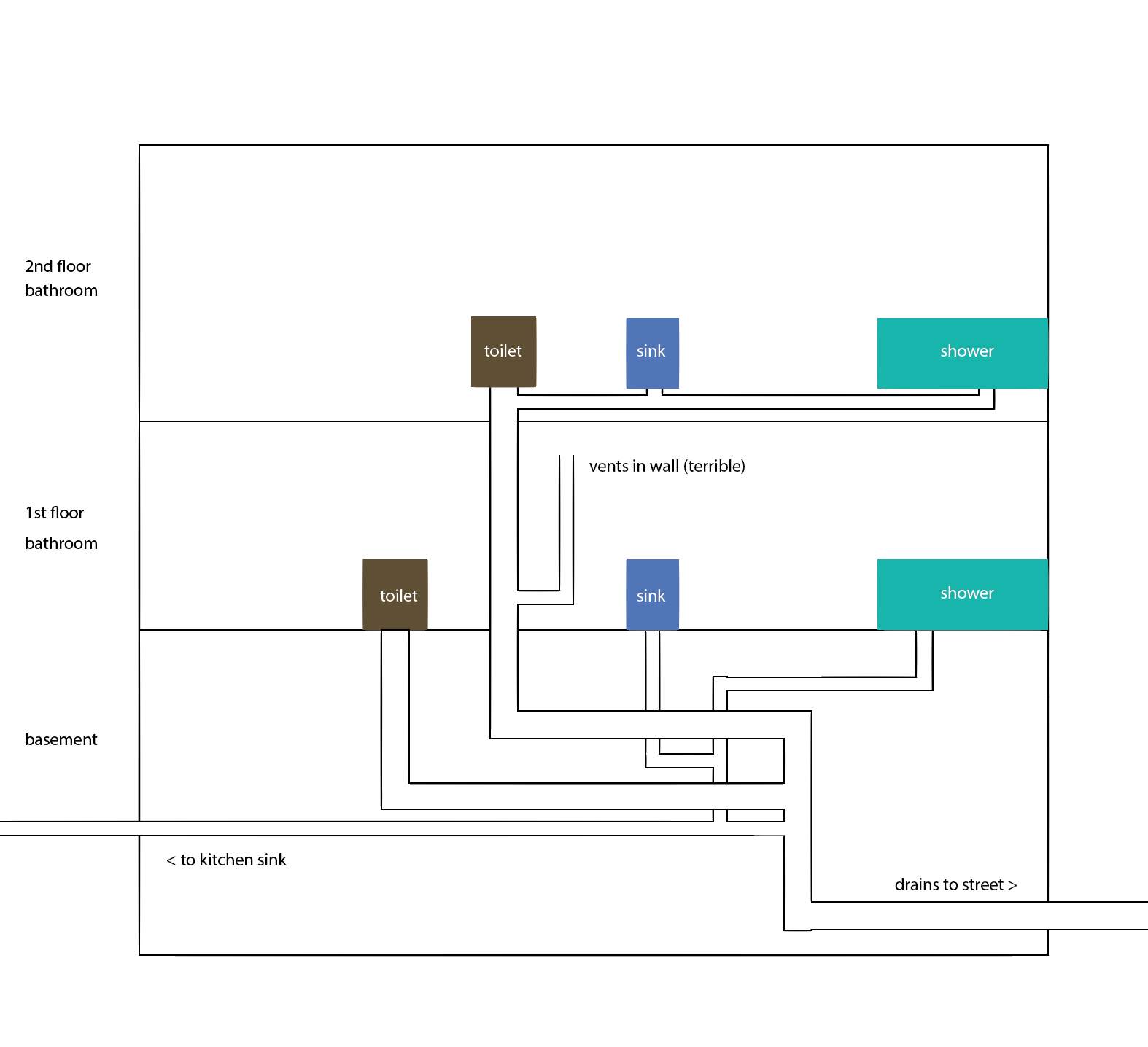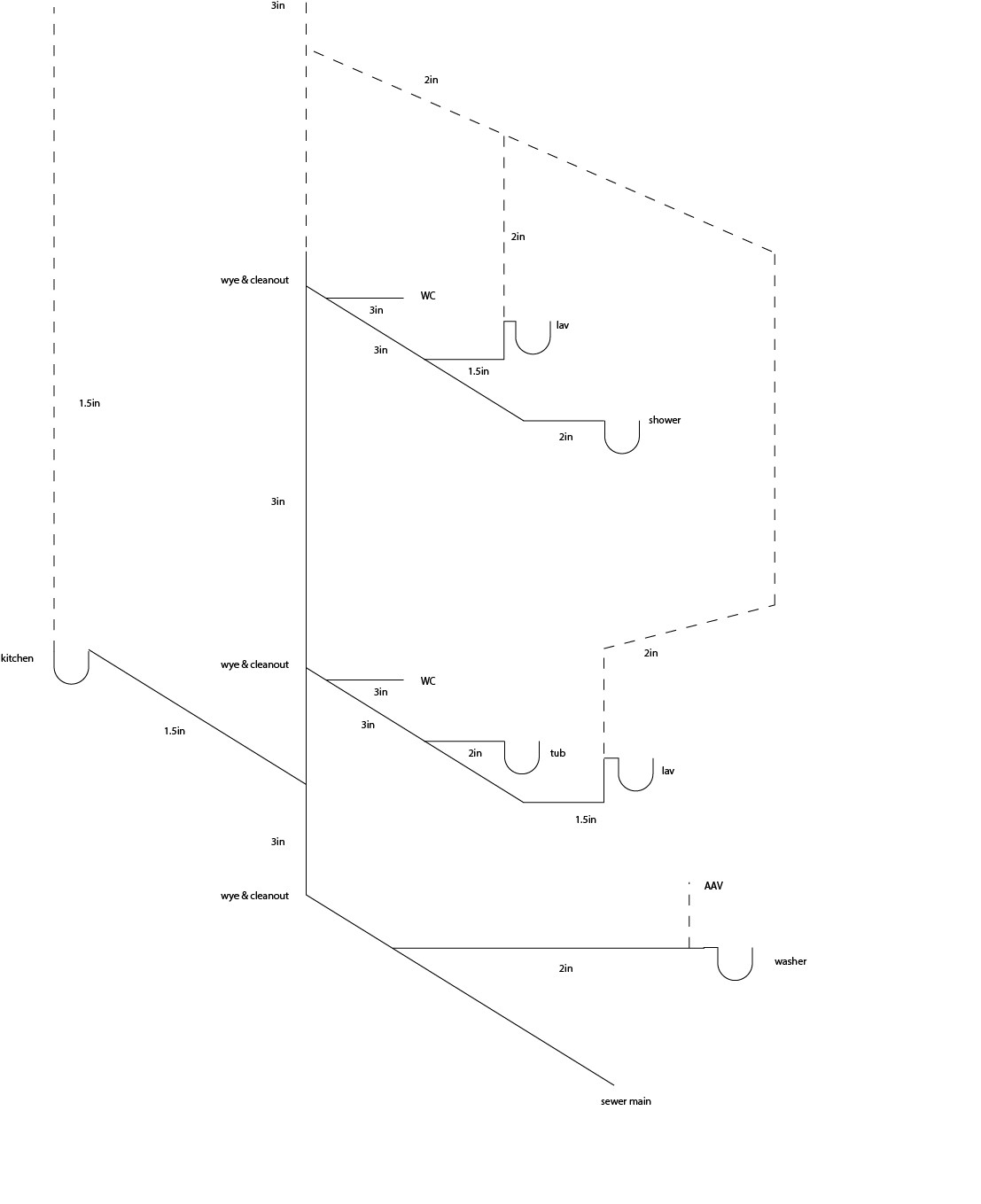I've been living in a fixer-upper for a while... I've been fixing a lot that was previously done wrong.
I've finally gotten around to ripping out our first floor bathroom (two full bathrooms) and I'm noticing some plumbing issues. Mainly that there's what seems to be a vent pipe terminating into my wall. So yeah, there are no proper plumbing vents in this house. Surprisingly I haven't yet had any problems, but now that I've got a bathroom torn out it seems like I should fix it correctly.
I've made a diagram of the existing... situation. The large pipe is 4" PVC, and the smaller pipes are 2" PVC — I don't have wall access into the second floor bathroom at this point, but from what I can tell by the first floor, everything is draining into a single 4" pipe.
Edit: looking at the existing work some more, it just seems better to redo the entire waste line system. Here's my plan. Any red flags here?


