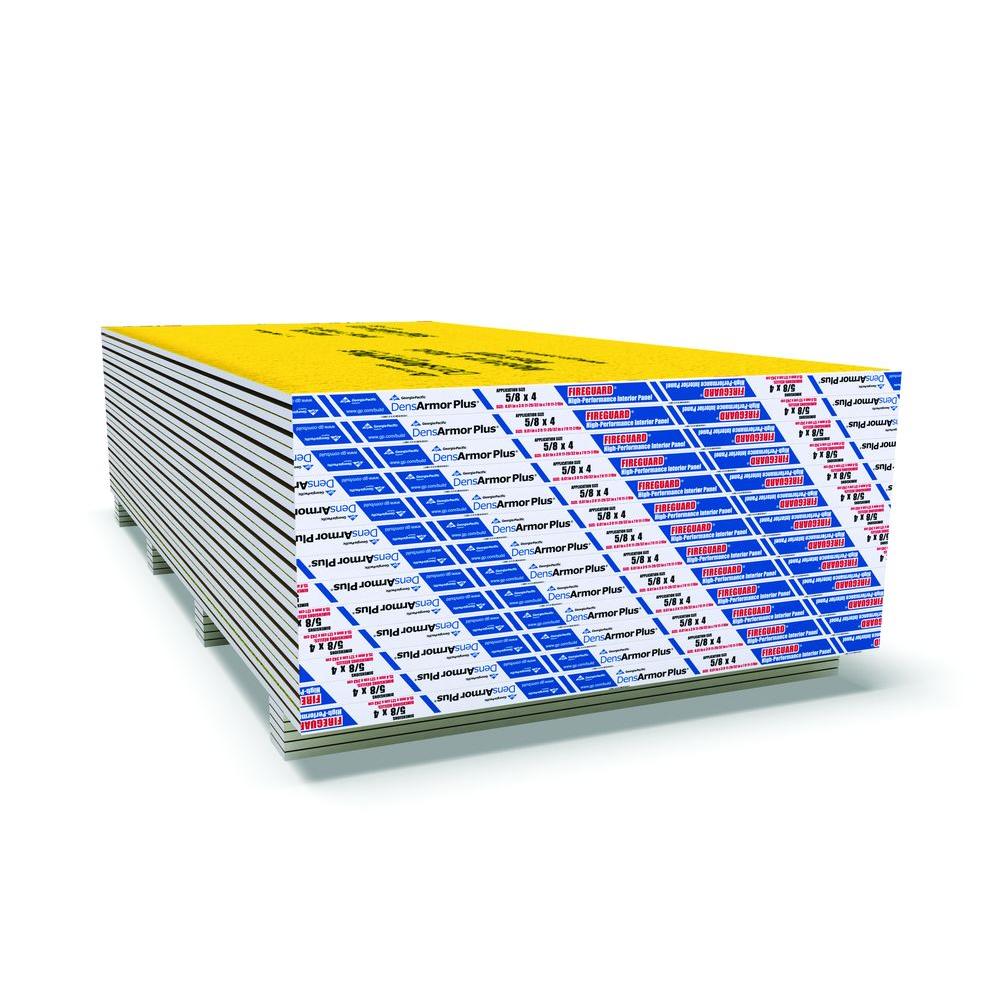I am getting ready to start all the drywall processes. Starting with the ceiling, I have trusses 24" on center. The code here requires type x (so 5/8") firerock on the ceiling. It is also a common issue where you can't install 1/2" drywall on 24" centers and have to use 5/8" just for that reason.
Well, this is all fine and dandy, except for my bathrooms I planned on 5/8" Moisture Resistant rock for the ceilings and it appears to be unavailble here and only sold in 1/2" thickness. I will have exhaust fans in the bathroom, but I am not sure if that would warrant just standard 5/8" rock for the ceilings in the bathrooms. I may be able to find some 5/8 M.R. rock but I'll drive 70 miles for it. Any thoughts from the other DIY'ers and pros?

