Is there any value in installing drywall (plasterboard) on the ceiling before the walls or does it not matter?
-
Just for completion, I did both blocking and ceilings first. I also used many, many screws. My plasterer commented that he had never seen so many screws used, but did not answer when I asked him if that was a good or bad thing. :) Not really THAT many, but definitely more than normal.– user1927Commented Sep 5, 2015 at 8:58
9 Answers
If you do the walls first, you can end up with drywall that is unsupported along an entire edge.
Taking these walls for example.
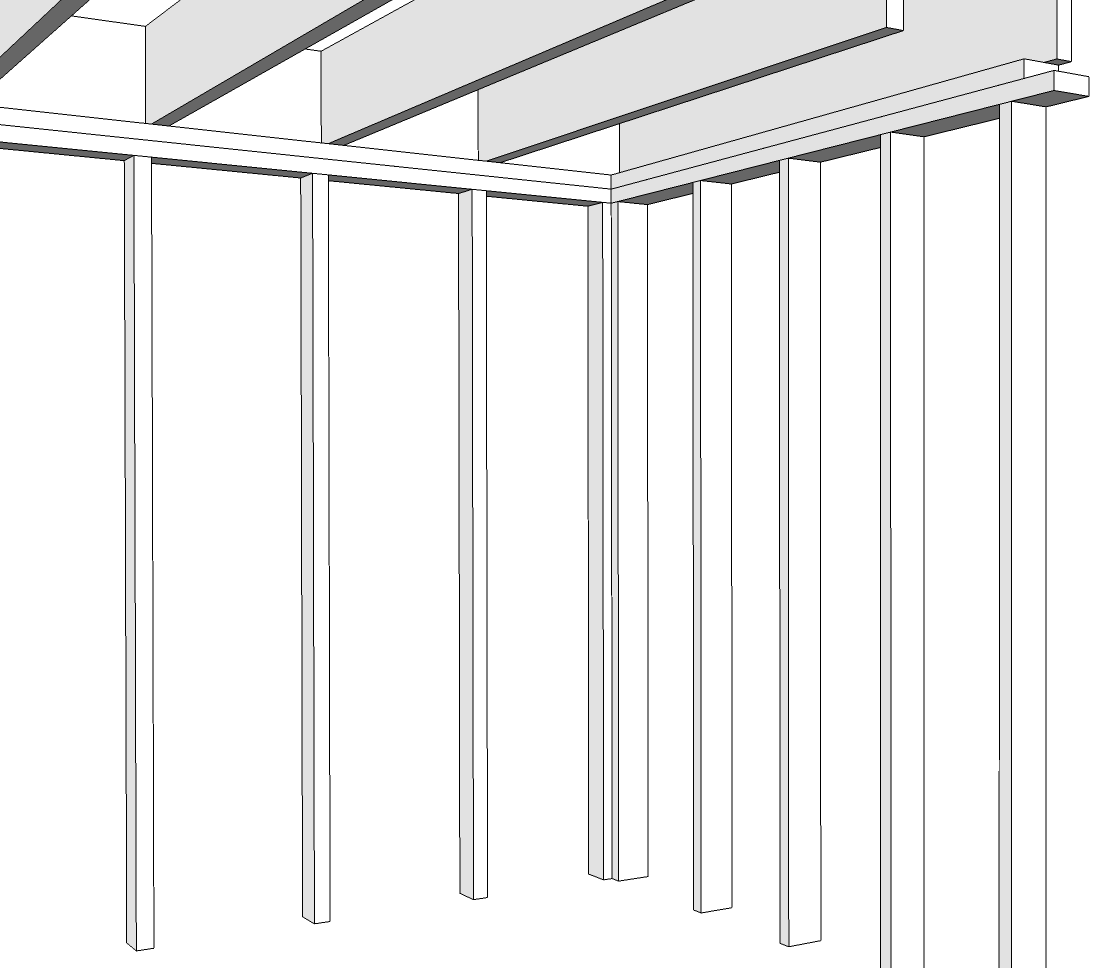
Walls First
If you add drywall to the walls.
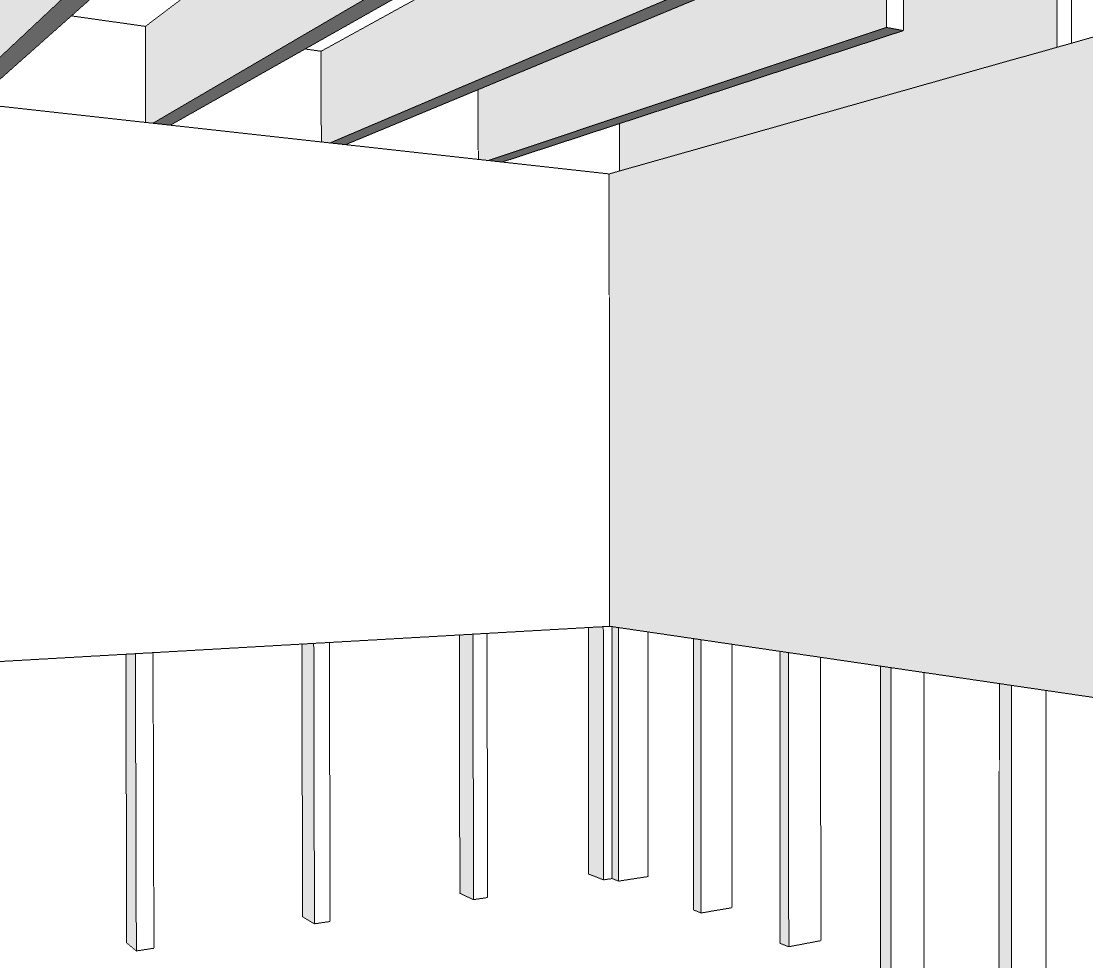
Then add drywall to the ceiling.
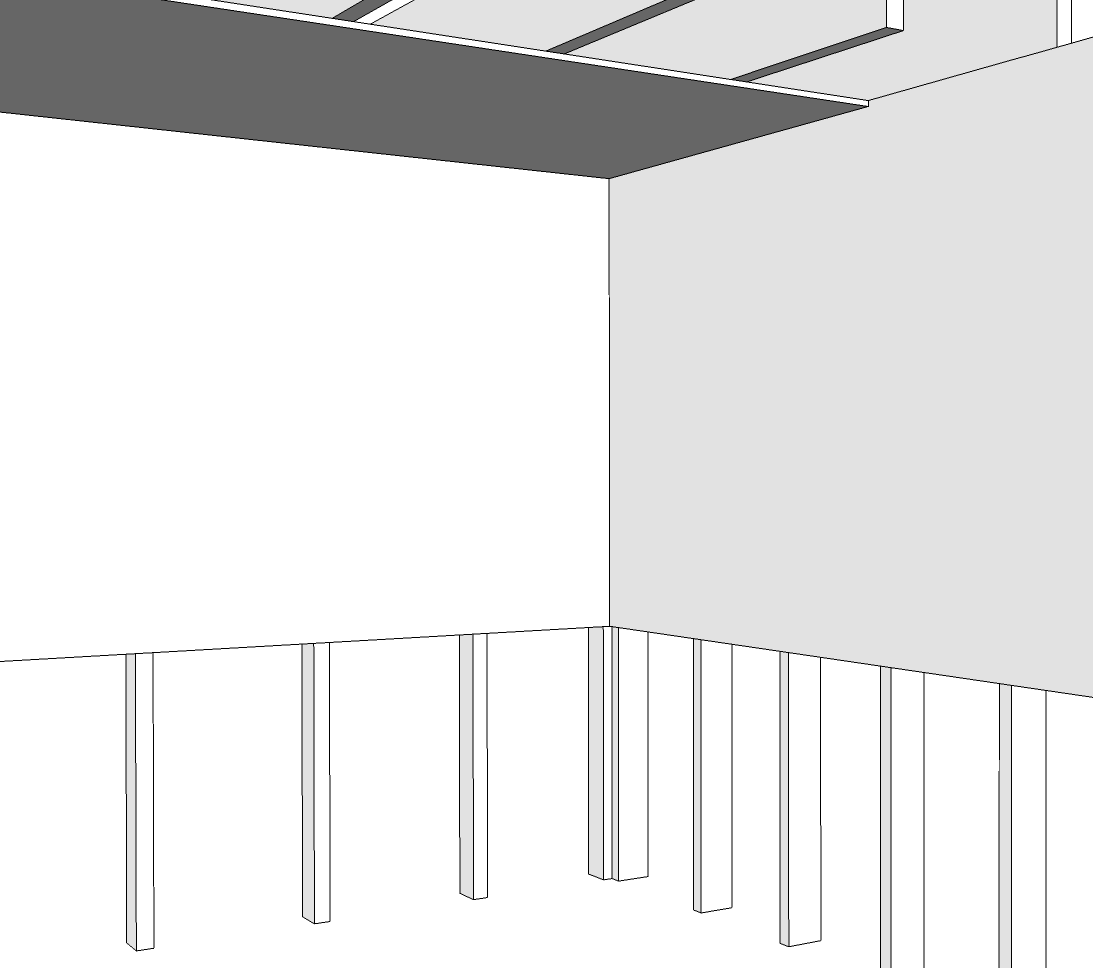
The ceiling drywall will be unsupported along the entire length of the one wall.
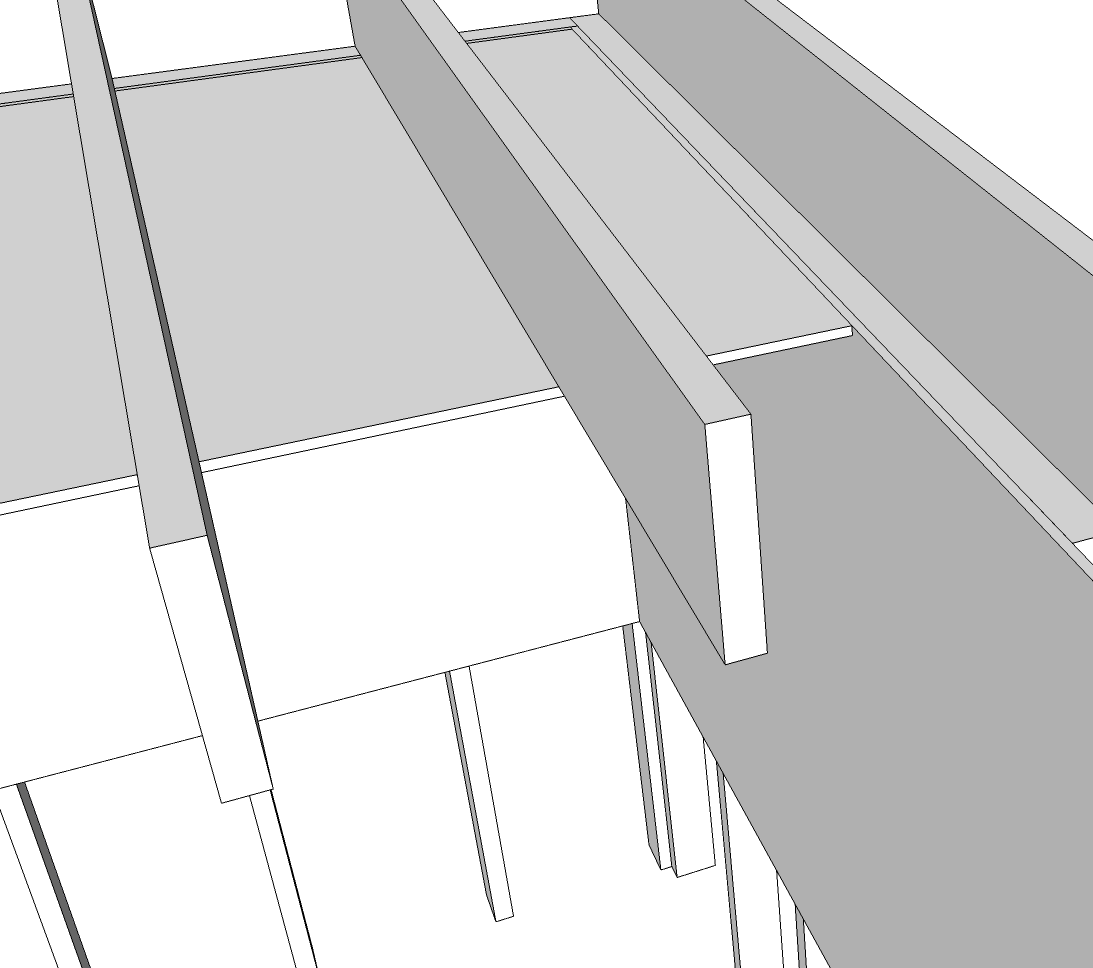
Ceiling First
Given the same walls. If you add drywall to the ceiling.
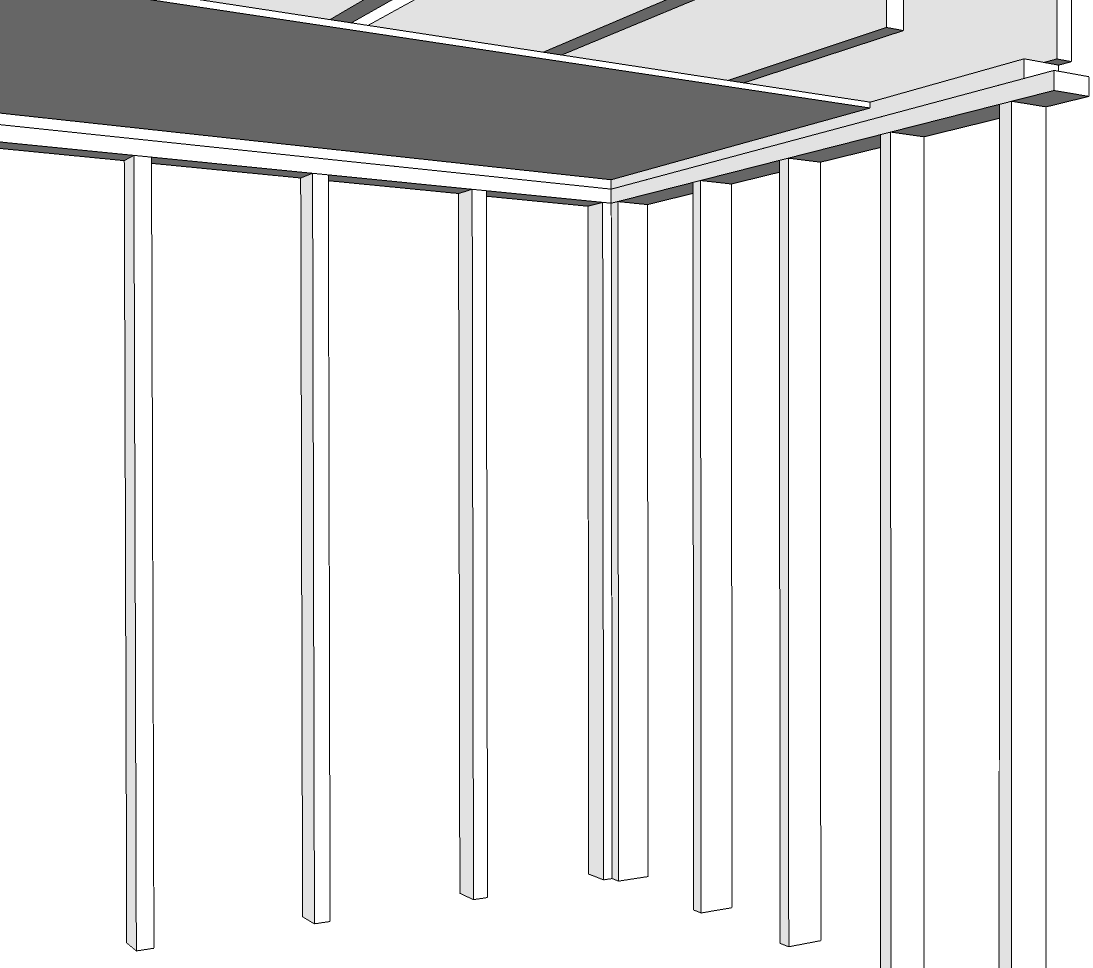
Then add drywall to the walls
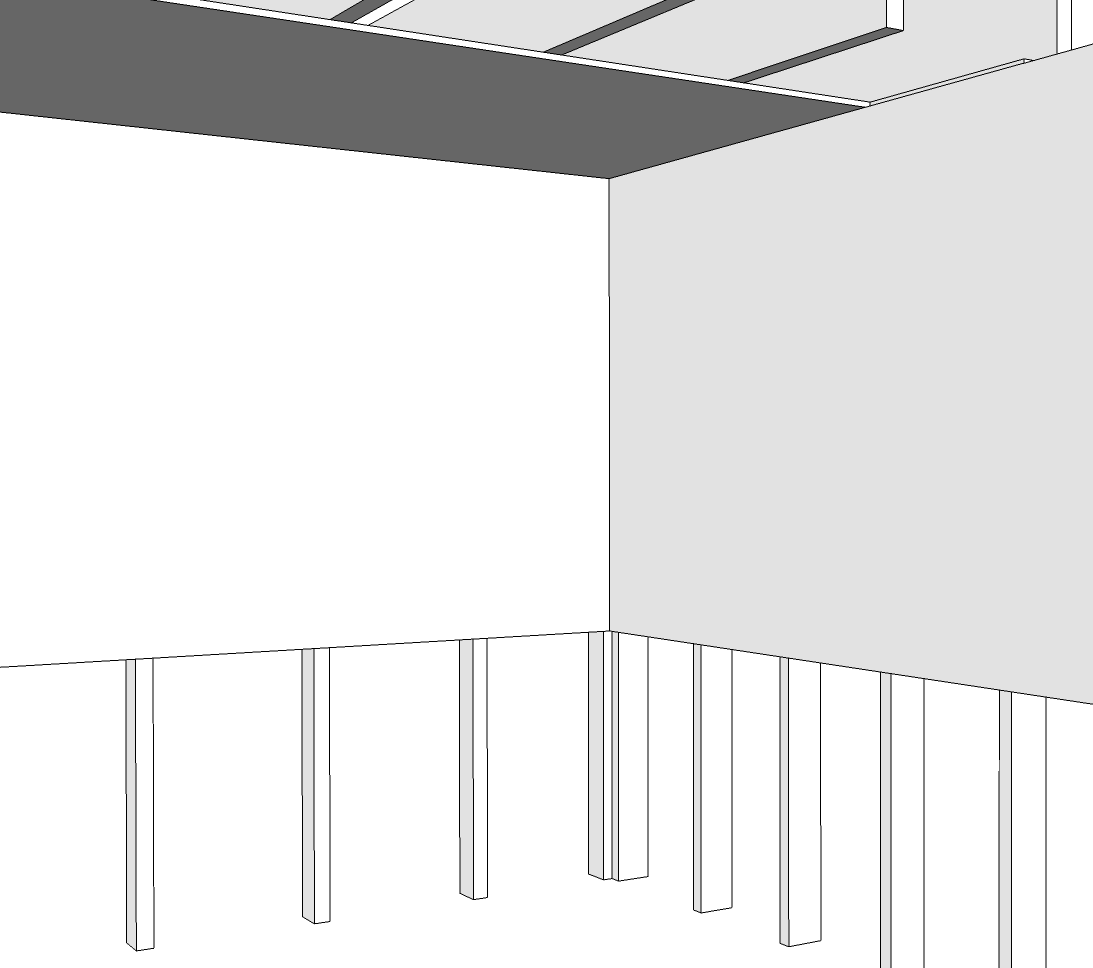
The ceiling drywall will be supported by the wall drywall.
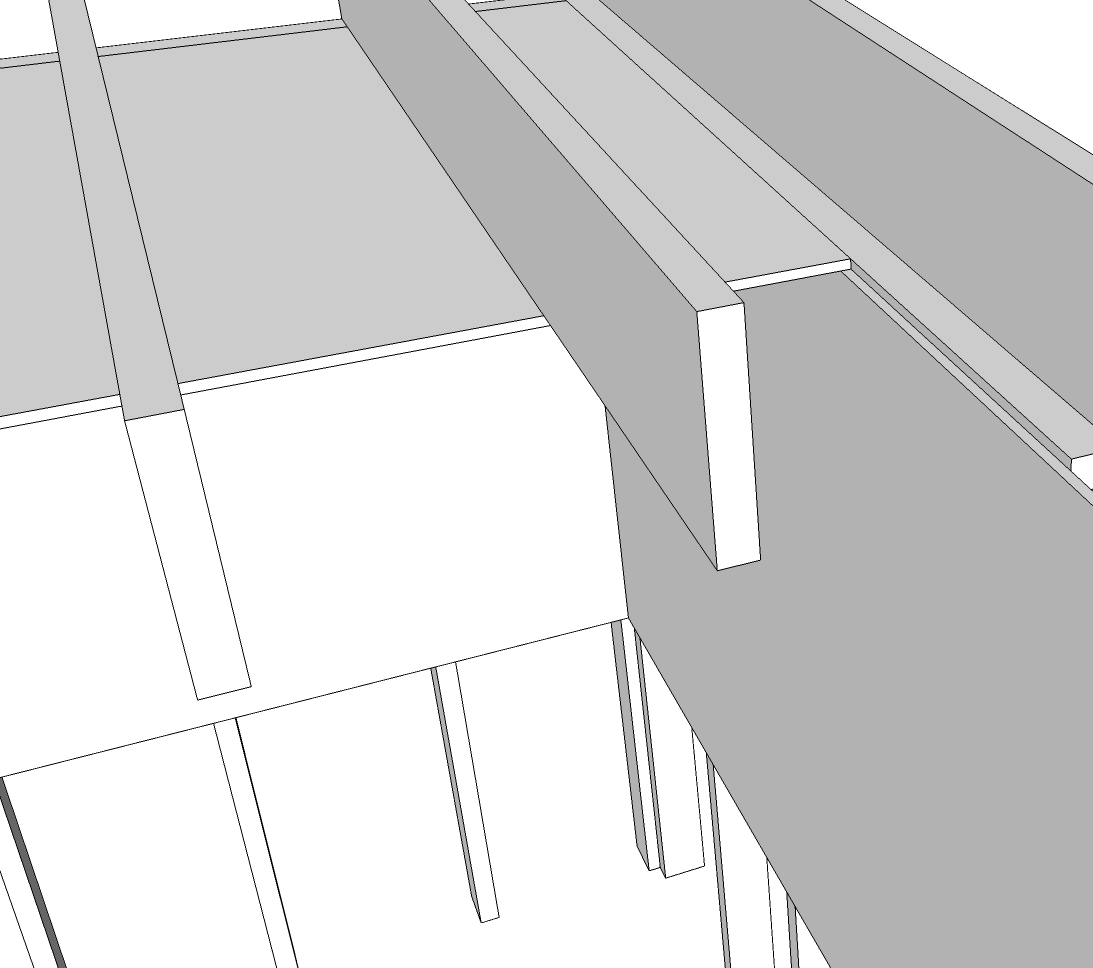
Blocking, or Extra Framing
If you add blocking; or some other framing, it shouldn't matter which you drywall first.
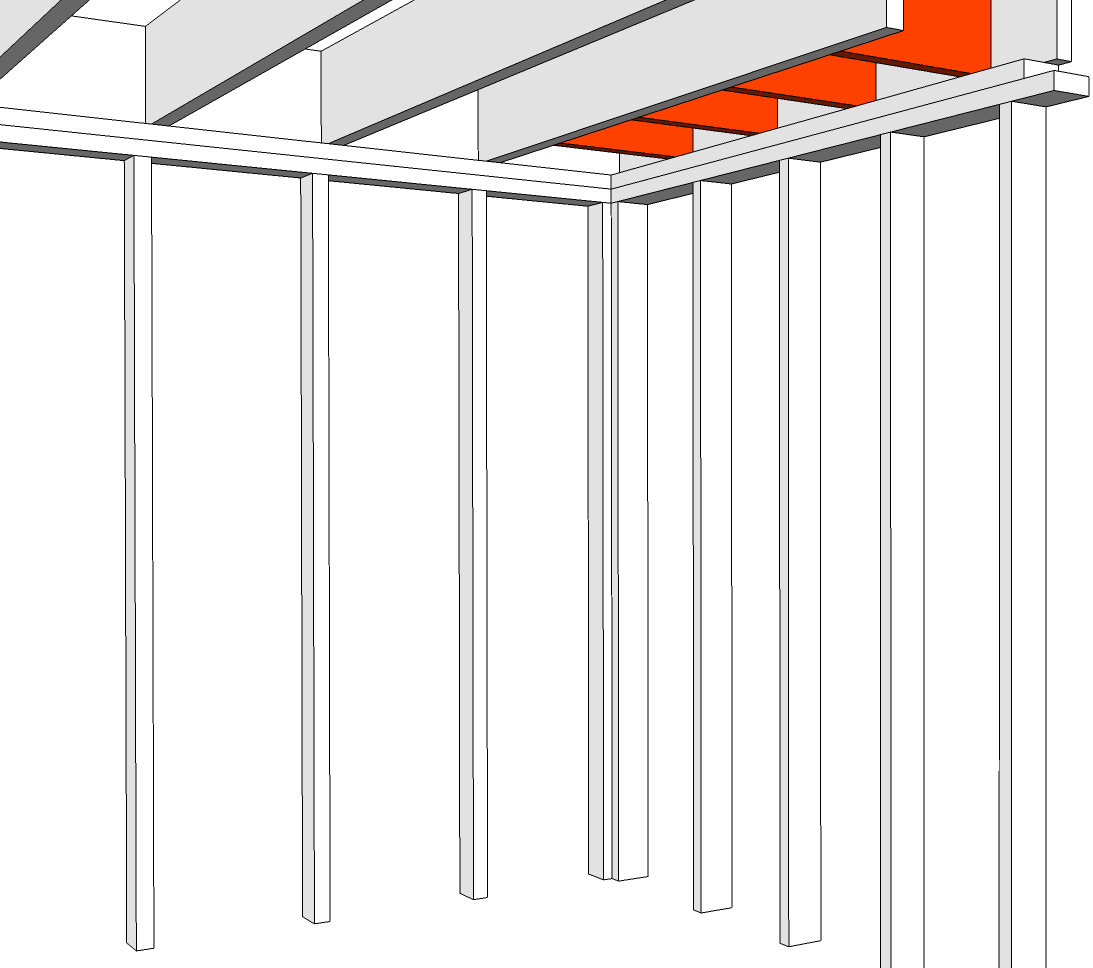
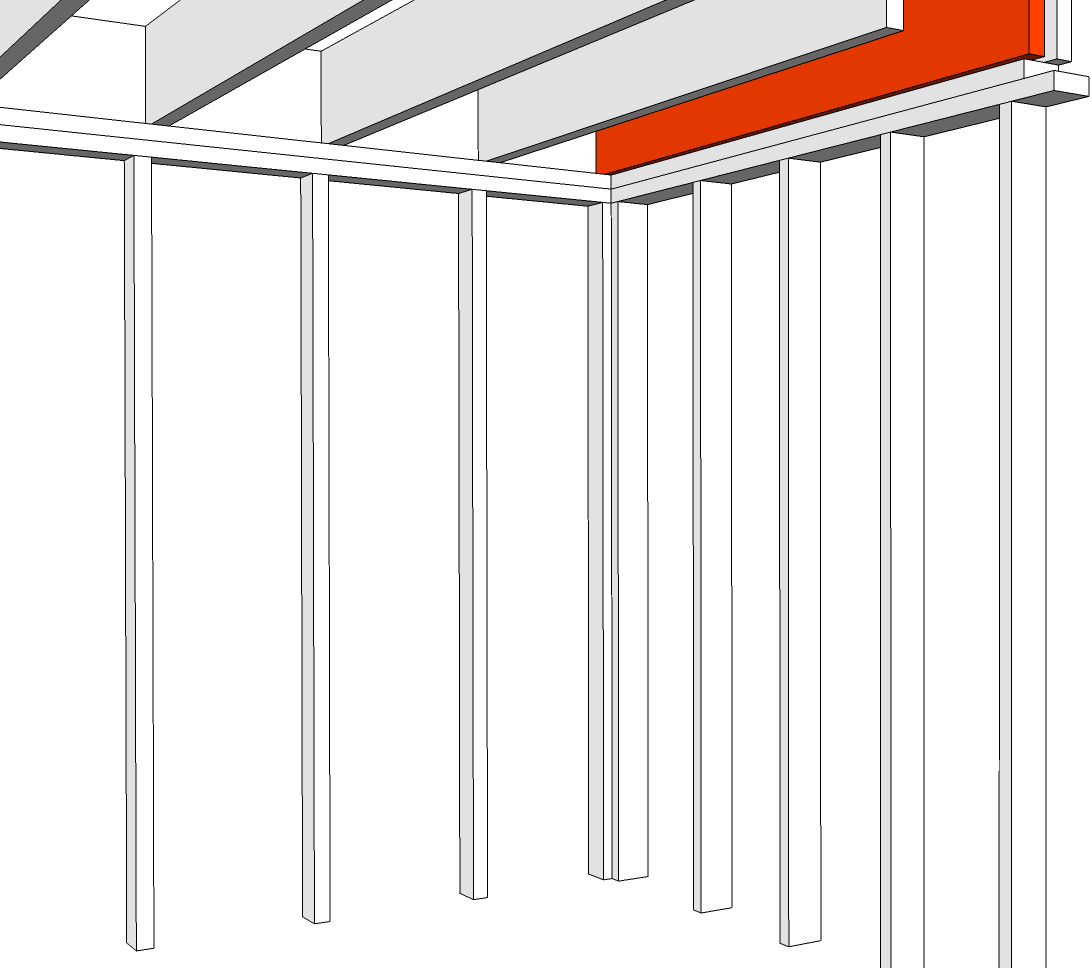
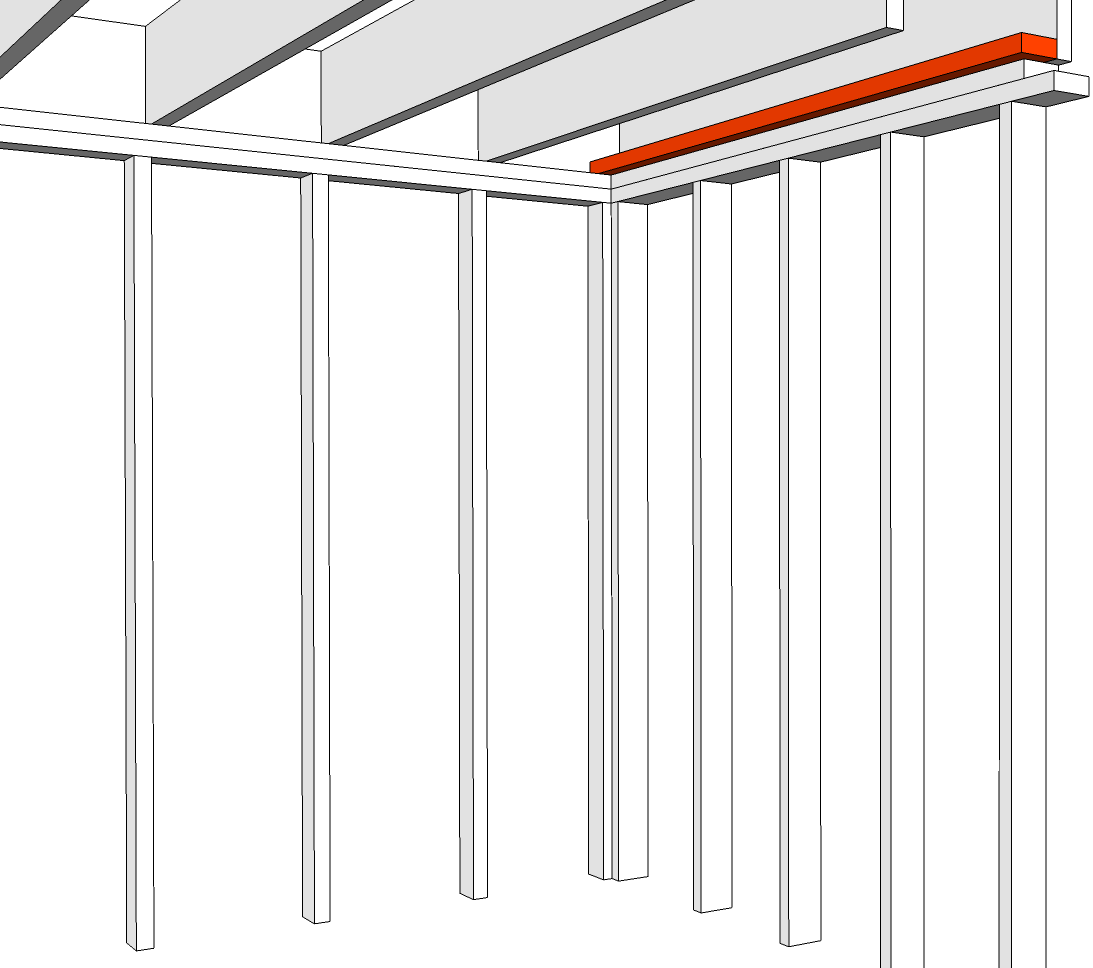
-
1Awesome answer Tester101. I do have blocking so I would be fine with support. But I do like the idea of butting the wall sheets up to the ceilings.– user1927Commented Jul 1, 2014 at 17:09
-
3Blocking should be done no matter the order that the walls and ceiling go up. Commented Jul 1, 2014 at 22:45
-
4I saw this link from SO, I have no idea what drywalling means, but I am totally upvoting this because of the effort given. Kudos to you.– dayuloliCommented Jul 2, 2014 at 15:03
-
1
-
2Indeed very nice drawing, but I think it would be far better to mention floating the corners to reduce cracking in most situations. Commented Jul 3, 2014 at 21:47
I was always told to drywall the ceiling before the walls so you can butt the wall sheets flush up against the ceiling so there is no need to fill gaps before taping the corner where they meet. If there is a gap at the bottom, that's no big deal as there is normally trim that would cover it.
-
5Even if you didn't drywall the ceiling yet, you should always cover the walls from the top down. You shouldn't have any gaps between sheets that taping can't cover. If you're "filling" before taping, you're doing it wrong. Commented Jul 1, 2014 at 15:12
Ceiling first is less work, otherwise I don't think it makes a difference.
Doing the ceiling first means you can lift the wall sheets to make a tight joint. By contrast if you do the walls first you would have to sculpt every edge to make it seat tightly, and/or end up with lots of voids to fill before you tape.
-
Why would you have to sculpt the edges for a tight fit? Why would there be voids? Shouldn't you butt the sheet up to the sheet that's already in place? Commented Jul 1, 2014 at 15:15
-
1Quite often the framing members are not perfectly in line with each other, so trying to butt one sheet into another results in gaps. Depending on the severity of the gaps, they may or may not need to be filled before taping. So yes, you can end up with such gaps whichever way you do it, but it is easier to deal with them when they are on the wall side of the joint.– RozwelCommented Jul 1, 2014 at 17:08
-
6Even more often, the room dimensions do not allow for full sheets to be used without cutting. Unless you have lots of experience, drywall cuts rarely come out straight, or exactly where you want them. Most people I know cut things slightly oversize, and then shave them down to fit when trying to make a visible joint. Ceiling first means such cuts are hidden above the wall panel and require less precision/effort.– RozwelCommented Jul 1, 2014 at 17:08
My crews going back 20 years have always done ceilings before walls. Tester has a really good answer that discusses the blocking issue but misses what I feel is the biggest piece of advice.
And that is leaving the perimeter of your ceiling drywall floating over the last 8-12 inches. You would not be able to do this without the walls holding up the drywall. By allowing ceiling to float you are gaining extra flexibility in the ceiling. Long-term this means less cracks in your ceiling and less cracks in the top corner. This is especially true for ceilings that are unfinished above (has attic above). The humidity and temperature changes will affect your gypsum board similar to the wood in your house. If you don't allow a slight buffer, it will crack.
The biggest issue is gravity and taping. When installing the first coat of taping compound, you are putting the corner compound directly up, then covering with paper. As it dries, it creates a bump as it settles down. If you put up the ceiling first, your taping compound is filling in the joint above the wall piece, with the wall holding up the compound as it dries, not creating a bump.
My expertise is in framing and it is good practice when framing to always put "nailers" in (something to nail the sheetrock or sheathing to). This is usually done by putting a piece on the flat (the larger dimension facing what is going to be nailed to it). I would not recommend using the sheetrock in the wall to support the sheetrock on the ceiling as there is still nothing stopping it from pushing upwards. You must be conscientious of the sheetrockkng and sheathing while framing.
-
1Nailers, a thousand times: yes. I've no idea what these people are talking about, using drywall to support drywall. The piece you do first is the one that doesn't eat up the nailer for the other.– MazuraCommented Aug 21, 2015 at 2:33
There are many reasons to put the ceilings up first. I can't think of one not to. Most construction is time tested over years. It is unwise to go against the flow else your jobs become problematic. I have found that out the hard way many times. So stick with the program.
-
At the time I asked the questions I didn't have the man-power... or tools to attempt the ceiling, but wanted to get started on boarding the room. I asked the question to see if I would have any issues if I started on the walls first, something I could do. The responses though convinced me to get on to something else and wait. :)– user1927Commented Jul 4, 2014 at 9:28
Doing the ceiling first is for fire safety. Fires go up, if you do the walls first then the vertical gaps left when you do the ceiling allow fires to directly heat the beams. If you do the ceiling first the gaps are horizontal and help control the spread of fire.
-
2
-
1Fire resistant drywall would help too, though it's rather heavy Commented Jul 3, 2014 at 13:13
There are a few factors that are issues hinder the performances to efficiencies that most haven't noticed as possibilities where choices for sequencing or a planned steps to timestamps and or orders of the install in terms of such things as the planning of scheduling the whole of the job. As for what is first; depending on if it having to being done quickly because there are multiple sites to be done and if all trades are timed to have a maximum of produced units; then in such cases; a need to ease the install is crucial because you have a deadline and already are having to put in extra hours; the ceiling is usually first because of three good reasons; one is that the studs are the length that are to specs of all blueprints; hence are proportioned to how long they need to be in order of leaving a half of an inch at the bottom plate between the floor and the installed drywall against the half inch or 5/8 drywall ceiling board. If you are wondering just how much and why these are supplied as such; the common drywall sizes has a presence of eight, nine, ten or twelve as denominating wall coverings and half an inch to 5/8 on the ceiling and that would end up needing the wall framing to have a a height of an extra inch for the half inch ceiling and the other on the floor which by the way is there for the possibilities of shrinkage of the lumber; so the framing builds are lumber on the flat that is planed to 1 and a half inches each; one at the bottom part of the wall frame and one at the top and another one is then used in order to tie all the partitioning sections and serves as one of the structural elements of the roof's trusses' bottoms assembly anchoring and supporting; so that is three at 1 and a half inches makes 4 and a half and since there is an extra one inch of wall needed in length for height above the drywall standards; then the four and a half inch in risers is then deducted from the height needed and thus an eight foot high ceiling needs a 97 inch clearance minus four and a half inches and that would make the eight foot framing stud; 92 and a half and well there is the fact that they are all 5/8 in decimal but this may be referenced to an accommodating for when the 5/8 ceiling board is used on how long would be three and 5/8 inches less than a standard eight, nine, ten or twelve foot utility lumbers in order to accommodate the standard build. Hence one of the reasons is the need to keeping in compliance with code regulated builds; hence blueprints having also a regulations system in place; such as being readily available(which I would assume to be true; it is always safe to assume if the subject were to have likely otherwise been problematic prone with a dash of Murphy's Law. Ok now I know that this is seeming as if I am writing a book here but there is a method to my madness; explain in detail; and less likely to forget such an annoying experience. Ok now another reason is that otherwise the direction of the meeting of the drywall would to being more vulnerable to vibrations(since the earth and the gravity and the compacted and the impacts may occur in the surrounding where would have affects on a structure's long term resilience Therefore; since there is already a friction bond where a chance of expansion is none existant and there is likely less horizontal movements of earth's surfaces. Well; that was a gimme; and a third reason is that you don't end up needing to be cutting such as a precise fitting ceiling. Ok I'm just about had enough of this but I shall share one or such more tips/reasoning guidances. A proper distance between joining edges of drywall is obvious; (at least it is to me and likely will be to you shortly); if the tensions that are exerted upon the effort towards an over achieving towards a goal of faulty concluding thoughts of the wrong doing that failing would be doing better and succeeding. Because a space is needed for the taping mud"joint plaster"to glue together and contrary to belief; pre mud saves you possible grief from air gaps behind the tape(important to let the taping process dry on it's own and Joint compound"(taping mud) is important to having it being used as opposed to something else that wasn't created for that; like "All Purpose Joint Compound"!!!!!; such a thing does not fit in the equation; because taping mud has a sticky texture and it is a cementing compound that is designed to being used only for the application of the tape Have other people noticed what happens when they try to sand a substance that with adhesive contents? It's just better serving as a gluing agent and by having the back part of the tape and by leaving a space that let's it flow in between the the joining edges; you prevent having only a shape of a v amount of mud that shrinks and will likely be the latest to dry and this likely will happen when it being dryer at the surface and receding towards the tape and away of the inner joint's surfaces that were not having let it flow further within a gap between drywall edges. Another important advice is that the screws that snug the bevelled part of the edges; need to also distribute it's fastening at the correct area; this area is at the beginning of the bevelling region; and not at a closeness to the sheet's edge; the reason for doing this and not doing that; is that the bevel is there in order to "hide" the tape by concealing it like it isn't even there; so by having the screws close to the edge; the bevel isn't twisting the sheet's outer region. Screwing it 2 to 2 and a half inches from the edge; keeps it from not being not snugging forcefully the edge against the studs and in return; facilitating your ability of not have a need to go out and not use the bevel's targeted attempts at low and behold ; at being of actual use. There is more of a reason to not treat the flats of the bevelled joints in the habitual manner where essentially a creation of a bevelled like wave that might had well had been all butt joint filled surface with joints. Because in order of achieving fourteen or so wide of a joint's finish; how much thicker is the area now at the bevel? The reason that it is important that the screws are set at the correct distance from the edge; is to re-create that same straightness that it had when it was on the pile with the others. Ok now I am done for now and maybe if I end up doing some soon; I'll provide a complete explanation of all the proper advantageous processes. Cheers and I do hope to having you all laugh a lot. This would be my first answer on this site. Oh well; chances are it may be a last; in fear of my not having the spare time that I find myself submerged in as of mine to doing. Goodnight everyone.
-
1This does not provide an answer to the question. Once you have sufficient reputation you will be able to comment on any post; instead, provide answers that don't require clarification from the asker. - From Review– JACKCommented Aug 28, 2022 at 12:03
-
Holy schamoly! I have no idea what this says! I got about 6 lines in before I gave up. There could, possibly, be useful info in there somewhere, but that massive wall of text is impossible to read!– FreeManCommented Aug 29, 2022 at 15:05
