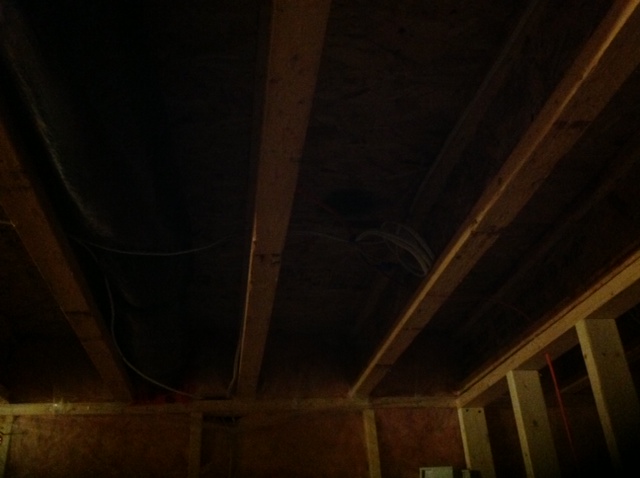No, it would not be okay. Drywall needs to be attached at its edges.
The standard approach is to build a pont to attach the edge of the drywall. Generally, you screw a dummy joist at the edge of the wall. It is hard to see what is above the top plate of the right wall, but that is where an attachment beam needs to be installed. If there is no joist to tie to, you could screw several braces on top of the plate to serve as attachment points. You then screw the dummy joist to those. This beam is not structural, just a fairly solid point to anchor the edge of the drywall.
Without this attachment, the natural shifting of the building/walls will likely result in cracks in the corners.
Supplemental Note: I looked at the references for the contrary opinion offered by @Ecnerwal and find them interesting. But everything I have ever heard from builders is to the contrary. Also I believe that most building department inspectors expect to see support (in addition to the edge of the horizontal drywall sheet). However the floating edge may be a developing point of view.

